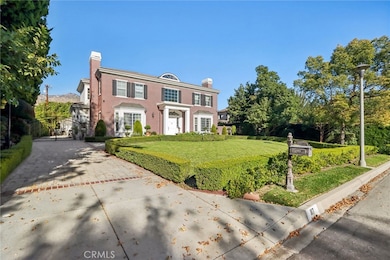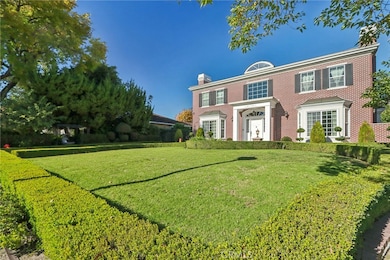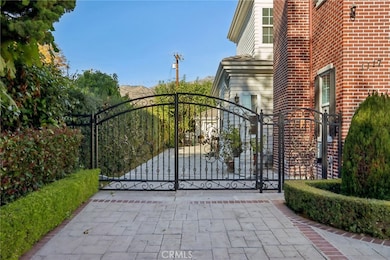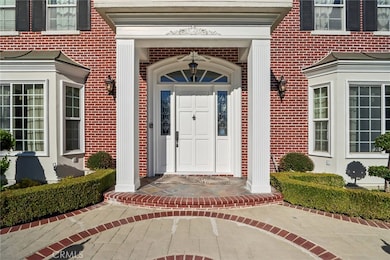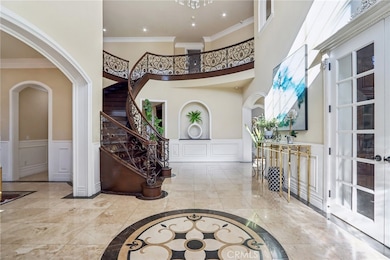1117 Encanto Dr Arcadia, CA 91007
Estimated payment $25,695/month
Highlights
- Golf Course Community
- Dance Studio
- Primary Bedroom Suite
- Hugo Reid Elementary School Rated A
- Home Theater
- Mountain View
About This Home
Completely rebuilt in 2008, this elegant Georgian Colonial–inspired home offers timeless style and modern luxury. The grand foyer features a magnificent chandelier, stenciled dome, and soaring 20+ ft ceilings. A formal library with custom cabinetry and fireplace sits to the right, while a beautiful living room and formal dining room—framed by French doors—provide perfect spaces for entertaining. The gourmet kitchen showcases a large marble island, stainless-steel appliances, double ovens, warming drawers, and a full wok kitchen. The adjoining family room offers custom built-ins, a central AV console, and a full bar. Upstairs, the luxurious primary suite includes marble finishes, a steam room, jetted tub, walk-in closet, and an attached his-and-her office with a balcony overlooking the San Gabriel Mountains. A junior suite, two additional bedrooms with a shared bath, and a den complete the upper level. A rare lower level—almost impossible to find in Arcadia—features a dance studio, entertainment room, game room, bar, and an additional suite with its own marble steam shower and private exterior access. The property is finished with a three-car garage and additional guest parking.
Listing Agent
RE/MAX PREMIER/ARCADIA Brokerage Phone: 626-679-0661 License #02168466 Listed on: 12/03/2025

Home Details
Home Type
- Single Family
Est. Annual Taxes
- $16,948
Year Built
- Built in 2008
Lot Details
- 0.32 Acre Lot
- Density is up to 1 Unit/Acre
Parking
- 3 Car Garage
Home Design
- Entry on the 1st floor
Interior Spaces
- 6,626 Sq Ft Home
- 3-Story Property
- Formal Entry
- Family Room
- Living Room
- Home Theater
- Den
- Library with Fireplace
- Bonus Room
- Dance Studio
- Mountain Views
- Double Oven
- Laundry Room
- Basement
Bedrooms and Bathrooms
- 6 Bedrooms | 1 Primary Bedroom on Main
- Primary Bedroom Suite
- Walk-In Closet
- Steam Shower
Utilities
- Central Heating and Cooling System
Listing and Financial Details
- Tax Lot 58
- Tax Tract Number 14428
- Assessor Parcel Number 5776005018
- $1,217 per year additional tax assessments
Community Details
Overview
- No Home Owners Association
- Foothills
Recreation
- Golf Course Community
Map
Home Values in the Area
Average Home Value in this Area
Tax History
| Year | Tax Paid | Tax Assessment Tax Assessment Total Assessment is a certain percentage of the fair market value that is determined by local assessors to be the total taxable value of land and additions on the property. | Land | Improvement |
|---|---|---|---|---|
| 2025 | $16,948 | $1,388,052 | $441,907 | $946,145 |
| 2024 | $15,868 | $1,360,837 | $433,243 | $927,594 |
| 2023 | $15,543 | $1,334,155 | $424,749 | $909,406 |
| 2022 | $15,038 | $1,307,996 | $416,421 | $891,575 |
| 2021 | $14,737 | $1,282,350 | $408,256 | $874,094 |
| 2020 | $14,550 | $1,269,202 | $404,070 | $865,132 |
| 2019 | $14,382 | $1,244,317 | $396,148 | $848,169 |
| 2018 | $13,857 | $1,219,920 | $388,381 | $831,539 |
| 2016 | $13,511 | $1,172,550 | $373,300 | $799,250 |
| 2015 | $13,278 | $1,154,938 | $367,693 | $787,245 |
| 2014 | $13,093 | $1,132,315 | $360,491 | $771,824 |
Property History
| Date | Event | Price | List to Sale | Price per Sq Ft |
|---|---|---|---|---|
| 12/03/2025 12/03/25 | Price Changed | $4,630,000 | +0.7% | $699 / Sq Ft |
| 12/03/2025 12/03/25 | For Sale | $4,600,000 | 0.0% | $694 / Sq Ft |
| 07/27/2025 07/27/25 | Off Market | $16,800 | -- | -- |
| 05/27/2025 05/27/25 | For Rent | $16,800 | -- | -- |
Purchase History
| Date | Type | Sale Price | Title Company |
|---|---|---|---|
| Interfamily Deed Transfer | -- | Investors Title Company | |
| Interfamily Deed Transfer | -- | North American Title Co | |
| Grant Deed | $325,000 | First American Title Company |
Mortgage History
| Date | Status | Loan Amount | Loan Type |
|---|---|---|---|
| Open | $227,000 | No Value Available | |
| Closed | $27,000 | No Value Available | |
| Previous Owner | $243,750 | No Value Available |
Source: California Regional Multiple Listing Service (CRMLS)
MLS Number: WS25261103
APN: 5776-005-018
- 3914 Mountain View Ave
- 3851 Blanche St
- 3837 Mountain View Ave
- 1136 Columbia Rd
- 3815 Sycamore St
- 3799 Oakdale St
- 400 Vaquero Rd
- 553 Woodward Blvd
- 875 San Simeon Rd
- 820 San Simeon Rd
- 1127 W Foothill Blvd
- 849 San Vicente Rd
- 505 N Old Ranch Rd
- 935 W Foothill Blvd
- 211 S Baldwin Ave
- 412 S Old Ranch Rd
- 930 Fallen Leaf Rd
- 3912 Mountain View Ave
- 849 W Huntington Dr
- 853 W Huntington Dr Unit B
- 416 N Altura Rd
- 3850 Blanche St
- 539 S Michillinda Ave
- 3768 E Colorado Blvd Unit FL2-ID1231
- 3768 E Colorado Blvd
- 3680 E Del Mar Blvd
- 412 Magellan Rd
- 610 Sunset Blvd Unit 7
- 200 S Lotus Ave
- 200 S Lotus Ave Unit A
- 3626 E Colorado Blvd Unit 19
- 3624 E Colorado Blvd Unit 10
- 722 Sunset Blvd
- 3547 E Green St Unit B
- 3547 E Green St
- 1001-1005 W Huntington Dr
- 933 W Huntington Dr
- 717 Joaquin Rd
- 3459 E Del Mar Blvd Unit B
- 3457 E Del Mar Blvd

