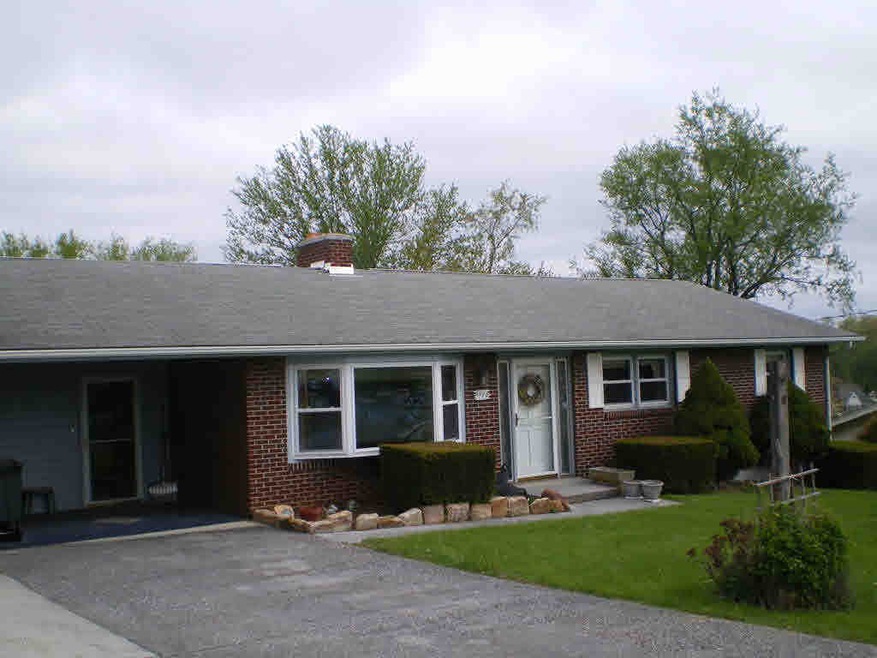
1117 High St Pulaski, VA 24301
Highlights
- Deck
- Living Room with Fireplace
- Wood Under Carpet
- Property is near public transit
- Ranch Style House
- Bay Window
About This Home
As of July 2023Very large home when all the lower level is completed. Main 3BR 1.5 Bath, lower level has 1BR 1BT. Also there are 2 other large rooms that need some minor finish work. Could have an in-law suite on lower level.
Last Agent to Sell the Property
Mary Shelor
Home Town Realty License #225046248
Last Buyer's Agent
DeeDee Edwards
Burgess Realty Company Inc.
Home Details
Home Type
- Single Family
Est. Annual Taxes
- $1,019
Year Built
- Built in 1960
Lot Details
- Garden
- Property is in very good condition
Parking
- Driveway
Home Design
- Ranch Style House
- Brick Exterior Construction
- Fire Rated Drywall
- Shingle Roof
- Vinyl Trim
Interior Spaces
- 2,548 Sq Ft Home
- Wood Burning Fireplace
- Fireplace Features Masonry
- Bay Window
- Living Room with Fireplace
- Attic Access Panel
- Storm Doors
Kitchen
- Electric Range
- Dishwasher
Flooring
- Wood Under Carpet
- Carpet
- Concrete
- Ceramic Tile
Bedrooms and Bathrooms
- 4 Bedrooms
- Ceramic Tile in Bathrooms
Partially Finished Basement
- Basement Fills Entire Space Under The House
- Fireplace in Basement
- Recreation or Family Area in Basement
- Laundry in Basement
Outdoor Features
- Deck
- Exterior Lighting
- Storage Shed
Utilities
- Forced Air Heating System
- Heat Pump System
- Heating System Uses Natural Gas
- Natural Gas Water Heater
- Cable TV Available
Additional Features
- Handicap Accessible
- Property is near public transit
Listing and Financial Details
- Assessor Parcel Number 072--79-0000-0012,pt11
Map
Home Values in the Area
Average Home Value in this Area
Property History
| Date | Event | Price | Change | Sq Ft Price |
|---|---|---|---|---|
| 07/17/2023 07/17/23 | Sold | $147,000 | +1.4% | $65 / Sq Ft |
| 05/11/2023 05/11/23 | Pending | -- | -- | -- |
| 05/09/2023 05/09/23 | For Sale | $145,000 | +9.4% | $65 / Sq Ft |
| 07/22/2013 07/22/13 | Sold | $132,500 | -1.9% | $52 / Sq Ft |
| 06/05/2013 06/05/13 | Pending | -- | -- | -- |
| 05/07/2013 05/07/13 | For Sale | $135,000 | -- | $53 / Sq Ft |
Tax History
| Year | Tax Paid | Tax Assessment Tax Assessment Total Assessment is a certain percentage of the fair market value that is determined by local assessors to be the total taxable value of land and additions on the property. | Land | Improvement |
|---|---|---|---|---|
| 2024 | $1,019 | $137,700 | $16,000 | $121,700 |
| 2023 | $1,019 | $137,700 | $16,000 | $121,700 |
| 2022 | $1,019 | $137,700 | $16,000 | $121,700 |
| 2021 | $1,019 | $137,700 | $16,000 | $121,700 |
| 2020 | $876 | $113,700 | $14,000 | $99,700 |
| 2019 | $876 | $113,700 | $14,000 | $99,700 |
| 2018 | $876 | $113,700 | $14,000 | $99,700 |
| 2017 | $728 | $113,700 | $14,000 | $99,700 |
| 2016 | $728 | $113,700 | $14,000 | $99,700 |
| 2015 | $728 | $113,700 | $14,000 | $99,700 |
| 2014 | $814 | $138,000 | $14,000 | $124,000 |
| 2013 | $814 | $138,000 | $14,000 | $124,000 |
Mortgage History
| Date | Status | Loan Amount | Loan Type |
|---|---|---|---|
| Previous Owner | $142,590 | New Conventional | |
| Previous Owner | $100,000 | New Conventional |
Deed History
| Date | Type | Sale Price | Title Company |
|---|---|---|---|
| Warranty Deed | $147,000 | Old Republic National Title | |
| Warranty Deed | $132,500 | -- |
Similar Home in Pulaski, VA
Source: New River Valley Association of REALTORS®
MLS Number: 310295
APN: 02856
- 1512 Westwood Dr
- 1401 Hix St
- 1145 Taylor St
- 1430 English Forest Rd
- 1401 Grove Dr
- 1817 English Forest Rd
- 0 Beth Scott Dr
- TBD Beth Scott Dr
- 745 Peppers Ferry Rd
- 649 Sixth St
- 1201 Windsor Ave
- 1895 Lee Hwy N
- 601 Fourth St NE
- 330 Franklin Ave
- 2590 Pleasant Hill Dr
- 2111 Pleasant Hill Dr
- 150 Prince Ave
- 1890 Alum Spring Rd
- 120 Oakland Dr
- 15 5th St NE
