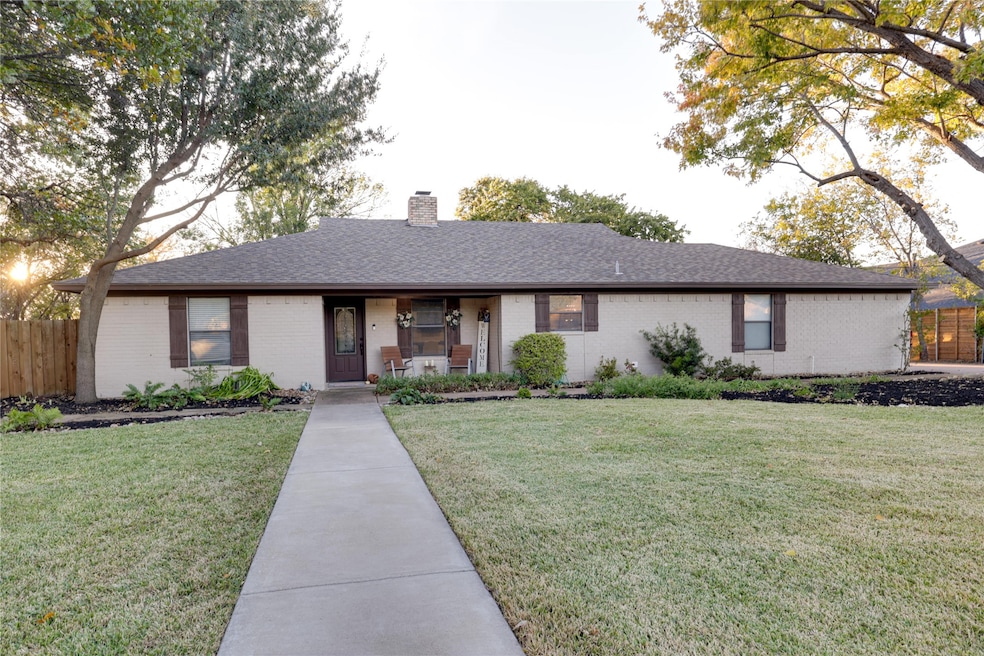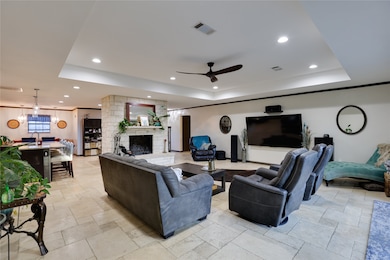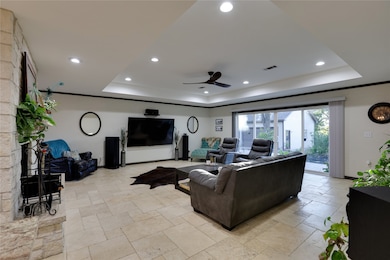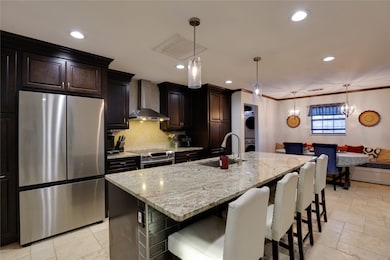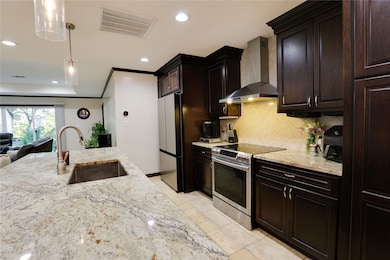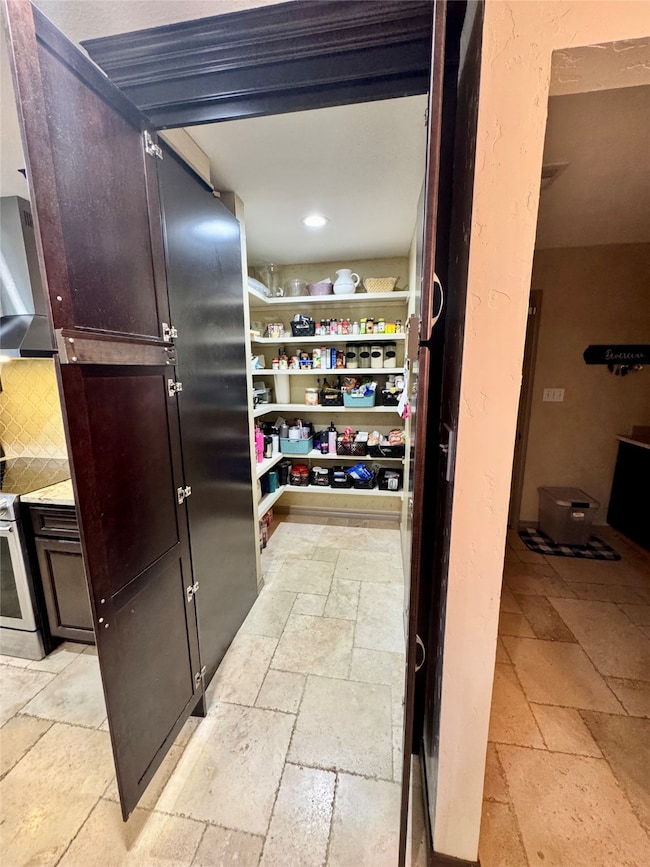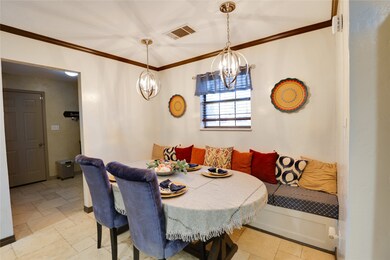1117 Hillside Dr Keller, TX 76248
North Keller NeighborhoodEstimated payment $4,137/month
Highlights
- Parking available for a boat
- Open Floorplan
- Pond
- Keller-Harvel Elementary School Rated A
- Deck
- Traditional Architecture
About This Home
This updated single-family home offers a rare combination of privacy, flexibility, and location. Set on a 0.78-acre lot in a quiet cul de sac with no HOA, it features mature trees, a koi pond, and a spacious deck that transforms the backyard into a peaceful outdoor retreat. The interior is tastefully updated with modern finishes, a secret walk in pantry and a functional layout that works for many lifestyles. A two-car attached garage has its own private driveway, while a separate double gate opens to the detached four-car shop complete with central air and heat, electric, finished walls, and epoxy floors. Perfect as a man cave, workshop, or creative space. RV parking is also available, making this a standout option for those needing extra room for vehicles, tools, or hobbies. Located in highly rated Keller ISD and close to Bear Creek Park, Keller Town Center, shopping, and dining. Whether you're a first-time buyer, downsizing, or upgrading, this home is a rare Keller find with space and features that check every box.
Listing Agent
Better Homes & Gardens, Winans Brokerage Phone: 972-774-9888 License #0787170 Listed on: 11/12/2025

Open House Schedule
-
Saturday, November 22, 202512:00 to 3:00 pm11/22/2025 12:00:00 PM +00:0011/22/2025 3:00:00 PM +00:00Add to Calendar
Home Details
Home Type
- Single Family
Est. Annual Taxes
- $7,899
Year Built
- Built in 1978
Lot Details
- 0.79 Acre Lot
- Wood Fence
- Chain Link Fence
- Landscaped
- Sprinkler System
- Many Trees
- Private Yard
- Lawn
- Back Yard
Parking
- 6 Car Attached Garage
- Side Facing Garage
- Epoxy
- Multiple Garage Doors
- Garage Door Opener
- Driveway
- Additional Parking
- Parking available for a boat
- RV Access or Parking
Home Design
- Traditional Architecture
- Slab Foundation
- Composition Roof
Interior Spaces
- 2,009 Sq Ft Home
- 1-Story Property
- Open Floorplan
- Cathedral Ceiling
- Wood Burning Fireplace
- Window Treatments
- Family Room with Fireplace
Kitchen
- Eat-In Kitchen
- Electric Range
- Microwave
- Dishwasher
- Kitchen Island
- Granite Countertops
- Disposal
Flooring
- Wood
- Tile
Bedrooms and Bathrooms
- 3 Bedrooms
- Walk-In Closet
- 2 Full Bathrooms
- Double Vanity
Outdoor Features
- Pond
- Deck
- Exterior Lighting
Schools
- Kellerharv Elementary School
- Keller High School
Utilities
- Central Heating and Cooling System
- High Speed Internet
- Cable TV Available
Community Details
- Tyson Add Subdivision
Listing and Financial Details
- Legal Lot and Block 1 / A
- Assessor Parcel Number 41437268
Map
Home Values in the Area
Average Home Value in this Area
Tax History
| Year | Tax Paid | Tax Assessment Tax Assessment Total Assessment is a certain percentage of the fair market value that is determined by local assessors to be the total taxable value of land and additions on the property. | Land | Improvement |
|---|---|---|---|---|
| 2025 | $6,247 | $653,487 | $315,520 | $337,967 |
| 2024 | $6,247 | $653,487 | $315,520 | $337,967 |
| 2023 | $7,344 | $576,276 | $315,520 | $260,756 |
| 2022 | $7,749 | $446,170 | $157,760 | $288,410 |
| 2021 | $7,595 | $319,325 | $157,760 | $161,565 |
| 2020 | $7,686 | $320,695 | $157,760 | $162,935 |
| 2019 | $7,522 | $318,599 | $157,760 | $160,839 |
| 2018 | $6,371 | $271,605 | $90,712 | $180,893 |
| 2017 | $6,906 | $268,007 | $90,712 | $177,295 |
| 2016 | $7,018 | $275,578 | $157,760 | $117,818 |
| 2015 | $6,231 | $247,600 | $75,000 | $172,600 |
| 2014 | $6,231 | $247,600 | $75,000 | $172,600 |
Property History
| Date | Event | Price | List to Sale | Price per Sq Ft |
|---|---|---|---|---|
| 11/12/2025 11/12/25 | For Sale | $660,000 | -- | $329 / Sq Ft |
Purchase History
| Date | Type | Sale Price | Title Company |
|---|---|---|---|
| Vendors Lien | -- | None Available | |
| Vendors Lien | -- | Old Republic Title | |
| Vendors Lien | -- | Alamo Title Company |
Mortgage History
| Date | Status | Loan Amount | Loan Type |
|---|---|---|---|
| Open | $258,825 | VA | |
| Previous Owner | $180,000 | New Conventional | |
| Previous Owner | $159,900 | Purchase Money Mortgage |
Source: North Texas Real Estate Information Systems (NTREIS)
MLS Number: 21114050
APN: 41437268
- 501 Valle Vista Ct
- 1304 Camberley Ct
- 1236 Split Rock Dr
- 1300 Penny Ln
- 1000 Hillview Dr
- 1233 Stegall Rd
- 1316 Camberley Ct
- 1317 Camberley Ct
- 1133 Bourland Rd
- 820 War Admiral Trail
- 441 Marlin Ln
- 813 War Admiral Trail
- 520 Unbridled Ln
- 1516 Huxley St
- 508 Santa Barbara Dr
- 901 Johnson
- 1117 Keller Springs Ave
- 1121 Keller Springs Ave
- 1640 Bradford Grove Trail
- 1705 Everest Rd
- 1224 Split Rock Dr
- 1640 Bradford Grove Trail
- 1201 Melissa Dr Unit ID1019650P
- 521 Stratton Dr
- 421 Sagewood Ct
- 801 Rose Ct
- 1400 N Main St
- 215 Meadowbrook Ln
- 13297 Roanoke Rd
- 209 Overleaf Dr
- 717 Bluebonnet Dr
- 1520 Bellechase Dr
- 980 Meadow Cir S
- 724 Bluebonnet Dr Unit A
- 724 Bluebonnet Dr Unit B
- 732 Bluebonnet Dr Unit C
- 944 Meadow Cir S
- 12732 Northern Pine Dr
- 402 Vicki St
- 1433 Latigo Ln
