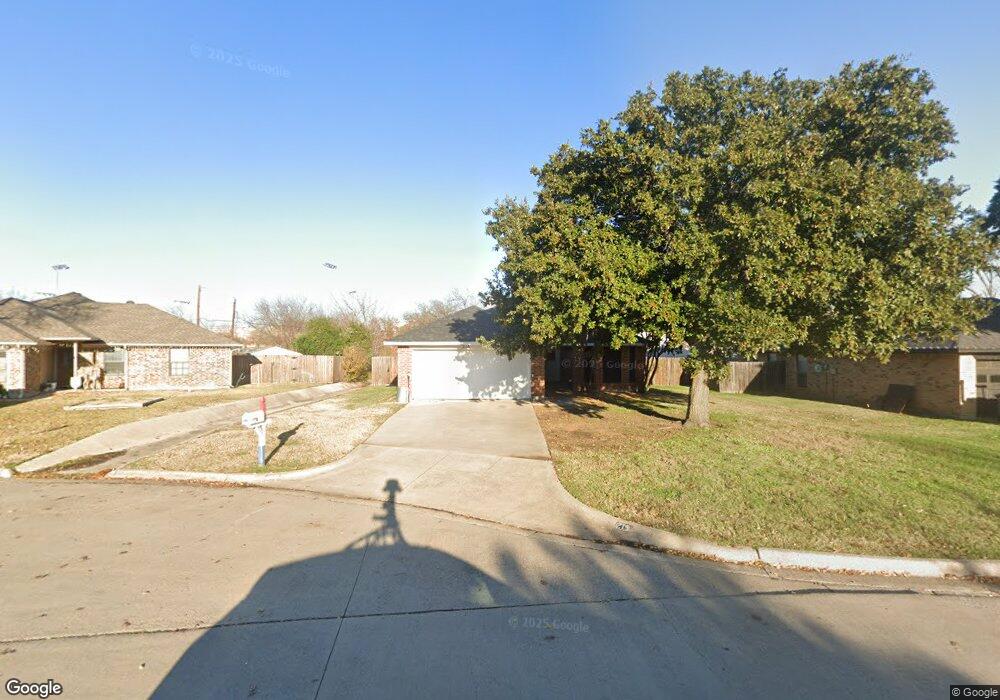
215 Meadowbrook Ln Keller, TX 76248
Bear Creek Park Neighborhood
3
Beds
2
Baths
1,466
Sq Ft
9,932
Sq Ft Lot
Highlights
- Vaulted Ceiling
- Traditional Architecture
- Interior Lot
- Keller-Harvel Elementary School Rated A
- 2 Car Attached Garage
- Laundry in Utility Room
About This Home
Charming 3 bedroom 2 bath single story home in desirable Meadowlands Addition of Keller. Located within the award winning Keller ISD. This well maintained home features an open concept layout with vaulted ceilings, a spacious living area with a cozy fireplace, and abundant natural light throughout.
Listing Agent
Ultima Real Estate Brokerage Phone: 817-891-6379 License #0510577 Listed on: 11/08/2025

Home Details
Home Type
- Single Family
Est. Annual Taxes
- $5,485
Year Built
- Built in 1985
Lot Details
- 9,932 Sq Ft Lot
- Interior Lot
Parking
- 2 Car Attached Garage
- Front Facing Garage
- Single Garage Door
Home Design
- Traditional Architecture
- Composition Roof
Interior Spaces
- 1,466 Sq Ft Home
- 1-Story Property
- Vaulted Ceiling
- Ceiling Fan
- Wood Burning Fireplace
Kitchen
- Electric Oven
- Electric Cooktop
- Dishwasher
- Disposal
Flooring
- Laminate
- Ceramic Tile
Bedrooms and Bathrooms
- 3 Bedrooms
- 2 Full Bathrooms
Laundry
- Laundry in Utility Room
- Dryer
Schools
- Kellerharv Elementary School
- Keller High School
Utilities
- Heating Available
- Electric Water Heater
Listing and Financial Details
- Residential Lease
- Property Available on 11/8/25
- Tenant pays for all utilities, electricity, insurance, water
- Legal Lot and Block 27 / 3
- Assessor Parcel Number 05073022
Community Details
Overview
- Meadowlands Add Subdivision
Pet Policy
- Call for details about the types of pets allowed
Map
About the Listing Agent
Jeannie's Other Listings
Source: North Texas Real Estate Information Systems (NTREIS)
MLS Number: 21108081
APN: 05073022
Nearby Homes
- 926 Meadow Cir S
- 901 Johnson
- 704 E Hill St
- 404 Bennington Ln
- 705 Brookstone Ct
- 700 Brookstone Ct
- 208 India St
- 602 San Clemente Dr
- 200 Navajo Dr
- 806 Clover Ln
- 508 Santa Barbara Dr
- 813 War Admiral Trail
- 721 Cross Timbers Dr
- 845 Bella Casa Dr
- 1306 Naples Ct
- 1310 Naples Ct
- 820 War Admiral Trail
- 417 E Vine St
- 600 Norma Ln
- 1251 Johnson Rd
- 901 Meadow Cir N
- 717 Bluebonnet Dr
- 732 Bluebonnet Dr Unit C
- 724 Bluebonnet Dr Unit A
- 724 Bluebonnet Dr Unit B
- 209 Overleaf Dr
- 944 Meadow Cir S
- 980 Meadow Cir S
- 808 Windcrest Dr
- 717 Windcrest Dr
- 300 Gloria St
- 521 Stratton Dr
- 1122 Mossy Rock Dr
- 1126 Mossy Rock Dr
- 402 Vicki St
- 251 Town Center Ln
- 406 Marsha St
- 305 E Vine St
- 153 Page St
- 508 Holly Ct
