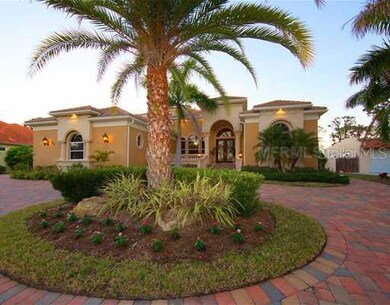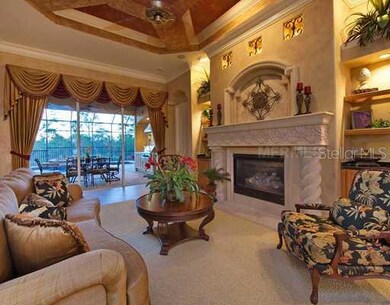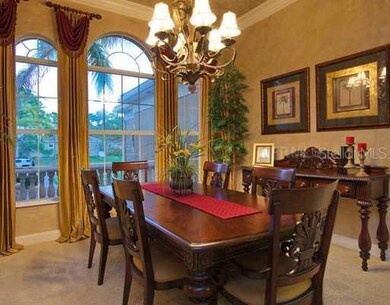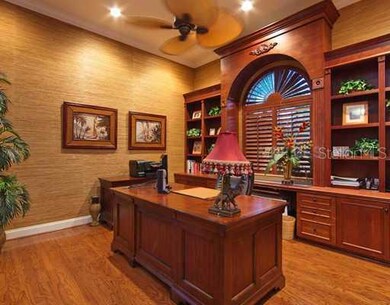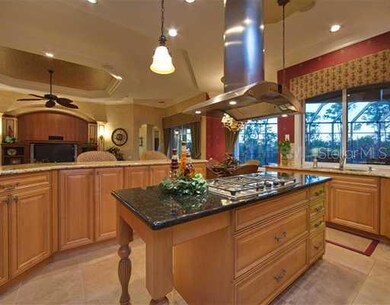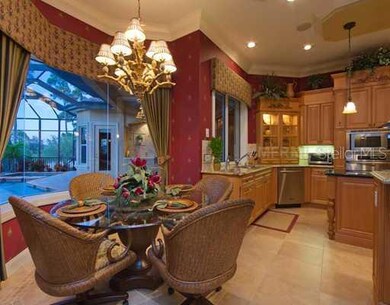
1117 Kings Way Nokomis, FL 34275
Estimated Value: $1,343,000 - $2,199,000
Highlights
- Lake Front
- Access To Pond
- Wood Flooring
- Laurel Nokomis School Rated A-
- Screened Pool
- Bonus Room
About This Home
As of February 2013Short Sale - Todd Johnson built so expect graciousness, enticing architectural layout, and the highest quality in this expansive Mediterranean residence with old Florida views and comfortable grandeur. Numerous custom features include custom window treatments, top of the line appliances, raised panel cabinetry, and custom lighting throughout. Attention has been paid to every detail, from the stone paver circular driveway to the second floor theatre room with pool table and luxurious wet bar and refrigerator. Private enclosed piazza is a gorgeous transition between the large master suite and well appointed office. Separate guest quarters with private lanai on the upper level provide a welcome and comfortable retreat. Superbly detailed with crown molding, portrait niches, built-in surround sound throughout the first and second floor, wireless, front door security camera viewed discreetly on private TV, and custom appointments throughout. Three car side load garage and 250 gallon buried propane gas tank add to the extensive custom features. Sliding French doors open to a large lanai, salt chlorinated pool and serene water and preserve views. Community boat ramp and storage for boats and RV. Ideally located between Sarasota and Venice and easy access to U.S. 41 as well as I-75. Listing price may not be sufficient to pay the total of all liens and costs of sale, and sale of property at full listing price may require approval of seller's lender(s).
Last Agent to Sell the Property
PREMIER SOTHEBYS INTL REALTY Brokerage Phone: 941-412-3323 License #008914 Listed on: 03/07/2012

Home Details
Home Type
- Single Family
Est. Annual Taxes
- $7,275
Year Built
- Built in 2006
Lot Details
- 0.82 Acre Lot
- Lake Front
- Well Sprinkler System
- Property is zoned RSF1
HOA Fees
- $50 Monthly HOA Fees
Parking
- 3 Car Attached Garage
- Garage Door Opener
- Circular Driveway
Home Design
- Split Level Home
- Slab Foundation
- Tile Roof
- Block Exterior
Interior Spaces
- 5,026 Sq Ft Home
- Crown Molding
- Ceiling Fan
- Gas Fireplace
- Blinds
- Entrance Foyer
- Family Room
- Den
- Bonus Room
- Game Room
- Sun or Florida Room
- Lake Views
- Security System Owned
Kitchen
- Built-In Oven
- Range with Range Hood
- Recirculated Exhaust Fan
- Microwave
- Dishwasher
- Disposal
Flooring
- Wood
- Carpet
Bedrooms and Bathrooms
- 4 Bedrooms
Laundry
- Dryer
- Washer
Pool
- Screened Pool
- Vinyl Pool
- Spa
- Fence Around Pool
- Pool Tile
Outdoor Features
- Access To Pond
- Breezeway
Schools
- Laurel Nokomis Elementary School
- Laurel Nokomis Middle School
- Venice Senior High School
Utilities
- Central Heating and Cooling System
- Electric Water Heater
- Cable TV Available
Community Details
- Laurel Landings Estates Community
- Laurel Landings Ests Subdivision
- The community has rules related to deed restrictions
Listing and Financial Details
- Tax Lot 37
- Assessor Parcel Number 0380130005
Ownership History
Purchase Details
Home Financials for this Owner
Home Financials are based on the most recent Mortgage that was taken out on this home.Purchase Details
Home Financials for this Owner
Home Financials are based on the most recent Mortgage that was taken out on this home.Purchase Details
Home Financials for this Owner
Home Financials are based on the most recent Mortgage that was taken out on this home.Purchase Details
Home Financials for this Owner
Home Financials are based on the most recent Mortgage that was taken out on this home.Purchase Details
Home Financials for this Owner
Home Financials are based on the most recent Mortgage that was taken out on this home.Similar Homes in Nokomis, FL
Home Values in the Area
Average Home Value in this Area
Purchase History
| Date | Buyer | Sale Price | Title Company |
|---|---|---|---|
| Mcaloon Scott A | -- | Attorney | |
| Mcaloon Scott A | $805,000 | Attorney | |
| Hearon Bruce | $170,000 | -- | |
| Black Stevens Scott A | $106,500 | -- | |
| Adam Karel | $89,000 | -- |
Mortgage History
| Date | Status | Borrower | Loan Amount |
|---|---|---|---|
| Open | Mcaloon Scott A | $300,000 | |
| Previous Owner | Hearon Bruce | $100,000 | |
| Previous Owner | Black Stevens Scott A | $95,850 | |
| Previous Owner | Adam Karel | $65,000 |
Property History
| Date | Event | Price | Change | Sq Ft Price |
|---|---|---|---|---|
| 02/14/2013 02/14/13 | Sold | $805,000 | -5.8% | $160 / Sq Ft |
| 08/17/2012 08/17/12 | Pending | -- | -- | -- |
| 03/07/2012 03/07/12 | For Sale | $855,000 | -- | $170 / Sq Ft |
Tax History Compared to Growth
Tax History
| Year | Tax Paid | Tax Assessment Tax Assessment Total Assessment is a certain percentage of the fair market value that is determined by local assessors to be the total taxable value of land and additions on the property. | Land | Improvement |
|---|---|---|---|---|
| 2024 | $8,285 | $735,535 | -- | -- |
| 2023 | $8,285 | $714,112 | $0 | $0 |
| 2022 | $8,121 | $693,313 | $0 | $0 |
| 2021 | $8,056 | $673,119 | $0 | $0 |
| 2020 | $8,108 | $663,825 | $0 | $0 |
| 2019 | $7,863 | $648,900 | $121,500 | $527,400 |
| 2018 | $7,477 | $618,296 | $0 | $0 |
| 2017 | $7,448 | $605,579 | $0 | $0 |
| 2016 | $7,433 | $618,000 | $76,100 | $541,900 |
| 2015 | $7,575 | $589,000 | $76,100 | $512,900 |
| 2014 | $8,820 | $570,738 | $0 | $0 |
Agents Affiliated with this Home
-
Richard Bradway

Seller's Agent in 2013
Richard Bradway
PREMIER SOTHEBYS INTL REALTY
(941) 412-3179
1 Total Sale
-
Karen Lehmann

Buyer's Agent in 2013
Karen Lehmann
RE/MAX
(941) 650-3381
83 Total Sales
Map
Source: Stellar MLS
MLS Number: N5775980
APN: 0380-13-0005
- 1596 Landfall Dr
- 835 Hollowood Cir
- 1077 Ruisdael Cir
- 1503 Marlin St
- 741 Shakett Creek Dr
- 737 Shakett Creek Dr
- 1688 Lugano Cir
- 1733 Lugano Cir
- 1733 Lugano Cir
- 1733 Lugano Cir
- 1733 Lugano Cir
- 1733 Lugano Cir
- 1733 Lugano Cir
- 1733 Lugano Cir
- 1733 Lugano Cir
- 1733 Lugano Cir
- 1733 Lugano Cir
- 1733 Lugano Cir
- 1733 Lugano Cir
- 2036 Bolsena St
- 1117 Kings Way
- 1113 Kings Way
- 1121 Kings Way
- 1125 Kings Way Dr
- 1109 Kings Way
- 1109 Kings Way Dr
- 1623 Jacana Ct
- 1601 Landfall Dr
- 1129 Kings Way
- Landfall Dr
- Landfall Dr
- Landfall Dr
- Landfall Dr
- 1105 Kings Way
- 1105 Way
- 1603 Landfall Dr
- 0 Landfall Dr Unit A373151
- 1621 Jacana Ct
- 1617 Jacana Ct
- 1605 Landfall Dr

