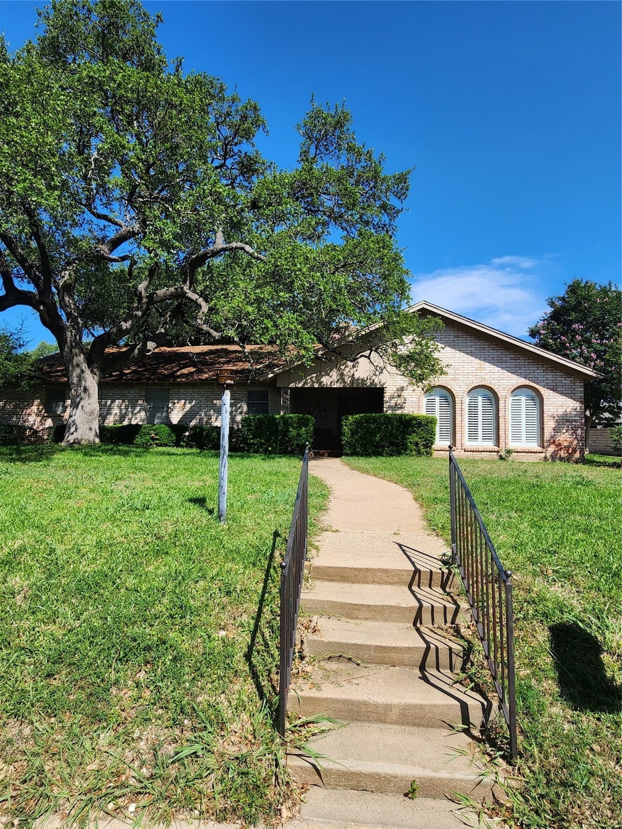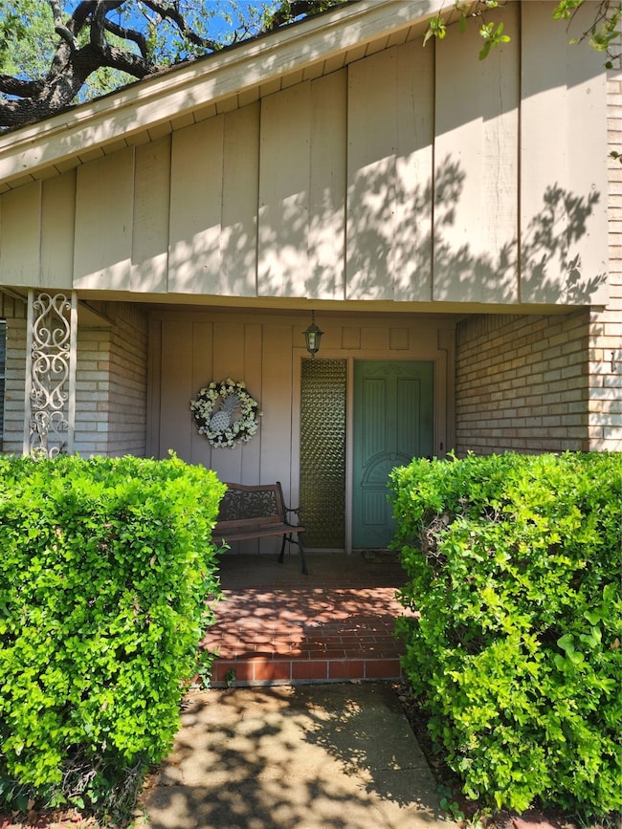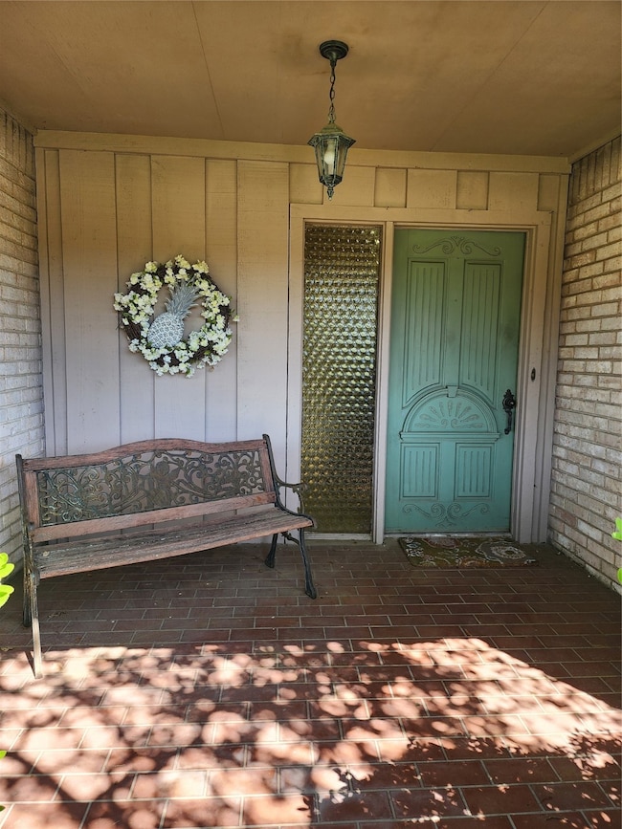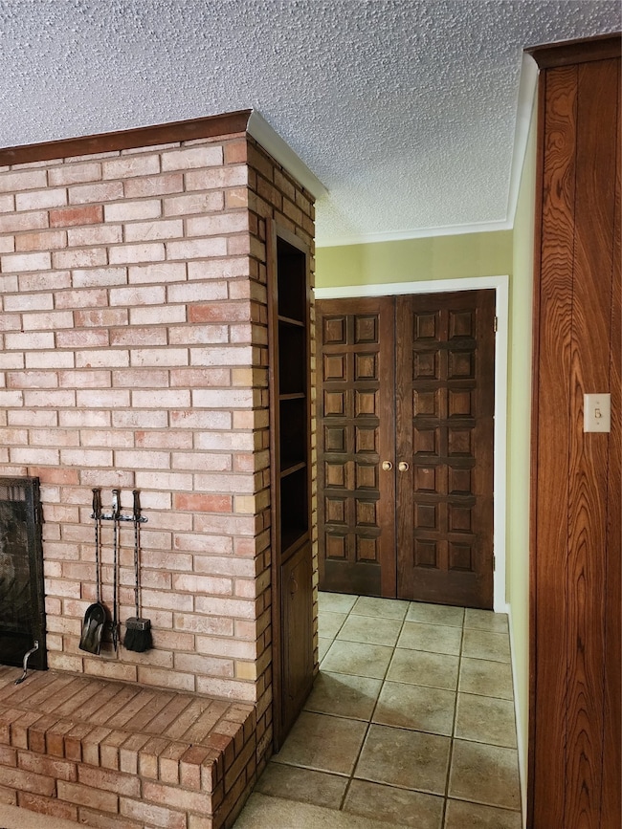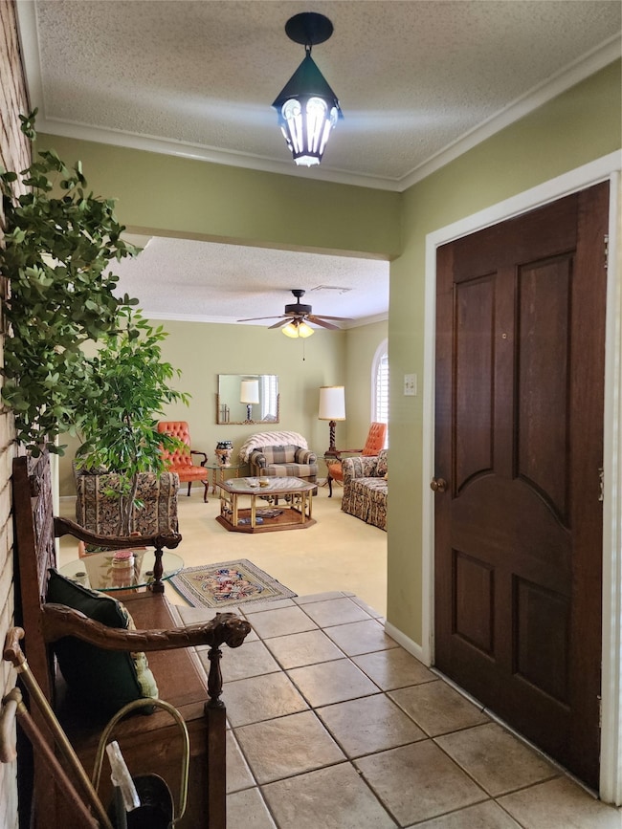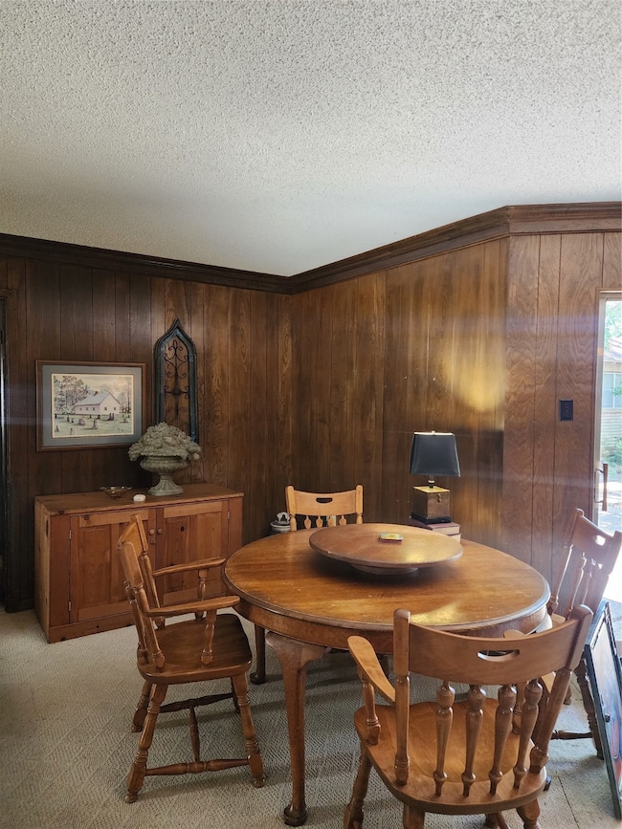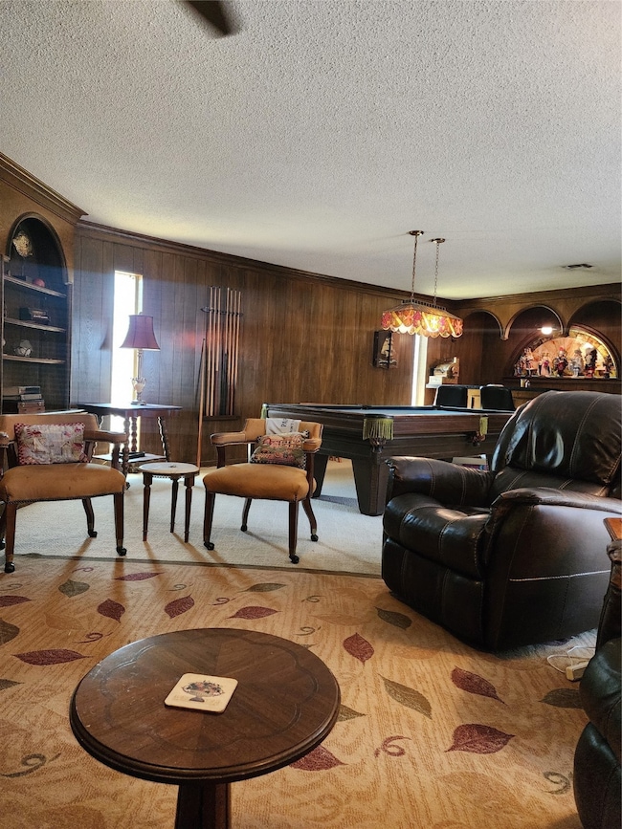
1117 Knotty Oaks Dr Woodway, TX 76712
Estimated payment $3,451/month
Highlights
- RV Garage
- Built-In Features
- 1-Story Property
- 3 Car Attached Garage
- Wet Bar
- Wood Burning Fireplace
About This Home
Timeless Beauty on expansive lot. This elegant 3,298 sq ft home offers the perfect blend of comfort, space, and functionality, all nestled on a lot larger than half an acre. Featuring 4 spacious bedrooms and 2.5 baths, this home also includes a versatile playroom with a wet bar ideal for entertaining or relaxing.Enjoy cozy evenings by the wood-burning fireplace in the welcoming living room, and start your mornings in the charming breakfast nook. The well-appointed kitchen flows seamlessly into both the living and den and dining areas, creating a perfect layout for everyday living and gatherings.Storage is abundant with large closets throughout, and the 3-car garage is complemented by an additional RV garage and workshop, perfect for hobbyists or outdoor enthusiasts. With two separate driveways, there's room for all your vehicles and guests.This home truly has it all—space, style, and functionality in a beautiful setting.
Home Details
Home Type
- Single Family
Est. Annual Taxes
- $8,181
Year Built
- Built in 1965
Lot Details
- 0.58 Acre Lot
Parking
- 3 Car Attached Garage
- Workshop in Garage
- Inside Entrance
- Rear-Facing Garage
- Garage Door Opener
- Driveway
- RV Garage
Home Design
- Brick Exterior Construction
Interior Spaces
- 3,298 Sq Ft Home
- 1-Story Property
- Wet Bar
- Built-In Features
- Wood Burning Fireplace
Kitchen
- Electric Cooktop
- <<microwave>>
- Dishwasher
- Disposal
Bedrooms and Bathrooms
- 4 Bedrooms
Schools
- Parkdale Elementary School
- Waco High School
Utilities
- Vented Exhaust Fan
- Gas Water Heater
- Cable TV Available
Community Details
- Woodland West Subdivision
Listing and Financial Details
- Legal Lot and Block 3 / 6
- Assessor Parcel Number 480458050652005
Map
Home Values in the Area
Average Home Value in this Area
Tax History
| Year | Tax Paid | Tax Assessment Tax Assessment Total Assessment is a certain percentage of the fair market value that is determined by local assessors to be the total taxable value of land and additions on the property. | Land | Improvement |
|---|---|---|---|---|
| 2024 | $8,181 | $440,149 | $0 | $0 |
| 2023 | $2,715 | $400,135 | $0 | $0 |
| 2022 | $7,910 | $363,759 | $0 | $0 |
| 2021 | $7,713 | $330,690 | $28,330 | $302,360 |
| 2020 | $7,416 | $310,880 | $27,070 | $283,810 |
| 2019 | $7,248 | $291,430 | $25,820 | $265,610 |
| 2018 | $6,739 | $265,760 | $24,570 | $241,190 |
| 2017 | $6,369 | $264,180 | $23,320 | $240,860 |
| 2016 | $5,790 | $227,580 | $22,810 | $204,770 |
| 2015 | $3,016 | $215,860 | $22,560 | $193,300 |
| 2014 | $3,016 | $225,370 | $18,000 | $207,370 |
Property History
| Date | Event | Price | Change | Sq Ft Price |
|---|---|---|---|---|
| 05/21/2025 05/21/25 | For Sale | $500,000 | -- | $152 / Sq Ft |
Purchase History
| Date | Type | Sale Price | Title Company |
|---|---|---|---|
| Interfamily Deed Transfer | -- | None Available | |
| Interfamily Deed Transfer | -- | None Available |
Mortgage History
| Date | Status | Loan Amount | Loan Type |
|---|---|---|---|
| Closed | $622,500 | Reverse Mortgage Home Equity Conversion Mortgage | |
| Closed | $450,000 | Reverse Mortgage Home Equity Conversion Mortgage | |
| Closed | $345,000 | Reverse Mortgage Home Equity Conversion Mortgage |
Similar Homes in Woodway, TX
Source: North Texas Real Estate Information Systems (NTREIS)
MLS Number: 20943450
APN: 48-045805-065200-5
- 1109 Knotty Oaks Dr
- 8507 Bosque Blvd
- 1132 Western Oaks Dr
- 1108 Amberidge Terrace
- 8509 Briargrove Dr
- 8517 Briargrove Dr
- 809 Ivy Ann Dr
- 915 Estates Dr
- 8325 Gatecrest Dr
- 725 Falcon Dr
- 8101 Forest Ridge Dr
- TBD Sherwood Dr
- 700 Falcon Dr
- 79 Sugar Creek Place
- 89 Sugar Creek Place
- 8216 Teakwood Dr
- 81 Sugar Creek Place
- 640 Ivy Ann Dr
- 8642 Briargrove Dr
- 842 White Oak Dr
- 8919 Whippoorwill Dr
- 656 Falcon Dr
- 1500-1549 Western Oaks Dr
- 9515 Stony Point Dr
- 7301 Sanger Ave
- 311 Santa fe Dr
- 8014 W Highway 84
- 125 Pleasant Grove Ln
- 1343 N 66th St
- 6617 Landmark Dr
- 9000 Chapel Rd
- 5903 Woodway Dr
- 812 N 62nd St
- 415 Owen Ln
- 5817 Edmond Ave
- 9821 Chapel Rd
- 901 Wooded Acres Dr
- 1700 Breezy Dr
- 912 Lake Air Dr
- 1904 Ramada Dr
