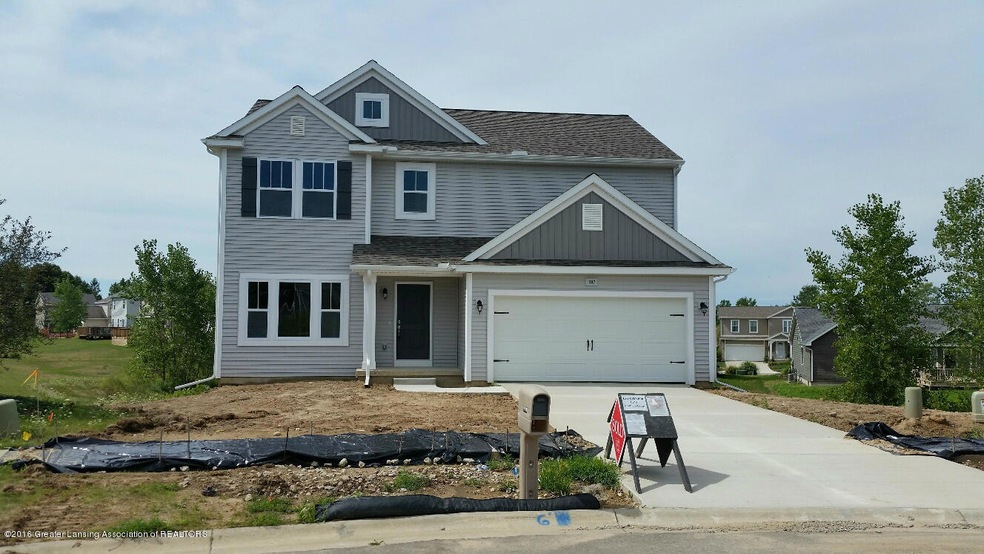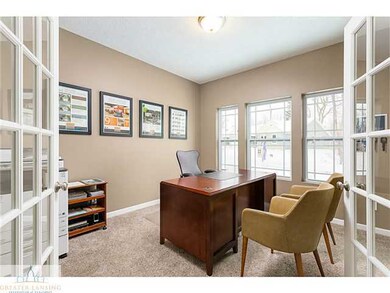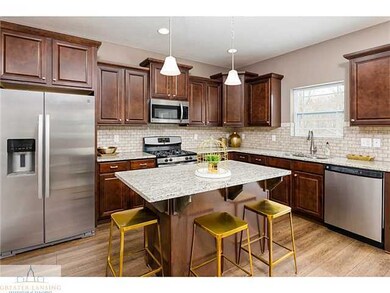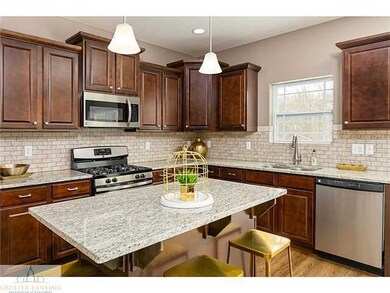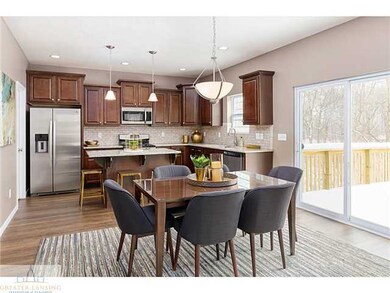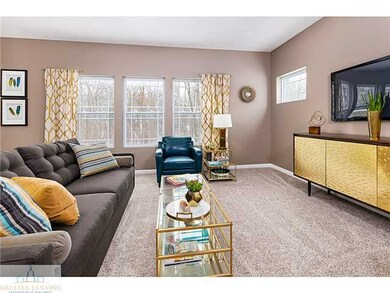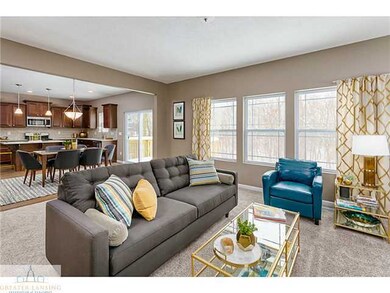Highlights
- Newly Remodeled
- Covered patio or porch
- Humidifier
- Colonial Architecture
- 2 Car Attached Garage
- Living Room
About This Home
As of April 2024The Gardens, features large open spaces, centralized playground and walking paths, creating the perfect backdrop in which to build your dream home. This community is in the Mason School District, with close proximity to charming downtown Mason. RESNET ENERGY SMART NEW CONSTRUCTION, 10 YEAR STRUCTURAL WARRANTY. Entertaining or enjoying a family night this home features a gorgeous kitchen with castled cabinets, center island, granite counter tops, tile backsplash and select stainless steel appliances, access to a walk in pantry and separate mudroom with built in cubby. Dining nook is open to kitchen and large great room. Den has french doors, quiet space to work or study. Freshen up in the main floor powder room. Upper level boasts a master suite featuring, a private full bath with a 72 inch dual bowl vanity and a large walk in closet, 3 more spacious bedrooms, a full bath and super convenient 2nd floor laundry. Walkout basement is a bright space with tons of natural light, perfect space for possible future finishing. Call for more details!!!
Last Agent to Sell the Property
Gregory DeHaan
Allen Edwin Realty License #6502100758
Last Buyer's Agent
Gregory DeHaan
Allen Edwin Realty License #6502100758
Home Details
Home Type
- Single Family
Est. Annual Taxes
- $236
Year Built
- Built in 2016 | Newly Remodeled
Lot Details
- 8,276 Sq Ft Lot
- Lot Dimensions are 47x110x115x110
Parking
- 2 Car Attached Garage
Home Design
- Colonial Architecture
- Vinyl Siding
Interior Spaces
- 2,393 Sq Ft Home
- 2-Story Property
- Living Room
- Dining Room
- Fire and Smoke Detector
Kitchen
- Range
- Dishwasher
- Disposal
Bedrooms and Bathrooms
- 4 Bedrooms
Basement
- Walk-Out Basement
- Basement Fills Entire Space Under The House
Outdoor Features
- Covered patio or porch
Utilities
- Humidifier
- Forced Air Heating and Cooling System
- Heating System Uses Natural Gas
- Gas Water Heater
Community Details
- Gardens Subdivision
Listing and Financial Details
- Home warranty included in the sale of the property
Ownership History
Purchase Details
Home Financials for this Owner
Home Financials are based on the most recent Mortgage that was taken out on this home.Purchase Details
Home Financials for this Owner
Home Financials are based on the most recent Mortgage that was taken out on this home.Purchase Details
Purchase Details
Map
Home Values in the Area
Average Home Value in this Area
Purchase History
| Date | Type | Sale Price | Title Company |
|---|---|---|---|
| Warranty Deed | $360,000 | Transnation Title | |
| Warranty Deed | $236,900 | None Available | |
| Warranty Deed | $104,000 | None Available | |
| Deed In Lieu Of Foreclosure | -- | None Available |
Mortgage History
| Date | Status | Loan Amount | Loan Type |
|---|---|---|---|
| Open | $288,000 | New Conventional | |
| Previous Owner | $274,725 | FHA | |
| Previous Owner | $232,498 | New Conventional |
Property History
| Date | Event | Price | Change | Sq Ft Price |
|---|---|---|---|---|
| 04/12/2024 04/12/24 | For Sale | $360,000 | 0.0% | $105 / Sq Ft |
| 04/11/2024 04/11/24 | Sold | $360,000 | +52.0% | $105 / Sq Ft |
| 09/16/2016 09/16/16 | Sold | $236,900 | 0.0% | $99 / Sq Ft |
| 05/31/2016 05/31/16 | Pending | -- | -- | -- |
| 04/06/2016 04/06/16 | For Sale | $236,900 | -- | $99 / Sq Ft |
Tax History
| Year | Tax Paid | Tax Assessment Tax Assessment Total Assessment is a certain percentage of the fair market value that is determined by local assessors to be the total taxable value of land and additions on the property. | Land | Improvement |
|---|---|---|---|---|
| 2024 | $20 | $186,400 | $35,100 | $151,300 |
| 2023 | $7,238 | $167,700 | $28,100 | $139,600 |
| 2022 | $6,895 | $148,400 | $21,100 | $127,300 |
| 2021 | $6,783 | $142,200 | $15,400 | $126,800 |
| 2020 | $6,702 | $135,400 | $15,400 | $120,000 |
| 2019 | $6,394 | $131,500 | $14,400 | $117,100 |
| 2018 | $6,354 | $127,400 | $14,400 | $113,000 |
| 2017 | $5,593 | $127,400 | $14,400 | $113,000 |
| 2016 | $194 | $15,800 | $15,800 | $0 |
| 2015 | $226 | $15,800 | $0 | $0 |
| 2014 | $226 | $15,800 | $0 | $0 |
Source: Greater Lansing Association of Realtors®
MLS Number: 80325
APN: 25-05-25-402-098
- 3 College Rd
- 2 College Rd
- 1 College Rd
- 3179 Harper Rd
- 1380 Harper Rd
- 3618 W Howell Rd
- 4155 Archwood Dr
- 4120 Santa Clara Dr
- 4382 Davlind Dr
- 4526 Bison Dr
- 0 Holt Rd
- 4204 Hancock Dr
- 3893 Sierra Heights Unit 6
- 2100 Avalanche Dr Unit 2
- 4161 Holt Rd Unit 2
- 2120 Avalanche Dr Unit 8
- 1570 Thimbleberry Ln
- 1535 Thimbleberry Dr
- 3961 Marimba Ln
- 2815 Darling Rd
