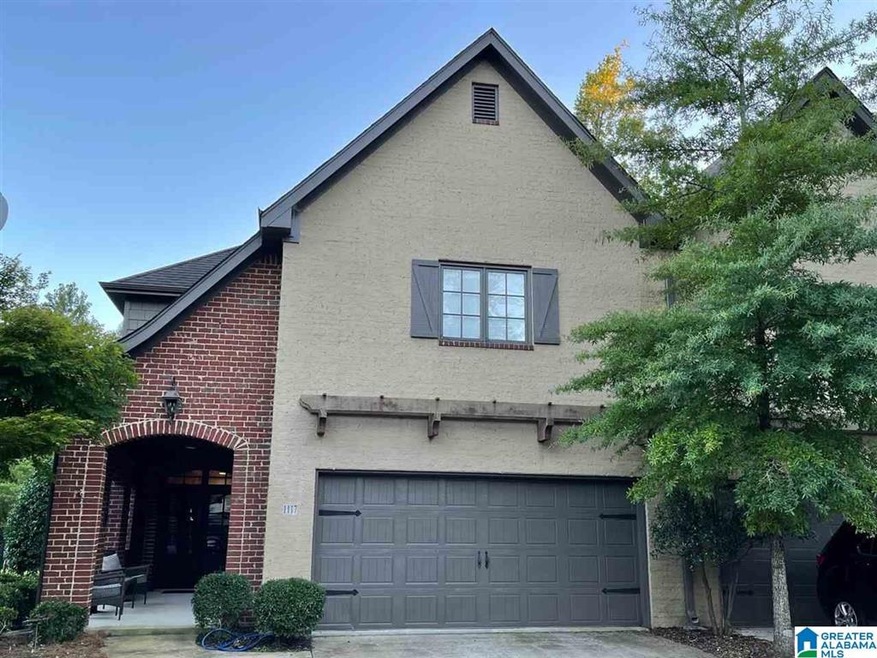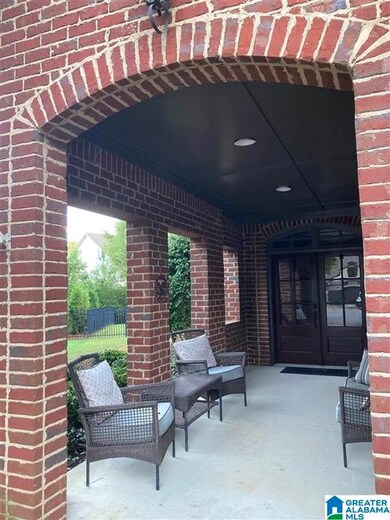
1117 Monaghan Dr Birmingham, AL 35242
North Shelby County NeighborhoodHighlights
- Wood Flooring
- Main Floor Primary Bedroom
- Loft
- Mt. Laurel Elementary School Rated A
- Attic
- Stone Countertops
About This Home
As of May 2022As you pull up to 1117 Monaghan Dr you immediately notice the charming English Villa entrance, a rare find in Dunnavant Square. This Amherst plan is an end unit, in the cul de sac and part of one of two twin home bldgs. 3 BR 2.5 Baths features security system, vent less Fireplace, maple cabinets, stainless appliances, granite counter tops, and tankless water system. Built with multiple "Green Features" such as energy star appliances, insulated patio doors, and windows. Location could not be any better, across from Mt. Laurel and just steps away for the Pig..Hurry this will go quick...
Townhouse Details
Home Type
- Townhome
Est. Annual Taxes
- $1,129
Year Built
- Built in 2008
HOA Fees
- $113 Monthly HOA Fees
Parking
- 2 Car Attached Garage
- Garage on Main Level
- Front Facing Garage
- Driveway
Home Design
- Slab Foundation
- Four Sided Brick Exterior Elevation
Interior Spaces
- 2-Story Property
- Smooth Ceilings
- Ventless Fireplace
- Self Contained Fireplace Unit Or Insert
- Gas Log Fireplace
- Window Treatments
- Living Room with Fireplace
- Breakfast Room
- Loft
- Home Security System
- Attic
Kitchen
- Breakfast Bar
- Electric Oven
- Gas Cooktop
- Built-In Microwave
- Dishwasher
- Stainless Steel Appliances
- Kitchen Island
- Stone Countertops
- Disposal
Flooring
- Wood
- Carpet
- Tile
Bedrooms and Bathrooms
- 3 Bedrooms
- Primary Bedroom on Main
- Walk-In Closet
- Split Vanities
- Bathtub and Shower Combination in Primary Bathroom
- Garden Bath
- Separate Shower
- Linen Closet In Bathroom
Laundry
- Laundry Room
- Laundry on main level
- Washer and Electric Dryer Hookup
Schools
- Mt Laurel Elementary School
- Chelsea Middle School
- Chelsea High School
Utilities
- Central Air
- Heating Available
- Underground Utilities
- Tankless Water Heater
Additional Features
- Covered patio or porch
- 4,792 Sq Ft Lot
Community Details
- Association fees include common grounds mntc, management fee, reserve for improvements, utilities for comm areas
- Neighborhood Mgt Association, Phone Number (205) 877-9480
Listing and Financial Details
- Visit Down Payment Resource Website
- Assessor Parcel Number 09-2-03-3-301-087.000
Ownership History
Purchase Details
Home Financials for this Owner
Home Financials are based on the most recent Mortgage that was taken out on this home.Purchase Details
Home Financials for this Owner
Home Financials are based on the most recent Mortgage that was taken out on this home.Purchase Details
Home Financials for this Owner
Home Financials are based on the most recent Mortgage that was taken out on this home.Similar Homes in Birmingham, AL
Home Values in the Area
Average Home Value in this Area
Purchase History
| Date | Type | Sale Price | Title Company |
|---|---|---|---|
| Warranty Deed | $395,000 | Stewart & Associates Pc | |
| Warranty Deed | $300,000 | None Available | |
| Warranty Deed | $234,000 | None Available |
Mortgage History
| Date | Status | Loan Amount | Loan Type |
|---|---|---|---|
| Open | $387,845 | FHA | |
| Previous Owner | $240,000 | New Conventional | |
| Previous Owner | $198,000 | Adjustable Rate Mortgage/ARM | |
| Previous Owner | $212,657 | FHA |
Property History
| Date | Event | Price | Change | Sq Ft Price |
|---|---|---|---|---|
| 05/19/2022 05/19/22 | Sold | $395,000 | +5.3% | $159 / Sq Ft |
| 04/29/2022 04/29/22 | For Sale | $375,000 | +25.0% | $151 / Sq Ft |
| 10/19/2021 10/19/21 | Sold | $300,000 | 0.0% | $121 / Sq Ft |
| 10/01/2021 10/01/21 | Pending | -- | -- | -- |
| 09/30/2021 09/30/21 | For Sale | $299,900 | -- | $121 / Sq Ft |
Tax History Compared to Growth
Tax History
| Year | Tax Paid | Tax Assessment Tax Assessment Total Assessment is a certain percentage of the fair market value that is determined by local assessors to be the total taxable value of land and additions on the property. | Land | Improvement |
|---|---|---|---|---|
| 2024 | $1,699 | $38,620 | $0 | $0 |
| 2023 | $1,532 | $35,760 | $0 | $0 |
| 2022 | $1,197 | $28,140 | $0 | $0 |
| 2021 | $1,184 | $27,840 | $0 | $0 |
| 2020 | $1,129 | $26,600 | $0 | $0 |
| 2019 | $1,019 | $24,100 | $0 | $0 |
| 2017 | $1,044 | $24,660 | $0 | $0 |
| 2015 | $1,038 | $24,520 | $0 | $0 |
| 2014 | $1,012 | $23,940 | $0 | $0 |
Agents Affiliated with this Home
-
Carrie Lusk

Seller's Agent in 2022
Carrie Lusk
Keller Williams Realty Vestavia
(205) 427-5591
98 in this area
144 Total Sales
-

Buyer's Agent in 2022
Tara Gaines
Keller Williams Realty Vestavia
(770) 238-9743
4 in this area
208 Total Sales
-
Vinnie Alonzo

Seller's Agent in 2021
Vinnie Alonzo
RE/MAX
(205) 453-5345
88 in this area
123 Total Sales
Map
Source: Greater Alabama MLS
MLS Number: 1299119
APN: 09-2-03-3-301-087-000
- 1037 Norman Way
- 3004 Highland Village Ridge
- 3017 Highland Village Ridge
- 1104 Norman Way
- 1116 Dublin Way
- 2994 Kelham Grove Way
- 2989 Kelham Grove Way
- 2982 Kelham Grove Way
- 173 Atlantic Ln
- 181 Atlantic Ln
- 128 Atlantic Ln
- 100 Atlantic Ln
- 104 Atlantic Ln
- 212 Olmsted St
- 1249 Highland Village Trail
- 62 Hawthorn St
- 831 Calvert Cir
- 851 Calvert Cir
- 847 Calvert Cir
- 835 Calvert Cir

