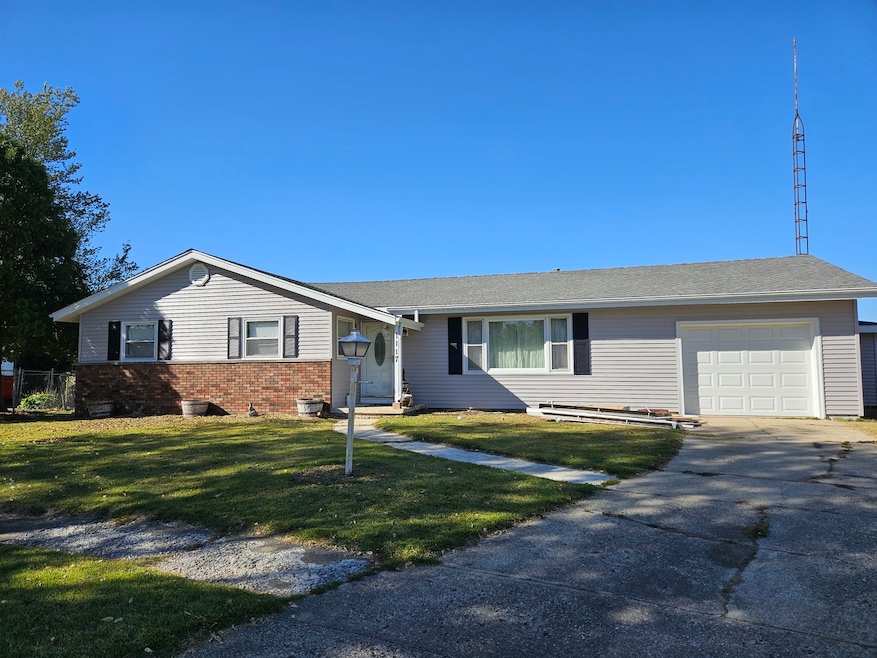
1117 N 32nd St Mattoon, IL 61938
Highlights
- Ranch Style House
- 1 Car Attached Garage
- Living Room
- Cul-De-Sac
- Patio
- Laundry Room
About This Home
As of March 2025This is the one! Over 1850 square foot ranch in quiet cul-de-sac with no back neighbors. Eat in Kitchen, Master bedroom with attached half bath. Large mud room off kitchen leads to a Surprising Bonus Room with half bath that could easily be converted to full. Bonus room most recently used as a Family Room, and could also be used as a 4th Bedroom. Fenced back yard. New siding. New Waterproof Vinyl Plank Flooring in Kitchen and Hall Bath. One car attached garage has plumbing and a wash sink. Kitchen island and current appliances will stay.
Last Agent to Sell the Property
KELLER WILLIAMS-TREC License #471017533 Listed on: 11/25/2024

Home Details
Home Type
- Single Family
Est. Annual Taxes
- $1,655
Year Built
- Built in 1970
Lot Details
- 4,443 Sq Ft Lot
- Lot Dimensions are 47x95
- Cul-De-Sac
Parking
- 1 Car Attached Garage
- Parking Included in Price
Home Design
- Ranch Style House
- Asphalt Roof
- Vinyl Siding
Interior Spaces
- 1,852 Sq Ft Home
- Ventless Fireplace
- Living Room
- Family or Dining Combination
- Unfinished Attic
- Laundry Room
Flooring
- Carpet
- Vinyl
Bedrooms and Bathrooms
- 3 Bedrooms
- 3 Potential Bedrooms
Outdoor Features
- Patio
- Shed
- Breezeway
Schools
- Riddle Elementary School
- Mattoon Middle School
- Mattoon High School
Utilities
- Central Air
- Heating System Uses Natural Gas
- 200+ Amp Service
- Private Water Source
Listing and Financial Details
- Senior Tax Exemptions
- Homeowner Tax Exemptions
Ownership History
Purchase Details
Home Financials for this Owner
Home Financials are based on the most recent Mortgage that was taken out on this home.Purchase Details
Home Financials for this Owner
Home Financials are based on the most recent Mortgage that was taken out on this home.Similar Homes in Mattoon, IL
Home Values in the Area
Average Home Value in this Area
Purchase History
| Date | Type | Sale Price | Title Company |
|---|---|---|---|
| Warranty Deed | $170,000 | None Listed On Document | |
| Deed | $79,000 | None Available |
Mortgage History
| Date | Status | Loan Amount | Loan Type |
|---|---|---|---|
| Open | $169,900 | VA | |
| Previous Owner | $70,000 | New Conventional |
Property History
| Date | Event | Price | Change | Sq Ft Price |
|---|---|---|---|---|
| 03/03/2025 03/03/25 | Sold | $169,900 | 0.0% | $92 / Sq Ft |
| 02/28/2025 02/28/25 | Off Market | $169,900 | -- | -- |
| 01/17/2025 01/17/25 | Pending | -- | -- | -- |
| 01/04/2025 01/04/25 | Price Changed | $169,900 | -5.6% | $92 / Sq Ft |
| 11/25/2024 11/25/24 | Price Changed | $179,900 | 0.0% | $97 / Sq Ft |
| 11/25/2024 11/25/24 | For Sale | $179,900 | -- | $97 / Sq Ft |
Tax History Compared to Growth
Tax History
| Year | Tax Paid | Tax Assessment Tax Assessment Total Assessment is a certain percentage of the fair market value that is determined by local assessors to be the total taxable value of land and additions on the property. | Land | Improvement |
|---|---|---|---|---|
| 2024 | $1,655 | $36,851 | $5,277 | $31,574 |
| 2023 | $1,655 | $32,903 | $4,712 | $28,191 |
| 2022 | $2,304 | $32,359 | $4,634 | $27,725 |
| 2021 | $2,290 | $29,722 | $4,256 | $25,466 |
| 2020 | $2,259 | $30,795 | $4,410 | $26,385 |
| 2019 | $2,205 | $29,722 | $4,256 | $25,466 |
| 2018 | $2,166 | $29,722 | $4,256 | $25,466 |
| 2017 | $2,159 | $29,722 | $4,256 | $25,466 |
| 2016 | $2,113 | $29,722 | $4,256 | $25,466 |
| 2015 | $2,088 | $29,722 | $4,256 | $25,466 |
| 2014 | $2,088 | $29,722 | $4,256 | $25,466 |
| 2013 | $2,088 | $29,722 | $4,256 | $25,466 |
Agents Affiliated with this Home
-
G
Seller's Agent in 2025
Ginger Campbell
KELLER WILLIAMS-TREC
-
T
Buyer's Agent in 2025
Tami Welsh
RE/MAX Choice-Tuscola
Map
Source: Midwest Real Estate Data (MRED)
MLS Number: 12193620
APN: 07-1-07372-000
- 1104 N 30th St
- 2916 Moultrie Ave
- 3319 Moultrie Ave
- 3324 Shelby Ave
- 3216 Champaign Ave
- 2913 Champaign Ave
- 2909 Champaign Ave
- 2720 Champaign Ave
- 2809 Champaign Ave
- 2509 Moultrie Ave
- 421 N 25th St
- 3000 Western Ave
- 2521 Richmond Ave
- 2321 Shelby Ave
- 2821 Western Ave
- 8 Noyes Ct
- 801 N 20th St
- 113 S 25th St
- 2400 Western Ave
- 2502 Pine Ave






