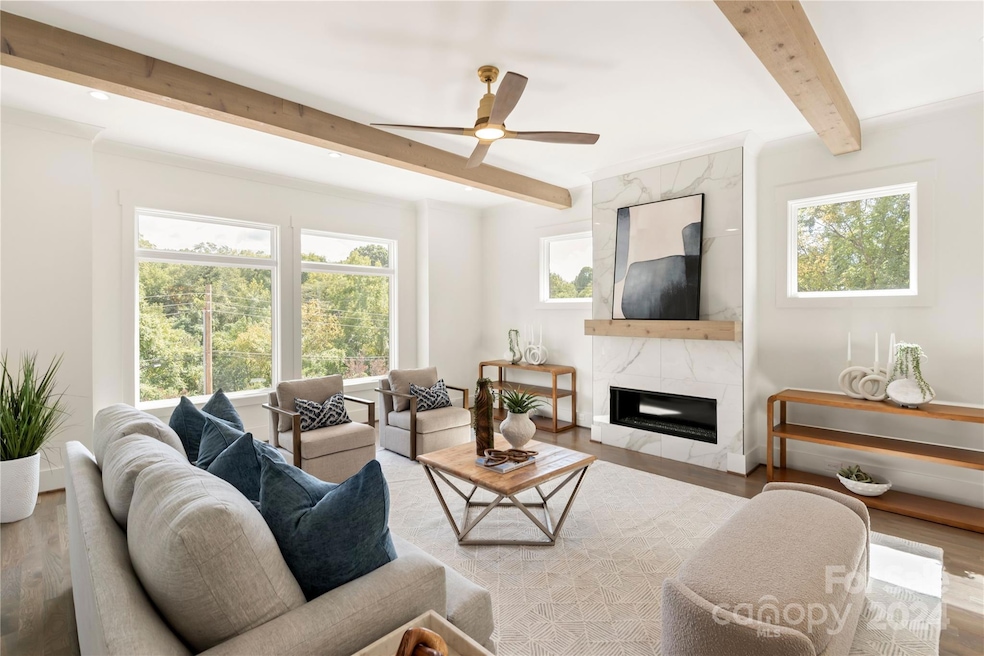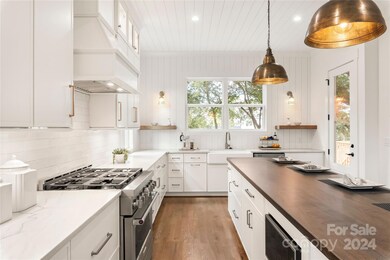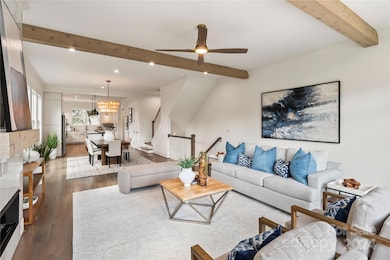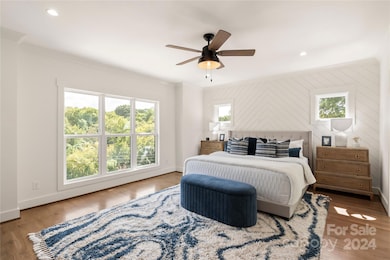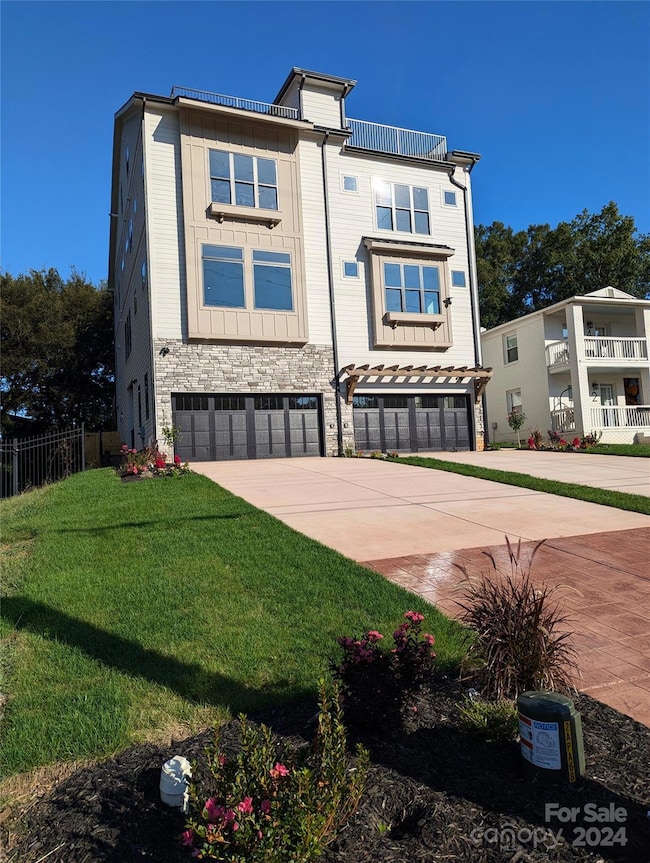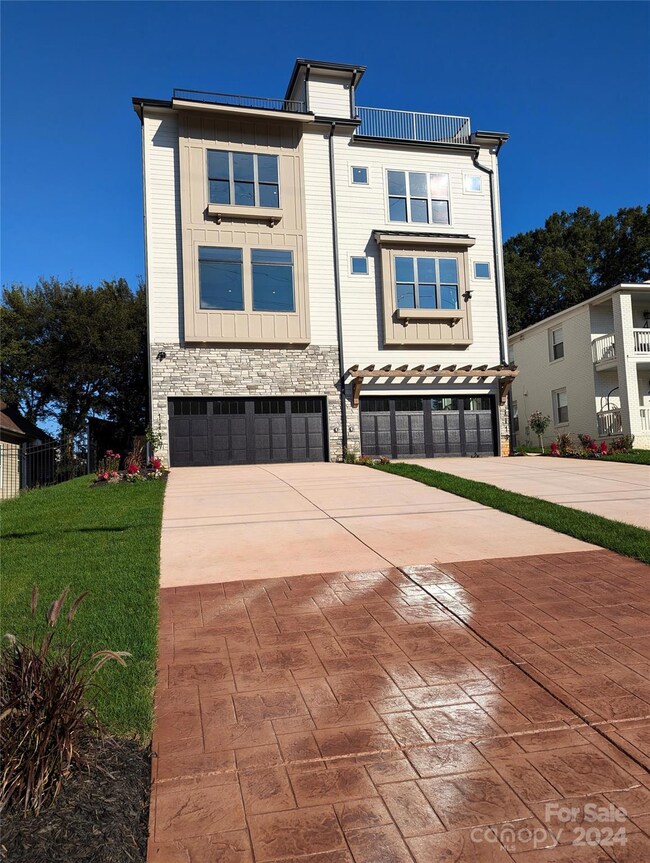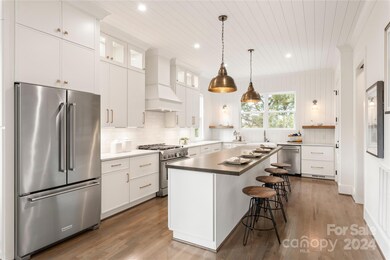
1117 N Myers St Charlotte, NC 28206
Belmont NeighborhoodHighlights
- New Construction
- Deck
- Mud Room
- Open Floorplan
- End Unit
- Terrace
About This Home
As of February 2025Welcome to this luxurious duet just across the street from Little Sugar Creek Greenway! Filled with natural light, the open floor plan is perfect for entertaining, with a spacious living room that opens up to a large kitchen and large deck. Primary suite features customizable walk-in closet & primary bath with soaking tub. Top level entertainment bonus room with 11ft ceiling, a bar area, ½ bath, and opens to a 200 SF terrace. Gourmet kitchen with custom cabinetry, quartzite countertops, huge island, KitchenAid appliances, and under cabinet lighting. All BDRS with walk-in closets, spray foam insulation at roofline, CAT 6 wiring, colored/stamped driveways, walk-in pantry, bar area in bonus room, high-end fixtures throughout, 4 separate AC zones, HUGH fenced-in backyard, Rinnai+ circulating lines, HW floors throughout, and 10 ft ceiling on main living floor. Walk to literally everything – greenway, Optimist Hall, bars/breweries, restaurants, Uptown, NoDa, and Parkwood light rail station.
Last Agent to Sell the Property
Crescent Realty Brokerage Email: samesmail68@gmail.com License #206824 Listed on: 09/20/2024
Last Buyer's Agent
Crescent Realty Brokerage Email: samesmail68@gmail.com License #206824 Listed on: 09/20/2024
Townhouse Details
Home Type
- Townhome
Est. Annual Taxes
- $5,252
Year Built
- Built in 2024 | New Construction
Lot Details
- Lot Dimensions are 25x200
- End Unit
- Back Yard Fenced
Parking
- 2 Car Attached Garage
- Driveway
- 4 Open Parking Spaces
Home Design
- Spray Foam Insulation
- Stone Siding
Interior Spaces
- 3-Story Property
- Open Floorplan
- Insulated Windows
- Mud Room
- Family Room with Fireplace
- Crawl Space
- Washer
Kitchen
- Convection Oven
- Gas Oven
- Dishwasher
- Kitchen Island
- Disposal
Bedrooms and Bathrooms
- 3 Bedrooms
Outdoor Features
- Deck
- Terrace
Utilities
- Central Heating and Cooling System
- Heat Pump System
- Cable TV Available
Community Details
- Built by Crescent Custom builders
- Belmont Subdivision
Listing and Financial Details
- Assessor Parcel Number 081-094-49
Ownership History
Purchase Details
Home Financials for this Owner
Home Financials are based on the most recent Mortgage that was taken out on this home.Purchase Details
Purchase Details
Similar Homes in Charlotte, NC
Home Values in the Area
Average Home Value in this Area
Purchase History
| Date | Type | Sale Price | Title Company |
|---|---|---|---|
| Warranty Deed | $1,185,000 | Harbor City Title | |
| Warranty Deed | $190,000 | None Available | |
| Warranty Deed | $30,000 | -- |
Mortgage History
| Date | Status | Loan Amount | Loan Type |
|---|---|---|---|
| Open | $1,066,380 | New Conventional | |
| Previous Owner | $40,250 | Unknown |
Property History
| Date | Event | Price | Change | Sq Ft Price |
|---|---|---|---|---|
| 02/28/2025 02/28/25 | Sold | $1,185,000 | -1.0% | $372 / Sq Ft |
| 09/25/2024 09/25/24 | Price Changed | $1,197,000 | -4.2% | $376 / Sq Ft |
| 09/20/2024 09/20/24 | For Sale | $1,250,000 | +177.8% | $393 / Sq Ft |
| 04/29/2022 04/29/22 | Sold | $450,000 | 0.0% | $352 / Sq Ft |
| 04/14/2022 04/14/22 | For Sale | $450,000 | -- | $352 / Sq Ft |
Tax History Compared to Growth
Tax History
| Year | Tax Paid | Tax Assessment Tax Assessment Total Assessment is a certain percentage of the fair market value that is determined by local assessors to be the total taxable value of land and additions on the property. | Land | Improvement |
|---|---|---|---|---|
| 2024 | $5,252 | $687,100 | $227,500 | $459,600 |
| 2023 | $5,252 | $227,500 | $227,500 | $0 |
| 2022 | $1,399 | $145,000 | $145,000 | $0 |
| 2021 | $1,844 | $179,200 | $145,000 | $34,200 |
| 2020 | $1,836 | $179,200 | $145,000 | $34,200 |
| 2019 | $1,821 | $179,200 | $145,000 | $34,200 |
| 2018 | $1,168 | $83,400 | $41,400 | $42,000 |
| 2017 | $1,143 | $83,400 | $41,400 | $42,000 |
| 2016 | $1,133 | $83,400 | $41,400 | $42,000 |
| 2015 | $1,122 | $83,400 | $41,400 | $42,000 |
| 2014 | $1,213 | $89,600 | $36,000 | $53,600 |
Agents Affiliated with this Home
-
Sam Esmail
S
Seller's Agent in 2025
Sam Esmail
Crescent Realty
(704) 488-9132
1 in this area
22 Total Sales
-
Patrick Deely

Seller's Agent in 2022
Patrick Deely
Savvy + Co Real Estate
(704) 604-9303
2 in this area
54 Total Sales
-
Lana Laws

Seller Co-Listing Agent in 2022
Lana Laws
Savvy + Co Real Estate
(704) 779-9005
2 in this area
93 Total Sales
Map
Source: Canopy MLS (Canopy Realtor® Association)
MLS Number: 4185347
APN: 081-094-49
- 1119 N Myers St
- 1138 N Alexander St
- 608 E 16th St
- 604 E 16th St
- 517 E 17th St
- 1115 Harrill St
- 909 van Every St
- 913 van Every St
- 1204 N Caldwell St
- 919 Cityscape Dr
- 1409 N Davidson St
- 820 E 18th St
- 1127 Allen St
- 1820 Harrill St
- 1512 Seigle Ave Unit 1
- 268 Parkwood Ave
- 805 E 19th St
- 1509 Harrill St
- 1031 Skyline View Way
- 1516 N Caldwell St
