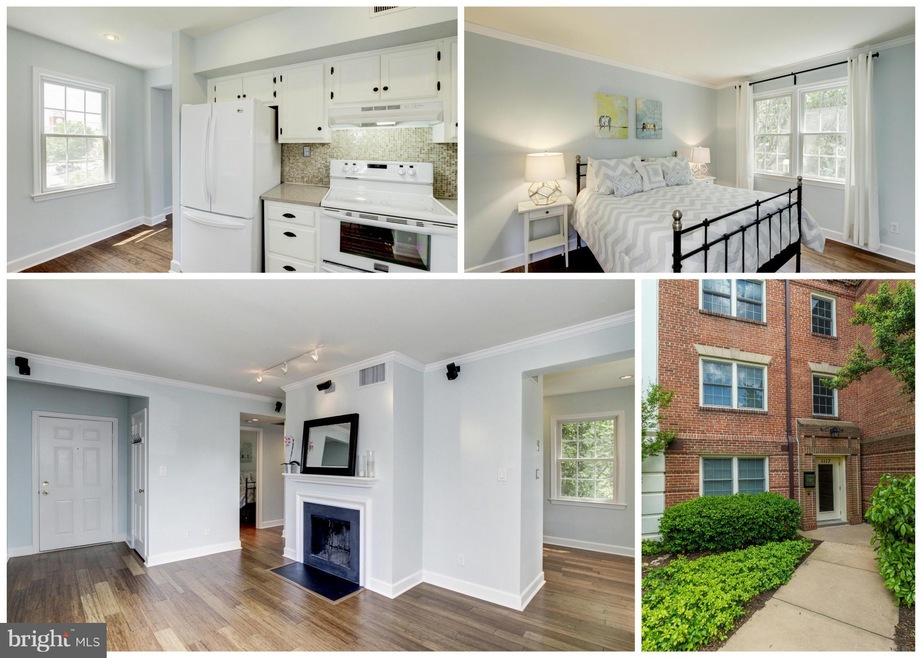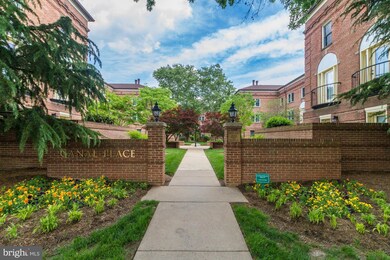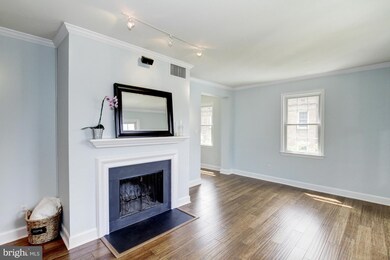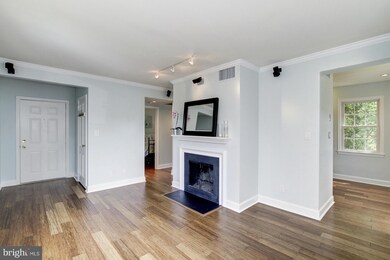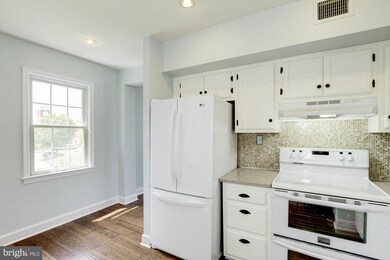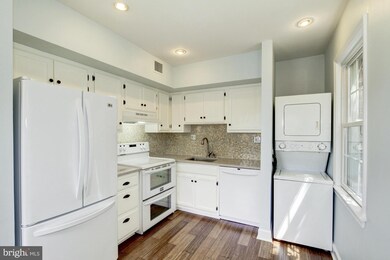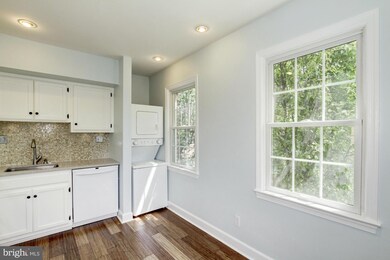
1117 N Pitt St Unit 3A Alexandria, VA 22314
Old Town NeighborhoodEstimated Value: $413,367 - $473,000
Highlights
- Private Pool
- Colonial Architecture
- Upgraded Countertops
- Open Floorplan
- Wood Flooring
- 4-minute walk to Montgomery Park
About This Home
As of March 2018WINDOWS GALORE (3 sides) Fall in love w/ this bright top level corner unit w/ GREAT VIEWS. Updated eat-in kitchen w/ quartz counters & new appliances. New bamboo wood floors, new HVAC, newer water heater, new windows. W/D in unit. Fireplace. Extra storage & bike room. Canal Place is a perfect location close to all the new action in N Old Town. Easy stroll to new Harris Teeter, shops & restaurants.
Property Details
Home Type
- Condominium
Est. Annual Taxes
- $3,230
Year Built
- Built in 1944
Lot Details
- 5,314
HOA Fees
- $284 Monthly HOA Fees
Home Design
- Colonial Architecture
- Brick Exterior Construction
- Shingle Roof
Interior Spaces
- 624 Sq Ft Home
- Property has 1 Level
- Open Floorplan
- Crown Molding
- Recessed Lighting
- Screen For Fireplace
- Fireplace Mantel
- Double Pane Windows
- Insulated Windows
- Window Treatments
- Window Screens
- Combination Dining and Living Room
- Wood Flooring
- Intercom
- Stacked Washer and Dryer
Kitchen
- Breakfast Area or Nook
- Eat-In Kitchen
- Double Oven
- Electric Oven or Range
- Ice Maker
- Dishwasher
- Upgraded Countertops
- Disposal
Bedrooms and Bathrooms
- 1 Main Level Bedroom
- 1 Full Bathroom
Parking
- Parking Space Number Location: 41
- 1 Assigned Parking Space
Utilities
- Central Air
- Heat Pump System
- Programmable Thermostat
- Electric Water Heater
- Cable TV Available
Additional Features
- Private Pool
- Property is in very good condition
Listing and Financial Details
- Assessor Parcel Number 50401490
Community Details
Overview
- Association fees include water, sewer, pool(s), insurance, management, lawn maintenance
- Low-Rise Condominium
- Canal Place Community
- Canal Place Subdivision
Amenities
- Picnic Area
- Common Area
- Community Center
- Party Room
Recreation
- Community Pool
Pet Policy
- Pets Allowed
Security
- Security Service
- Fire and Smoke Detector
Ownership History
Purchase Details
Home Financials for this Owner
Home Financials are based on the most recent Mortgage that was taken out on this home.Purchase Details
Home Financials for this Owner
Home Financials are based on the most recent Mortgage that was taken out on this home.Purchase Details
Home Financials for this Owner
Home Financials are based on the most recent Mortgage that was taken out on this home.Purchase Details
Home Financials for this Owner
Home Financials are based on the most recent Mortgage that was taken out on this home.Similar Homes in Alexandria, VA
Home Values in the Area
Average Home Value in this Area
Purchase History
| Date | Buyer | Sale Price | Title Company |
|---|---|---|---|
| Chornyak Kathryn Ann | $320,500 | Counselors Title Llc | |
| Gallagher Adam J | $325,000 | -- | |
| Roth Richard M | $142,900 | -- | |
| Duty Kathryn | $138,000 | -- |
Mortgage History
| Date | Status | Borrower | Loan Amount |
|---|---|---|---|
| Open | Chornyak Kathryn Ann | $227,000 | |
| Closed | Chornyak Kathryn Ann | $229,000 | |
| Previous Owner | Gallagher Adam Joseph | $279,311 | |
| Previous Owner | Gallagher Adam J | $314,000 | |
| Previous Owner | Gallagher Adam J | $315,250 | |
| Previous Owner | Faherty Jason P | $84,000 | |
| Previous Owner | Roth Richard M | $114,320 | |
| Previous Owner | Duty Kathryn | $134,500 |
Property History
| Date | Event | Price | Change | Sq Ft Price |
|---|---|---|---|---|
| 03/16/2018 03/16/18 | Sold | $320,500 | -0.7% | $514 / Sq Ft |
| 02/21/2018 02/21/18 | Pending | -- | -- | -- |
| 01/11/2018 01/11/18 | For Sale | $322,900 | 0.0% | $517 / Sq Ft |
| 07/31/2015 07/31/15 | Rented | $1,700 | 0.0% | -- |
| 07/31/2015 07/31/15 | Under Contract | -- | -- | -- |
| 07/17/2015 07/17/15 | For Rent | $1,700 | -- | -- |
Tax History Compared to Growth
Tax History
| Year | Tax Paid | Tax Assessment Tax Assessment Total Assessment is a certain percentage of the fair market value that is determined by local assessors to be the total taxable value of land and additions on the property. | Land | Improvement |
|---|---|---|---|---|
| 2024 | $4,336 | $374,218 | $148,220 | $225,998 |
| 2023 | $4,036 | $363,619 | $143,903 | $219,716 |
| 2022 | $4,036 | $363,619 | $143,903 | $219,716 |
| 2021 | $3,780 | $340,504 | $134,488 | $206,016 |
| 2020 | $3,689 | $330,586 | $130,571 | $200,015 |
| 2019 | $3,563 | $315,321 | $124,354 | $190,967 |
| 2018 | $3,563 | $315,321 | $124,354 | $190,967 |
| 2017 | $3,463 | $306,428 | $120,732 | $185,696 |
| 2016 | $3,192 | $297,485 | $111,789 | $185,696 |
| 2015 | $3,230 | $309,706 | $111,789 | $197,917 |
| 2014 | $3,230 | $309,706 | $111,789 | $197,917 |
Agents Affiliated with this Home
-
Shaun Murphy

Seller's Agent in 2018
Shaun Murphy
Compass
(703) 868-5999
18 in this area
186 Total Sales
-
Marian Rosaaen

Buyer's Agent in 2018
Marian Rosaaen
Compass
(703) 855-7647
2 in this area
92 Total Sales
Map
Source: Bright MLS
MLS Number: 1004438081
APN: 045.03-0C-1117.3A
- 1119 N Pitt St Unit 2C
- 1107 N Pitt St Unit 1B
- 1201 N Royal St Unit 201
- 1201 N Royal St Unit 505
- 1201 N Royal St Unit 204
- 311 Hearthstone Mews
- 502 Bashford Ln Unit 3231
- 1162 N Pitt St
- 1023 N Royal St Unit 207
- 1023 N Royal St Unit 215
- 1023 N Royal St Unit 104
- 509 Bashford Ln Unit 2
- 604 Bashford Ln Unit 2131
- 1117 E Abingdon Dr
- 612 Bashford Ln Unit 1221
- 517 Bashford Ln Unit 5
- 521 Bashford Ln Unit 2
- 1403 E Abingdon Dr Unit 3
- 1311 E Abingdon Dr Unit 2
- 1409 E Abingdon Dr Unit 4
- 1117 N Pitt St Unit 3A
- 1117 N Pitt St Unit 3C
- 1119 N Pitt St Unit 3C
- 1119 N Pitt St Unit 2B
- 1117 N Pitt St Unit 2B
- 1119 N Pitt St Unit 3B
- 1119 N Pitt St Unit 3A
- 1119 N Pitt St Unit 2A
- 1117 N Pitt St Unit 2A
- 1117 N Pitt St Unit 2C
- 1117 N Pitt St Unit 3B
- 1117 N Pitt St
- 1127 N Royal St
- 1125 N Royal St
- 1123 N Royal St
- 1119 N Royal St
- 1113 N Pitt St Unit 1B
- 1115 N Pitt St Unit 2A
- 1115 N Pitt St Unit 1A
- 1115 N Pitt St Unit 2B
