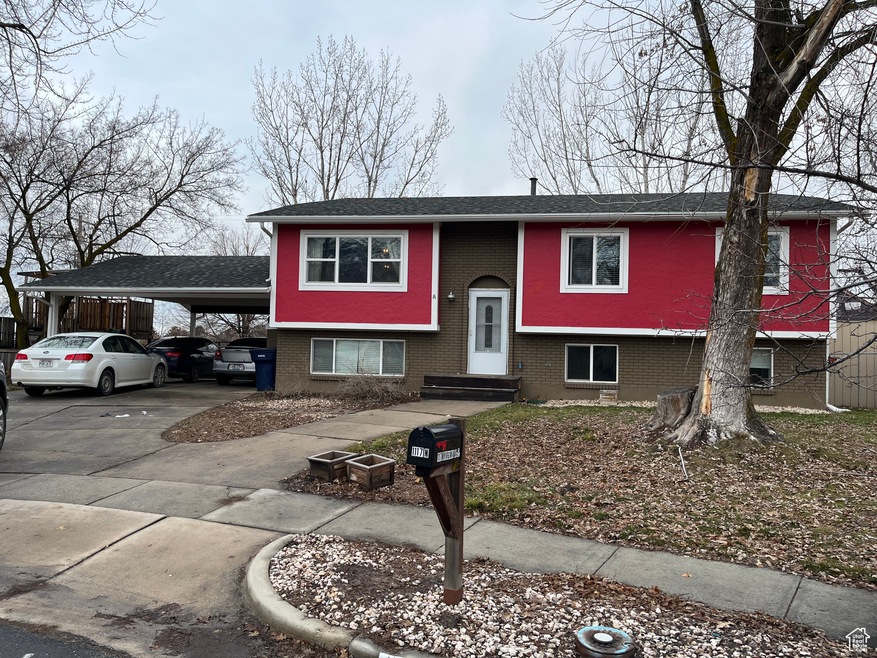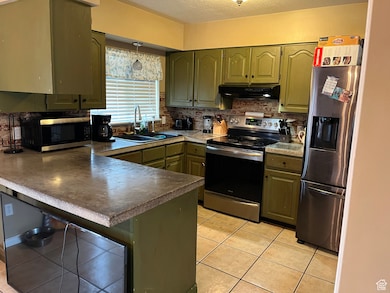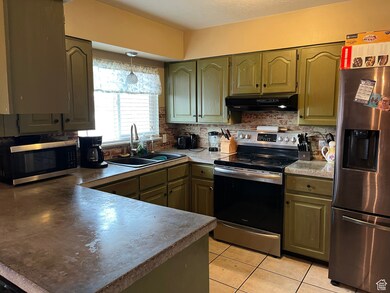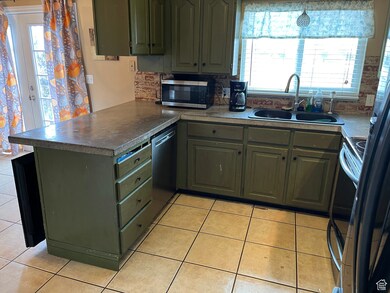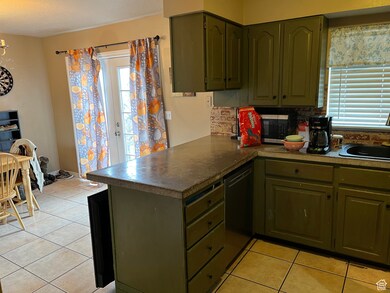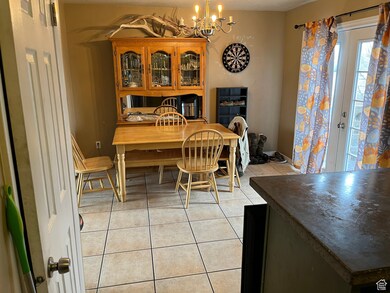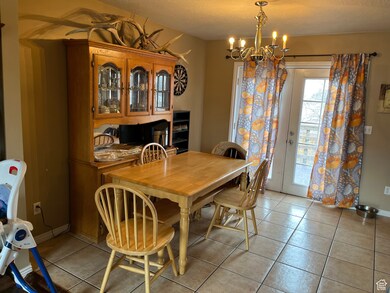
Estimated payment $2,185/month
Highlights
- Updated Kitchen
- Mountain View
- Hydromassage or Jetted Bathtub
- Mature Trees
- Private Lot
- Great Room
About This Home
Check out this cute home! Lots of peace of mind with Newer Roof, Windows & Water Heater. Well cared for and move in ready. Open Concept living, updated bathrooms, & jetted tub. 2 living areas, 6 bedrooms. Located in a desired Harrisville Neighborhood. Large yard with mature trees and a super fun treehouse. Yard is almost completely fenced. Just the parking needs to be closed. Walkout basement. 24 hour notice required for all showings. Furnace is not working
Listing Agent
Arina Greager
Upside Real Estate License #9467175 Listed on: 02/05/2024
Co-Listing Agent
Michael Wright
Upside Real Estate License #6179946
Home Details
Home Type
- Single Family
Est. Annual Taxes
- $2,401
Year Built
- Built in 1977
Lot Details
- 0.27 Acre Lot
- Cul-De-Sac
- Property is Fully Fenced
- Landscaped
- Private Lot
- Sprinkler System
- Mature Trees
- Property is zoned Single-Family
Home Design
- Split Level Home
- Brick Exterior Construction
- Stone Siding
Interior Spaces
- 2,172 Sq Ft Home
- 2-Story Property
- Ceiling Fan
- Double Pane Windows
- Blinds
- Sliding Doors
- Great Room
- Mountain Views
- Electric Dryer Hookup
Kitchen
- Updated Kitchen
- Free-Standing Range
- Range Hood
- Disposal
Flooring
- Carpet
- Laminate
- Tile
Bedrooms and Bathrooms
- 6 Bedrooms | 3 Main Level Bedrooms
- 2 Full Bathrooms
- Hydromassage or Jetted Bathtub
Basement
- Walk-Out Basement
- Basement Fills Entire Space Under The House
- Exterior Basement Entry
- Natural lighting in basement
Home Security
- Storm Doors
- Fire and Smoke Detector
Outdoor Features
- Open Patio
- Storage Shed
- Outbuilding
Schools
- Pioneer Elementary School
- Orion Middle School
- Weber High School
Utilities
- Forced Air Heating and Cooling System
- Natural Gas Connected
Community Details
- No Home Owners Association
- The Colony Subdivisi Subdivision
Listing and Financial Details
- Exclusions: Refrigerator
- Assessor Parcel Number 11-139-0014
Map
Home Values in the Area
Average Home Value in this Area
Tax History
| Year | Tax Paid | Tax Assessment Tax Assessment Total Assessment is a certain percentage of the fair market value that is determined by local assessors to be the total taxable value of land and additions on the property. | Land | Improvement |
|---|---|---|---|---|
| 2024 | $2,599 | $227,149 | $59,315 | $167,834 |
| 2023 | $2,401 | $211,200 | $59,188 | $152,012 |
| 2022 | $2,226 | $199,100 | $54,435 | $144,665 |
| 2021 | $1,706 | $283,000 | $60,803 | $222,197 |
| 2020 | $1,705 | $262,000 | $47,604 | $214,396 |
| 2019 | $1,591 | $232,000 | $39,036 | $192,964 |
| 2018 | $1,468 | $205,000 | $37,335 | $167,665 |
| 2017 | $1,281 | $169,000 | $37,335 | $131,665 |
| 2016 | $1,176 | $84,010 | $19,573 | $64,437 |
| 2015 | $1,181 | $83,595 | $17,246 | $66,349 |
| 2014 | $1,045 | $72,732 | $17,246 | $55,486 |
Property History
| Date | Event | Price | Change | Sq Ft Price |
|---|---|---|---|---|
| 01/23/2025 01/23/25 | Price Changed | $374,000 | -1.8% | $172 / Sq Ft |
| 08/13/2024 08/13/24 | Price Changed | $380,875 | -4.1% | $175 / Sq Ft |
| 05/31/2024 05/31/24 | Price Changed | $397,000 | -5.5% | $183 / Sq Ft |
| 02/06/2024 02/06/24 | For Sale | $420,000 | -- | $193 / Sq Ft |
Purchase History
| Date | Type | Sale Price | Title Company |
|---|---|---|---|
| Warranty Deed | -- | Greenbrier Title | |
| Interfamily Deed Transfer | -- | First American Title Ins Co | |
| Warranty Deed | -- | Utah Commercial Title | |
| Interfamily Deed Transfer | -- | Accommodation | |
| Warranty Deed | -- | Title One | |
| Interfamily Deed Transfer | -- | -- | |
| Warranty Deed | -- | Equity Title |
Mortgage History
| Date | Status | Loan Amount | Loan Type |
|---|---|---|---|
| Open | $15,347 | No Value Available | |
| Open | $430,557 | FHA | |
| Closed | $15,347 | New Conventional | |
| Closed | $430,557 | No Value Available | |
| Previous Owner | $190,000 | New Conventional | |
| Previous Owner | $162,933 | FHA | |
| Previous Owner | $170,889 | Purchase Money Mortgage | |
| Previous Owner | $141,720 | VA | |
| Previous Owner | $127,950 | VA |
Similar Homes in Ogden, UT
Source: UtahRealEstate.com
MLS Number: 1979101
APN: 11-139-0014
- 1170 N 375 W
- 1170 N 375 W Unit 23
- 1162 N 375 W Unit 22
- 403 W 1225 N
- 1196 N 375 W
- 1162 N 375 W
- 1196 N 375 W
- 1196 N 375 W
- 1196 N 375 W
- 403 W 1225 N Unit 7
- 371 W 1125 N Unit 14
- 1147 N 375 W Unit 11
- 1147 N 375 W
- 382 W 1225 N
- 382 W 1225 N Unit 2
- 1222 N Massachusetts Cir
- 394 W 1225 N Unit 3
- 406 W 1225 N
- 406 W 1225 N Unit 4
- 1011 N 325 W
