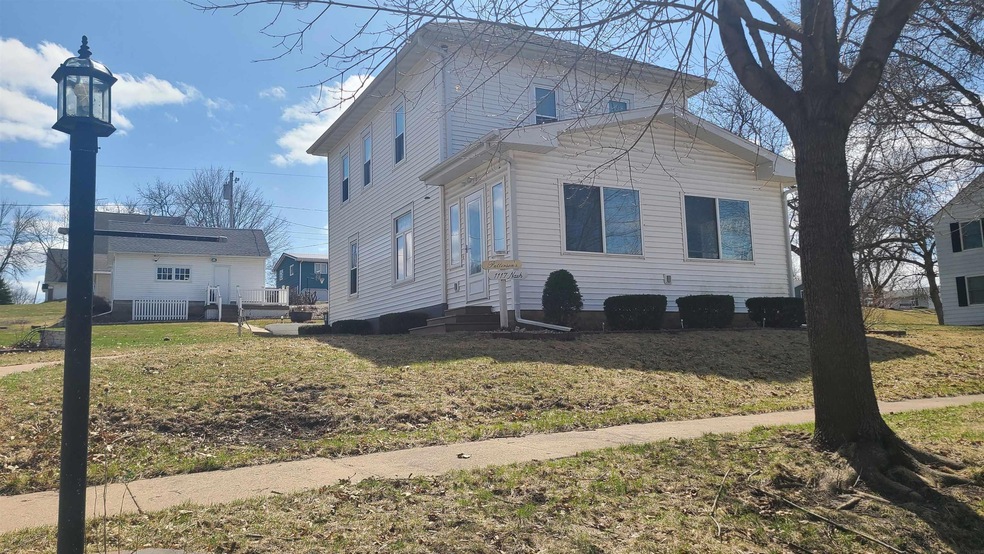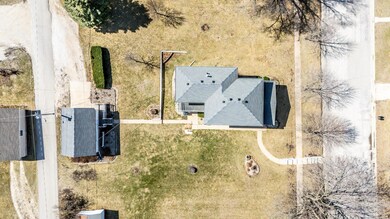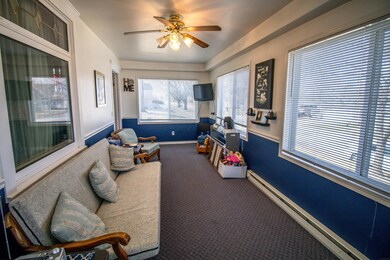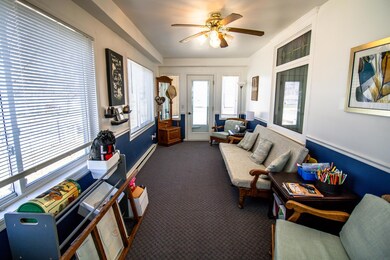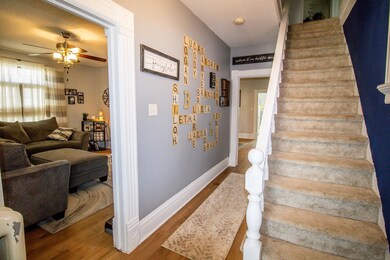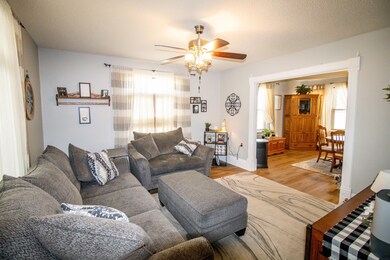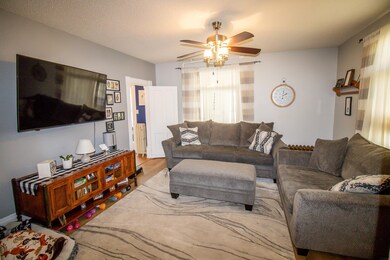
1117 Nash St Aplington, IA 50604
Highlights
- Solid Surface Countertops
- Enclosed Patio or Porch
- Ceiling Fan
- 1 Car Detached Garage
- Garden
- Baseboard Heating
About This Home
As of July 2025Here is a beautiful, spacious home that has been updated through-out and provides a welcoming space upon entry to the cozy heated enclosed porch. This 4-seasons area is a nice transition to the main level of home featuring an open staircase adorned with original wood details and a lead-paned glass window. The main-level living space has updated flooring which opens to a large formal dining area, and a spacious kitchen, plus a bathroom with walk-in shower and main floor laundry. The kitchen offers a bright space with plenty of counter tops and cabinets, appliances will remain. There are 4 bedrooms upstairs, with one being a main suite offering a private hallway and large closet. The updated bathroom on this level features a large jetted tub. Another bedroom has a walk-out to an upper level porch/sitting area. Lower level basement area has 3/4 bath and laundry area. There are vinyl windows and the roof has been updated in less then 10 years. This home sits on a large-lot with garden area, landscaping and a nicely cared for 1-stall over-sized detached garage, with ally entry. The sellers have taken great care of this home. Now available for showings, schedule with a Realtor of your choice today!
Last Agent to Sell the Property
Fischels Residential Group License #S5896000 Listed on: 04/01/2025

Home Details
Home Type
- Single Family
Est. Annual Taxes
- $2,136
Year Built
- Built in 1890
Lot Details
- 0.37 Acre Lot
- Lot Dimensions are 121x133
- Garden
Parking
- 1 Car Detached Garage
Home Design
- Shingle Roof
- Vinyl Siding
Interior Spaces
- 2,101 Sq Ft Home
- Ceiling Fan
- Partially Finished Basement
Kitchen
- Free-Standing Range
- Dishwasher
- Solid Surface Countertops
Bedrooms and Bathrooms
- 4 Bedrooms
Laundry
- Laundry on lower level
- Dryer
- Washer
Outdoor Features
- Enclosed Patio or Porch
Schools
- Aplington/Parkersburg Elementary And Middle School
- Aplington/Parkersburg High School
Utilities
- Window Unit Cooling System
- Baseboard Heating
- Radiant Heating System
Listing and Financial Details
- Assessor Parcel Number 1429108002
Ownership History
Purchase Details
Home Financials for this Owner
Home Financials are based on the most recent Mortgage that was taken out on this home.Similar Homes in Aplington, IA
Home Values in the Area
Average Home Value in this Area
Mortgage History
| Date | Status | Loan Amount | Loan Type |
|---|---|---|---|
| Closed | $43,550 | New Conventional | |
| Closed | $113,905 | New Conventional | |
| Closed | $17,500 | Credit Line Revolving |
Property History
| Date | Event | Price | Change | Sq Ft Price |
|---|---|---|---|---|
| 07/03/2025 07/03/25 | Sold | $162,000 | -1.8% | $77 / Sq Ft |
| 04/26/2025 04/26/25 | Pending | -- | -- | -- |
| 04/07/2025 04/07/25 | Price Changed | $165,000 | -2.9% | $79 / Sq Ft |
| 04/01/2025 04/01/25 | For Sale | $169,900 | +41.7% | $81 / Sq Ft |
| 09/11/2020 09/11/20 | Sold | $119,900 | 0.0% | $57 / Sq Ft |
| 08/01/2020 08/01/20 | Pending | -- | -- | -- |
| 07/23/2020 07/23/20 | For Sale | $119,900 | -- | $57 / Sq Ft |
Tax History Compared to Growth
Tax History
| Year | Tax Paid | Tax Assessment Tax Assessment Total Assessment is a certain percentage of the fair market value that is determined by local assessors to be the total taxable value of land and additions on the property. | Land | Improvement |
|---|---|---|---|---|
| 2024 | $2,136 | $126,940 | $16,500 | $110,440 |
| 2023 | $2,026 | $126,940 | $16,500 | $110,440 |
| 2022 | $1,968 | $105,730 | $16,500 | $89,230 |
| 2021 | $1,756 | $105,730 | $16,500 | $89,230 |
| 2020 | $1,756 | $95,110 | $16,500 | $78,610 |
| 2019 | $1,624 | $88,470 | $0 | $0 |
| 2018 | $1,588 | $88,470 | $0 | $0 |
| 2017 | $1,588 | $88,470 | $0 | $0 |
| 2016 | $1,612 | $89,170 | $0 | $0 |
| 2015 | $1,612 | $89,170 | $0 | $0 |
| 2014 | $1,664 | $89,170 | $0 | $0 |
Agents Affiliated with this Home
-
E
Seller's Agent in 2025
Ellie Fulks
Fischels Residential Group
(319) 504-3795
27 Total Sales
-

Seller's Agent in 2020
Michele Henze
Lockard Realty Company
(319) 231-2892
96 Total Sales
Map
Source: Northeast Iowa Regional Board of REALTORS®
MLS Number: NBR20251321
APN: 1429108002
