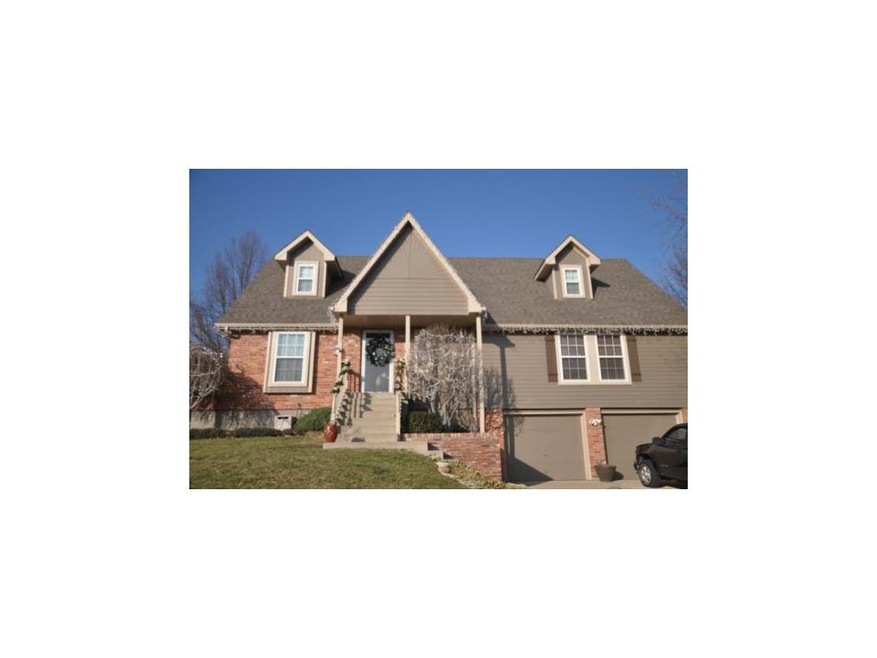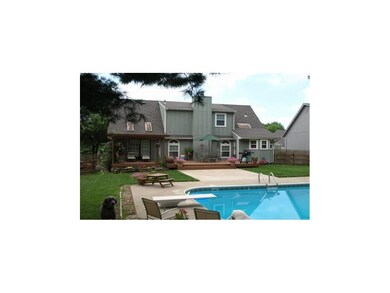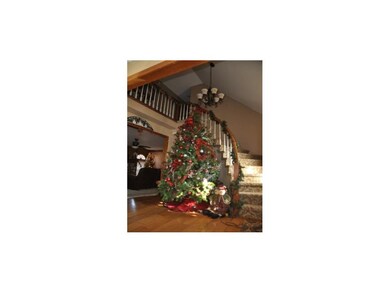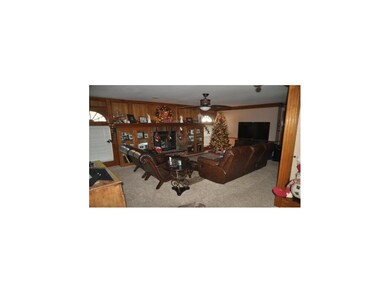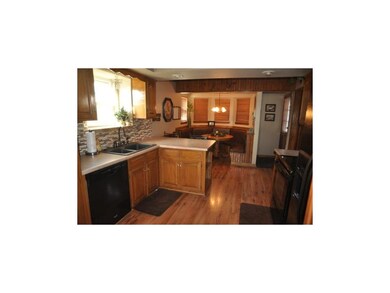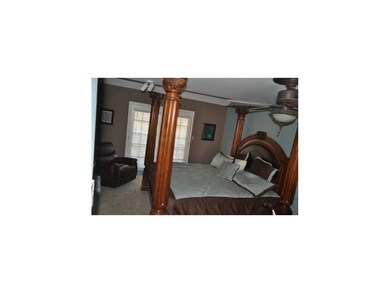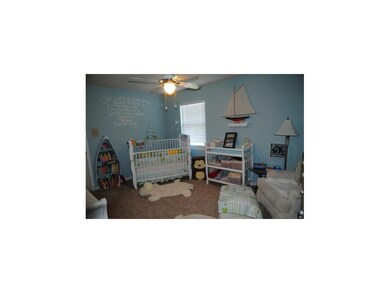
1117 NW Roanoke Dr Blue Springs, MO 64015
Highlights
- In Ground Pool
- ENERGY STAR Certified Homes
- Vaulted Ceiling
- James Lewis Elementary School Rated A-
- Deck
- Wood Flooring
About This Home
As of November 2017This beautiful home has many modern updates. Mstr bdrm on main level w/3 bdrms upstairs. Breakfast nook & new kit backsplash w/mosaic & travertine tile. Security System, Crown Molding, New HVAC & CVAC, Jacuzi, Concrete Patio, Skylights, Wet Bar, Fireplace, Large Wooded Deck, Recently stained Wood Fence, Intercom, New Ceiling Fans & In-Ground Pool!
Last Agent to Sell the Property
Scott Scheffing
Avenue Real Estate Group License #1999029595 Listed on: 12/27/2012
Home Details
Home Type
- Single Family
Est. Annual Taxes
- $2,746
Year Built
- Built in 1983
Parking
- 2 Car Attached Garage
- Garage Door Opener
Home Design
- Brick Frame
- Composition Roof
- Wood Siding
Interior Spaces
- 1,977 Sq Ft Home
- Wet Bar: Ceramic Tiles, Carpet, Ceiling Fan(s), Skylight(s), Fireplace, Hardwood, Pantry, Shades/Blinds
- Central Vacuum
- Built-In Features: Ceramic Tiles, Carpet, Ceiling Fan(s), Skylight(s), Fireplace, Hardwood, Pantry, Shades/Blinds
- Vaulted Ceiling
- Ceiling Fan: Ceramic Tiles, Carpet, Ceiling Fan(s), Skylight(s), Fireplace, Hardwood, Pantry, Shades/Blinds
- Skylights
- Fireplace With Gas Starter
- Shades
- Plantation Shutters
- Drapes & Rods
- Entryway
- Family Room with Fireplace
- Family Room Downstairs
- Combination Kitchen and Dining Room
- Finished Basement
- Laundry in Basement
- Attic Fan
- Washer
Kitchen
- Breakfast Room
- Built-In Range
- Dishwasher
- Granite Countertops
- Laminate Countertops
- Disposal
Flooring
- Wood
- Wall to Wall Carpet
- Linoleum
- Laminate
- Stone
- Ceramic Tile
- Luxury Vinyl Plank Tile
- Luxury Vinyl Tile
Bedrooms and Bathrooms
- 4 Bedrooms
- Primary Bedroom on Main
- Cedar Closet: Ceramic Tiles, Carpet, Ceiling Fan(s), Skylight(s), Fireplace, Hardwood, Pantry, Shades/Blinds
- Walk-In Closet: Ceramic Tiles, Carpet, Ceiling Fan(s), Skylight(s), Fireplace, Hardwood, Pantry, Shades/Blinds
- Double Vanity
- Ceramic Tiles
Home Security
- Home Security System
- Storm Windows
- Fire and Smoke Detector
Eco-Friendly Details
- Energy-Efficient Lighting
- ENERGY STAR Certified Homes
Outdoor Features
- In Ground Pool
- Deck
- Enclosed patio or porch
Additional Features
- Many Trees
- City Lot
- Central Heating and Cooling System
Listing and Financial Details
- Assessor Parcel Number 35-100-11-18-00-0-00-000
Community Details
Recreation
- Community Pool
Additional Features
- Timber Oaks Subdivision
- Building Fire Alarm
Ownership History
Purchase Details
Home Financials for this Owner
Home Financials are based on the most recent Mortgage that was taken out on this home.Purchase Details
Home Financials for this Owner
Home Financials are based on the most recent Mortgage that was taken out on this home.Purchase Details
Purchase Details
Home Financials for this Owner
Home Financials are based on the most recent Mortgage that was taken out on this home.Purchase Details
Home Financials for this Owner
Home Financials are based on the most recent Mortgage that was taken out on this home.Purchase Details
Home Financials for this Owner
Home Financials are based on the most recent Mortgage that was taken out on this home.Similar Homes in Blue Springs, MO
Home Values in the Area
Average Home Value in this Area
Purchase History
| Date | Type | Sale Price | Title Company |
|---|---|---|---|
| Interfamily Deed Transfer | -- | Servicelink | |
| Warranty Deed | -- | First United Title Agency Ll | |
| Trustee Deed | $165,000 | None Available | |
| Warranty Deed | -- | Chicago Title | |
| Warranty Deed | -- | Kansas City Title | |
| Warranty Deed | -- | Security Land Title Company |
Mortgage History
| Date | Status | Loan Amount | Loan Type |
|---|---|---|---|
| Open | $225,000 | New Conventional | |
| Closed | $204,000 | New Conventional | |
| Previous Owner | $178,703 | FHA | |
| Previous Owner | $132,000 | New Conventional | |
| Previous Owner | $139,520 | Purchase Money Mortgage | |
| Previous Owner | $110,000 | Purchase Money Mortgage |
Property History
| Date | Event | Price | Change | Sq Ft Price |
|---|---|---|---|---|
| 06/08/2025 06/08/25 | Pending | -- | -- | -- |
| 06/06/2025 06/06/25 | For Sale | $375,000 | +56.3% | $121 / Sq Ft |
| 11/14/2017 11/14/17 | Sold | -- | -- | -- |
| 08/22/2017 08/22/17 | Pending | -- | -- | -- |
| 08/18/2017 08/18/17 | For Sale | $240,000 | +27.0% | $118 / Sq Ft |
| 02/28/2013 02/28/13 | Sold | -- | -- | -- |
| 01/28/2013 01/28/13 | Pending | -- | -- | -- |
| 12/27/2012 12/27/12 | For Sale | $189,000 | -- | $96 / Sq Ft |
Tax History Compared to Growth
Tax History
| Year | Tax Paid | Tax Assessment Tax Assessment Total Assessment is a certain percentage of the fair market value that is determined by local assessors to be the total taxable value of land and additions on the property. | Land | Improvement |
|---|---|---|---|---|
| 2024 | $4,964 | $60,840 | $6,078 | $54,762 |
| 2023 | $4,868 | $60,840 | $6,688 | $54,152 |
| 2022 | $3,664 | $40,470 | $5,843 | $34,627 |
| 2021 | $3,661 | $40,470 | $5,843 | $34,627 |
| 2020 | $3,142 | $35,336 | $5,843 | $29,493 |
| 2019 | $3,038 | $35,336 | $5,843 | $29,493 |
| 2018 | $2,874 | $32,178 | $4,357 | $27,821 |
| 2017 | $2,874 | $32,178 | $4,357 | $27,821 |
| 2016 | $2,773 | $31,122 | $3,705 | $27,417 |
| 2014 | $2,768 | $30,975 | $3,462 | $27,513 |
Agents Affiliated with this Home
-
Tanya Loria

Seller's Agent in 2025
Tanya Loria
BHG Kansas City Homes
(816) 214-7688
3 in this area
50 Total Sales
-
Allison Rank

Seller's Agent in 2017
Allison Rank
ReeceNichols - Country Club Plaza
(913) 229-4050
1 in this area
269 Total Sales
-
Pamela Heman

Buyer's Agent in 2017
Pamela Heman
Chartwell Realty LLC
(417) 825-6028
9 in this area
84 Total Sales
-
S
Seller's Agent in 2013
Scott Scheffing
Avenue Real Estate Group
-
Ruthann Griggs

Buyer's Agent in 2013
Ruthann Griggs
Realty Professionals Heartland
(816) 220-5600
22 Total Sales
Map
Source: Heartland MLS
MLS Number: 1809686
APN: 35-100-11-18-00-0-00-000
- 1209 NW Roanoke Dr
- 1216 NW Oak Lawn Ct
- 1201 NW Burr Oak Ct
- 2117 NW Parker Ct
- 912 NW Forest Dr
- 2508 NW 6th St
- 2701 NW 5th St
- 1407 NW Weatherstone Ln
- 25711 E 33rd Street Ct
- 520 NW Beau Cir
- 2904 NW 5th St
- 1602 NW Weatherstone Ln
- 2105 NW 5th St
- 2805 NW 3rd Terrace
- 2421 NW Acorn Dr
- 324 NW Palmer Dr
- 25700 E 32nd St S
- 2316 NW Acorn Dr
- 2005 NW Fawn Dr
- 1313 NW 12th St
