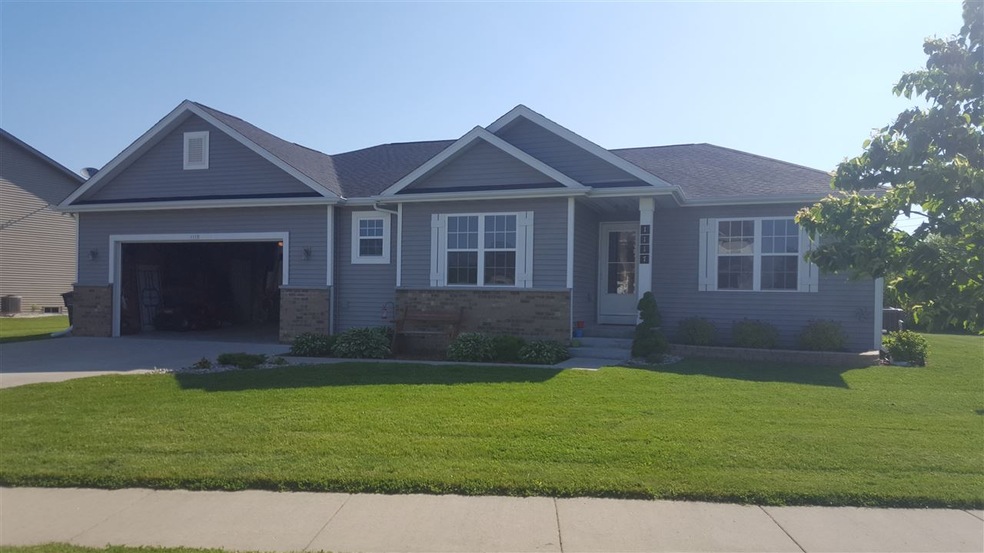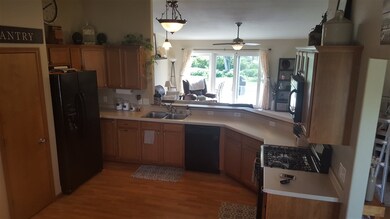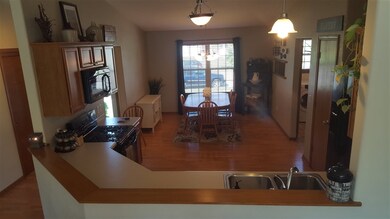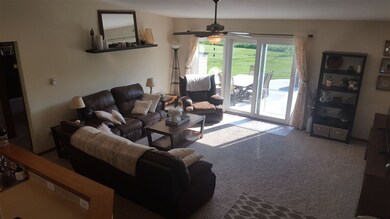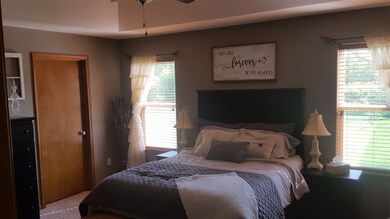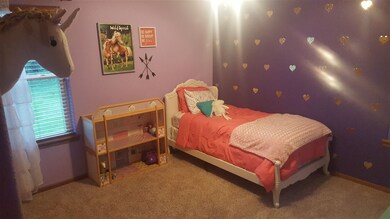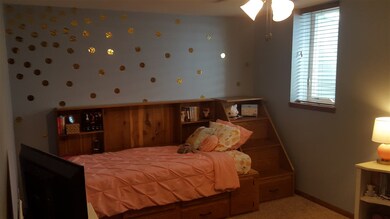
1117 Red Oak Cir Watertown, WI 53094
Estimated Value: $358,000 - $506,000
Highlights
- Deck
- 2 Car Attached Garage
- Patio
- Ranch Style House
- Forced Air Cooling System
- Accessible Bedroom
About This Home
As of July 2017Welcome home! Cathedral ceilings in great room with triple patio door. Newly poured large patio leads to your HUGE yard of open space that you've always wanted! Large master suit with his/hers walk in closets. Open kitchen & dinette with deep pantry and first floor laundry. Plenty of extra space in the basement featuring full bath & bedroom with egress & plenty of storage. All this just a couple min from I94/Hwy 26, shopping and restaurants.
Last Agent to Sell the Property
Badgerland Real Estate & Associates, LLC License #75387-94 Listed on: 05/23/2017
Home Details
Home Type
- Single Family
Est. Annual Taxes
- $4,790
Year Built
- Built in 2013
Lot Details
- 0.42 Acre Lot
- Level Lot
Home Design
- Ranch Style House
- Brick Exterior Construction
- Poured Concrete
- Vinyl Siding
Interior Spaces
- Finished Basement
- Basement Fills Entire Space Under The House
Kitchen
- Oven or Range
- Microwave
- Dishwasher
- Disposal
Bedrooms and Bathrooms
- 4 Bedrooms
- 3 Full Bathrooms
Laundry
- Laundry on main level
- Dryer
- Washer
Parking
- 2 Car Attached Garage
- Garage Door Opener
- Driveway Level
Accessible Home Design
- Accessible Full Bathroom
- Accessible Bedroom
- Low Pile Carpeting
Outdoor Features
- Deck
- Patio
Schools
- Johnson Creek Elementary And Middle School
- Johnson Creek High School
Utilities
- Forced Air Cooling System
- Cable TV Available
Community Details
- Black Walnut Estates Subdivision
Ownership History
Purchase Details
Home Financials for this Owner
Home Financials are based on the most recent Mortgage that was taken out on this home.Purchase Details
Home Financials for this Owner
Home Financials are based on the most recent Mortgage that was taken out on this home.Purchase Details
Home Financials for this Owner
Home Financials are based on the most recent Mortgage that was taken out on this home.Purchase Details
Purchase Details
Home Financials for this Owner
Home Financials are based on the most recent Mortgage that was taken out on this home.Similar Homes in Watertown, WI
Home Values in the Area
Average Home Value in this Area
Purchase History
| Date | Buyer | Sale Price | Title Company |
|---|---|---|---|
| Kempf Ryan | $250,000 | None Available | |
| Zehren Eric P | $196,900 | None Available | |
| Loos Custom Homes Llc | $23,000 | None Available | |
| Albright William | $600,000 | None Available | |
| Mn Holdings Inc | -- | None Available | |
| Neumann Developments Inc | $950,000 | None Available |
Mortgage History
| Date | Status | Borrower | Loan Amount |
|---|---|---|---|
| Open | Kempf Ryan | $184,000 | |
| Closed | Kempf Ryan | $189,000 | |
| Closed | Kempf Ryan | $200,000 | |
| Previous Owner | Zehren Eric P | $204,000 | |
| Previous Owner | Loos Custom Homes Llc | $120,325 | |
| Previous Owner | Mn Holdings Inc | $1,465,000 |
Property History
| Date | Event | Price | Change | Sq Ft Price |
|---|---|---|---|---|
| 07/14/2017 07/14/17 | Sold | $250,000 | +2.1% | $105 / Sq Ft |
| 05/26/2017 05/26/17 | Pending | -- | -- | -- |
| 05/23/2017 05/23/17 | For Sale | $244,900 | +24.4% | $103 / Sq Ft |
| 07/19/2013 07/19/13 | Sold | $196,873 | -1.5% | $118 / Sq Ft |
| 06/12/2013 06/12/13 | Pending | -- | -- | -- |
| 05/13/2013 05/13/13 | For Sale | $199,900 | -- | $120 / Sq Ft |
Tax History Compared to Growth
Tax History
| Year | Tax Paid | Tax Assessment Tax Assessment Total Assessment is a certain percentage of the fair market value that is determined by local assessors to be the total taxable value of land and additions on the property. | Land | Improvement |
|---|---|---|---|---|
| 2024 | $6,147 | $335,100 | $50,300 | $284,800 |
| 2023 | $6,150 | $335,100 | $50,300 | $284,800 |
| 2022 | $6,242 | $333,900 | $50,300 | $283,600 |
| 2021 | $5,787 | $269,300 | $38,200 | $231,100 |
| 2020 | $5,585 | $269,300 | $38,200 | $231,100 |
| 2019 | $5,261 | $269,300 | $38,200 | $231,100 |
| 2018 | $5,047 | $225,300 | $26,500 | $198,800 |
| 2017 | $4,809 | $212,500 | $26,500 | $186,000 |
| 2016 | $4,790 | $212,500 | $26,500 | $186,000 |
| 2015 | $4,514 | $191,200 | $34,600 | $156,600 |
| 2014 | $4,589 | $191,200 | $34,600 | $156,600 |
| 2013 | $766 | $34,600 | $34,600 | $0 |
Agents Affiliated with this Home
-
Brad Vogel

Seller's Agent in 2017
Brad Vogel
Badgerland Real Estate & Associates, LLC
(920) 253-7107
11 in this area
110 Total Sales
-
Julie Budrow

Buyer's Agent in 2017
Julie Budrow
First Weber Inc
(608) 921-8378
77 Total Sales
-
M
Seller's Agent in 2013
Mike Trudell
Loos Custom Homes
Map
Source: South Central Wisconsin Multiple Listing Service
MLS Number: 1804438
APN: 141-0715-0634-015
- N6840 Old 26 Rd
- 800 Watertown Rd
- Lot 1 County Road Y
- 400 Ashland St
- 237 N Watertown St
- 423 Parkview Dr
- Lt0 Remmel Dr
- 404 Midge St
- 424 Conservancy Dr
- 524 Midge St
- .50 AC West St
- 528 Midge St
- 417 Champlain Dr
- 425 Champlain Dr
- 217 Steeple Ct
- 212 Chapel Hill Dr
- 220 Steeple Ct
- 241 Jefferson St
- 204 Tansdale Ct
- 470 Quiet Meadow Ln Unit C
- 1117 Red Oak Cir
- 1121 Red Oak Cir
- 1120 Red Oak Cir
- 1116 Red Oak Cir
- 1112 Red Oak Cir
- 1125 Red Oak Cir
- 1108 Red Oak Cir
- 1124 Red Oak Cir
- 1129 Red Oak Cir
- 1104 Red Oak Cir
- 1133 Red Oak Cir
- 1128 Red Oak Cir
- 1100 Red Oak Cir
- 1137 Red Oak Cir
- 1136 Red Oak Cir
- 1132 Red Oak Cir
- 1145 Red Oak Cir
- 1141 Red Oak Cir
- 1140 Red Oak Cir
- 1144 Red Oak Cir
