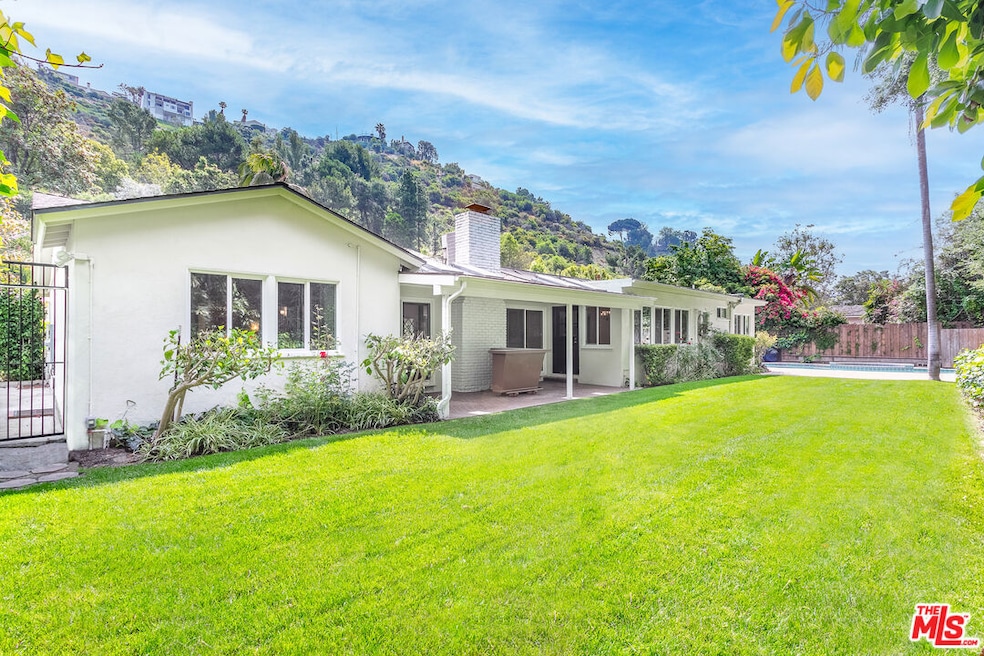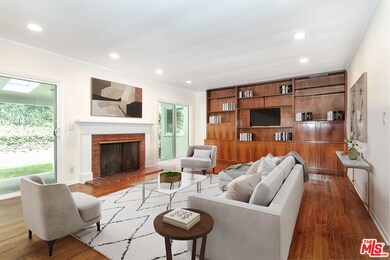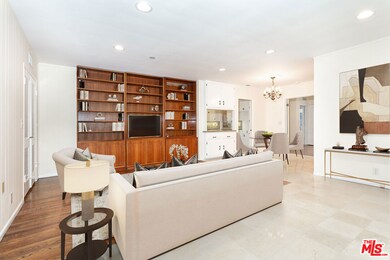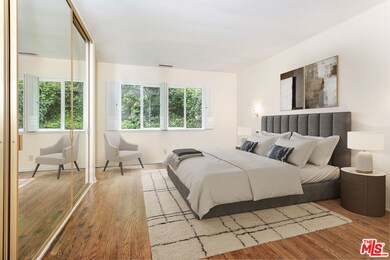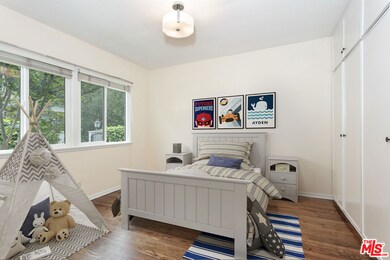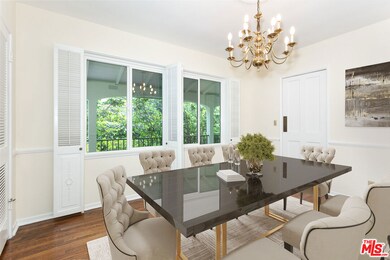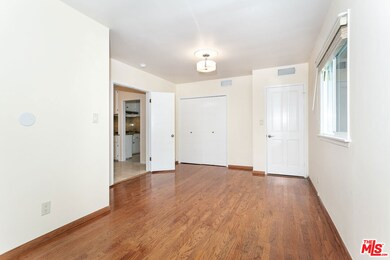1117 Roscomare Rd Los Angeles, CA 90077
Bel Air NeighborhoodHighlights
- In Ground Pool
- Traditional Architecture
- Soaking Tub
- Roscomare Road Elementary Rated A
- Wood Flooring
- Laundry Room
About This Home
Welcome to 1117 Roscomare Road, an updated 4 bed, 3 bath home in prime lower Bel Air. This exquisite residence boasts expansive windows that flood the space with natural light, creating an ideal setting for seamless indoor/outdoor entertaining. Indulge in the allure of stunning hardwood floors, a cozy fireplace, and a gourmet kitchen with new appliances. The single-story layout offers a spacious dining room, a family room conveniently connected to the kitchen, and a formal living room that opens up to the backyard. The primary suite features built-ins and a beautifully renovated bath, complete with a soothing soaking tub. Outside, a lush oasis awaits, featuring a generous pool, sprawling lawn, and a covered patio, providing the perfect space for relaxation and entertainment. Situated in the coveted Roscomare Road school district and in close proximity to premier shopping and dining destinations in Westwood, Brentwood, and Beverly Hills. Experience the perfect lifestyle at 1117 Roscomare Road, where convenience and elegance seamlessly combine.
Home Details
Home Type
- Single Family
Est. Annual Taxes
- $7,005
Year Built
- Built in 1950
Lot Details
- 0.48 Acre Lot
- Lot Dimensions are 101x212
- Property is zoned LARE20
Parking
- 2 Car Garage
Home Design
- Traditional Architecture
Interior Spaces
- 2,270 Sq Ft Home
- 1-Story Property
- Living Room with Fireplace
- Dining Room
- Wood Flooring
Kitchen
- Oven or Range
- Dishwasher
- Disposal
Bedrooms and Bathrooms
- 4 Bedrooms
- Powder Room
- 3 Full Bathrooms
- Soaking Tub
Laundry
- Laundry Room
- Dryer
- Washer
Pool
- In Ground Pool
- In Ground Spa
Utilities
- Central Heating and Cooling System
Community Details
- Call for details about the types of pets allowed
Listing and Financial Details
- Security Deposit $9,350
- Tenant pays for gas, electricity, cable TV, water, trash collection
- 12 Month Lease Term
- Assessor Parcel Number 4369-004-025
Map
Source: The MLS
MLS Number: 25619451
APN: 4369-004-025
- 1116 Linda Flora Dr
- 11037 Anzio Rd
- 1030 Somera Rd
- 1149 Linda Flora Dr
- 1220 Linda Flora Dr
- 1119 Linda Flora Dr
- 1211 Linda Flora Dr
- 1132 Chantilly Rd
- 1041 Chantilly Rd
- 1341 Linda Flora Dr
- 1160 Chantilly Rd
- 10936 Chalon Rd
- 1420 Moraga Dr
- 10932 Savona Rd
- 1460 Moraga Dr
- 1016 Stradella Rd
- 11010 Chalon Rd
- 10961 Savona Rd
- 1000 Stradella Rd
- 10685 Somma Way
- 1129 Roscomare Rd
- 1041 Somera Rd
- 11365 Chalon Rd
- 1121 Roberto Ln
- 1030 Somera Rd
- 1172 Linda Flora Dr
- 961 Linda Flora Dr
- 1159 Somera Rd
- 10936 Chalon Rd
- 1018 Stradella Rd
- 11010 Chalon Rd
- 10697 Somma Way
- 980 Stradella Rd
- 10821 Savona Rd
- 10814 Savona Rd
- 811 Linda Flora Dr
- 10824 Chalon Rd
- 1701 Roscomare Rd
- 1241 Stone Canyon Rd
- 10950 Bellagio Rd
