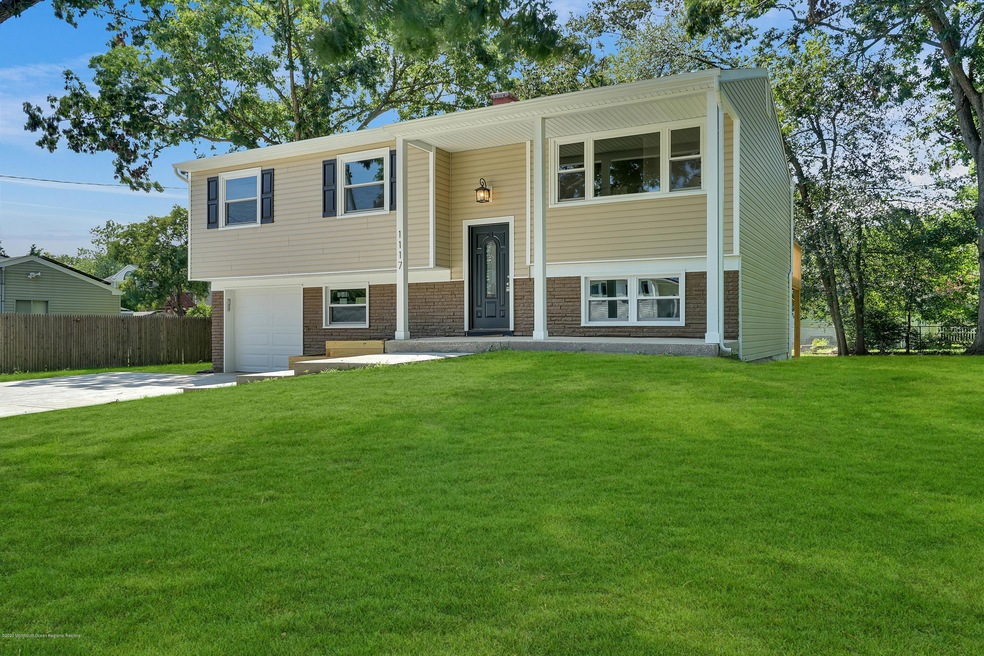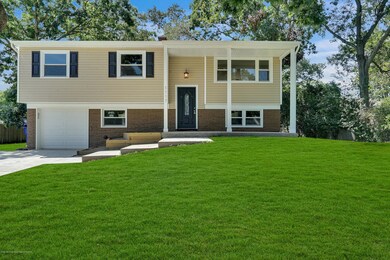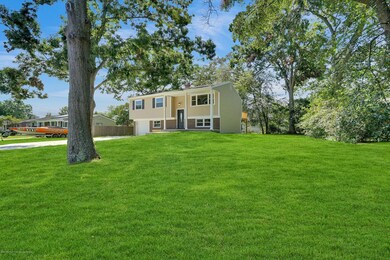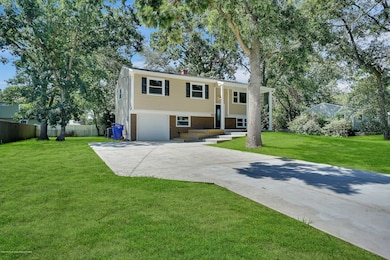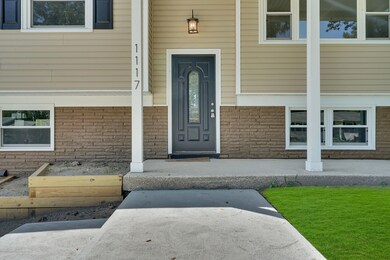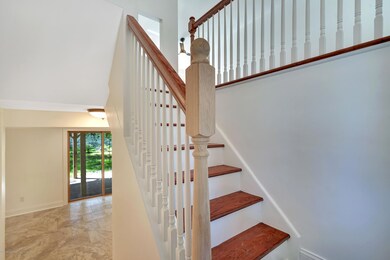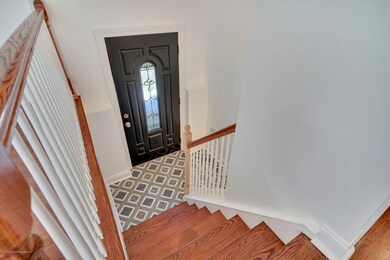
1117 Ruby Dr Toms River, NJ 08753
Highlights
- Deck
- Attic
- No HOA
- Wood Flooring
- Granite Countertops
- Den
About This Home
As of July 2025Welcome to this gem on Ruby Drive. Situated in Fairview Estates, this bi-level home represents an opportunity to acquire over 1600 square feet of luxury renovations. Upon entering, you'll love the blended feel, where industrial farmhouse meets modern simplicity. Artisan ceramic floor tile adorns the foyer, complementing the over sized chandelier as you walk up to the main living area. Here you'll be fully immersed in a blank canvas of contemporary possibilities. The clean, crisp lines offered by a brand new bathroom, new windows, new doors and moldings accompany the impeccably smooth walls and carry you throughout the space with ease. The original oak flooring is fully refurbished and lends a soft sheen of warmth to the space. The kitchen, complete with soft close white shaker cabinetry, granite counter tops, under mount sink and stainless appliances opens to the dining and living areas creating an airy flow. Off the kitchen, french doors reveal an expansive deck that overlooks the yard. The lower level awaits with a large family room, complete with sliders opening to a welcoming patio, covered by the deck above. The 4th bedroom, full bath and garage access on this floor creates the potential for separate living accommodations, perfect for the multi generational household. Renovated to perfection with new EVERYTHING... this house will not disappoint!
Last Agent to Sell the Property
Justin Leach
Keller Williams Preferred Properties,Bayville Listed on: 08/22/2020
Home Details
Home Type
- Single Family
Est. Annual Taxes
- $4,760
Year Built
- Built in 1963
Lot Details
- 0.28 Acre Lot
- Lot Dimensions are 100 x 120
- Oversized Lot
Parking
- 1 Car Direct Access Garage
- Oversized Parking
- Parking Available
- Garage Door Opener
- Driveway
Home Design
- Brick Exterior Construction
- Shingle Roof
- Vinyl Siding
Interior Spaces
- 1,602 Sq Ft Home
- 2-Story Property
- Ceiling Fan
- Recessed Lighting
- Light Fixtures
- French Doors
- Sliding Doors
- Den
- Attic
Kitchen
- Gas Cooktop
- Stove
- Microwave
- Dishwasher
- Granite Countertops
Flooring
- Wood
- Ceramic Tile
Bedrooms and Bathrooms
- 4 Bedrooms
- 2 Full Bathrooms
Eco-Friendly Details
- Energy-Efficient Appliances
Outdoor Features
- Deck
- Patio
- Exterior Lighting
Schools
- Hooper Avenue Elementary School
- Tr Intr East Middle School
- TOMS River East High School
Utilities
- Forced Air Heating and Cooling System
- Heating System Uses Natural Gas
- Water Heater
Community Details
- No Home Owners Association
- Fairview Est Subdivision
Listing and Financial Details
- Assessor Parcel Number 08-01501-23-00007
Ownership History
Purchase Details
Home Financials for this Owner
Home Financials are based on the most recent Mortgage that was taken out on this home.Purchase Details
Home Financials for this Owner
Home Financials are based on the most recent Mortgage that was taken out on this home.Purchase Details
Home Financials for this Owner
Home Financials are based on the most recent Mortgage that was taken out on this home.Purchase Details
Purchase Details
Home Financials for this Owner
Home Financials are based on the most recent Mortgage that was taken out on this home.Similar Homes in Toms River, NJ
Home Values in the Area
Average Home Value in this Area
Purchase History
| Date | Type | Sale Price | Title Company |
|---|---|---|---|
| Deed | $530,000 | None Listed On Document | |
| Warranty Deed | $370,000 | Green Label Title | |
| Deed | $370,000 | Green Label Title | |
| Bargain Sale Deed | $179,000 | Premium Title Services Inc | |
| Sheriffs Deed | -- | -- | |
| Bargain Sale Deed | $255,000 | None Available |
Mortgage History
| Date | Status | Loan Amount | Loan Type |
|---|---|---|---|
| Open | $325,000 | New Conventional | |
| Previous Owner | $358,900 | New Conventional | |
| Previous Owner | $162,000 | Purchase Money Mortgage | |
| Previous Owner | $51,000 | Stand Alone Second | |
| Previous Owner | $204,000 | Purchase Money Mortgage |
Property History
| Date | Event | Price | Change | Sq Ft Price |
|---|---|---|---|---|
| 07/17/2025 07/17/25 | Sold | $530,000 | +1.0% | -- |
| 06/16/2025 06/16/25 | Pending | -- | -- | -- |
| 06/09/2025 06/09/25 | Price Changed | $525,000 | -3.7% | -- |
| 05/28/2025 05/28/25 | For Sale | $545,000 | +47.3% | -- |
| 10/02/2020 10/02/20 | Sold | $370,000 | +2.8% | $231 / Sq Ft |
| 08/28/2020 08/28/20 | Pending | -- | -- | -- |
| 08/22/2020 08/22/20 | For Sale | $359,900 | +101.1% | $225 / Sq Ft |
| 03/18/2019 03/18/19 | Sold | $179,000 | -- | -- |
Tax History Compared to Growth
Tax History
| Year | Tax Paid | Tax Assessment Tax Assessment Total Assessment is a certain percentage of the fair market value that is determined by local assessors to be the total taxable value of land and additions on the property. | Land | Improvement |
|---|---|---|---|---|
| 2024 | $6,218 | $359,200 | $128,000 | $231,200 |
| 2023 | $5,995 | $359,200 | $128,000 | $231,200 |
| 2022 | $5,995 | $359,200 | $128,000 | $231,200 |
| 2021 | $5,610 | $224,900 | $99,300 | $125,600 |
| 2020 | $4,976 | $199,500 | $99,300 | $100,200 |
| 2019 | $4,760 | $199,500 | $99,300 | $100,200 |
| 2018 | $4,696 | $199,500 | $99,300 | $100,200 |
| 2017 | $4,656 | $199,500 | $99,300 | $100,200 |
| 2016 | $4,535 | $199,500 | $99,300 | $100,200 |
| 2015 | $4,363 | $199,500 | $99,300 | $100,200 |
| 2014 | $4,154 | $199,500 | $99,300 | $100,200 |
Agents Affiliated with this Home
-
T
Seller's Agent in 2025
Timothy Beaton
Daunno Realty Services
-
B
Buyer's Agent in 2025
Beth Sarre
Salt and Cedar Properties, LLC
-
J
Seller's Agent in 2020
Justin Leach
Keller Williams Preferred Properties,Bayville
-
E
Seller's Agent in 2019
Elena Levin
RealHome Services and Solutions, Inc
-
N
Buyer's Agent in 2019
NON MEMBER
VRI Homes
-
N
Buyer's Agent in 2019
NON MEMBER MORR
NON MEMBER
Map
Source: MOREMLS (Monmouth Ocean Regional REALTORS®)
MLS Number: 22029616
APN: 08-01501-23-00007
- 1122 Kenton Dr
- 1171 Laurel Dr
- 1172 Laurel Dr
- 1830 Merrimac Dr
- 141 Yellowbank Rd
- 1083 Bandon Rd
- 1035 Tralee Dr
- 1841 Starboard Ct
- 1095 Bandon Rd
- 1090 Westlake Dr
- 892 Eaglehurst Rd
- 893 New Jersey Ave
- 1097 Westlake Dr
- 1866 Ensign Ct
- 1850 Ensign Ct
- 1836 Ensign Ct
- 1066 Overlook Dr
- 1072 Lake Placid Dr
- 1026 Sheila Dr
- 1115 Verdant Rd
