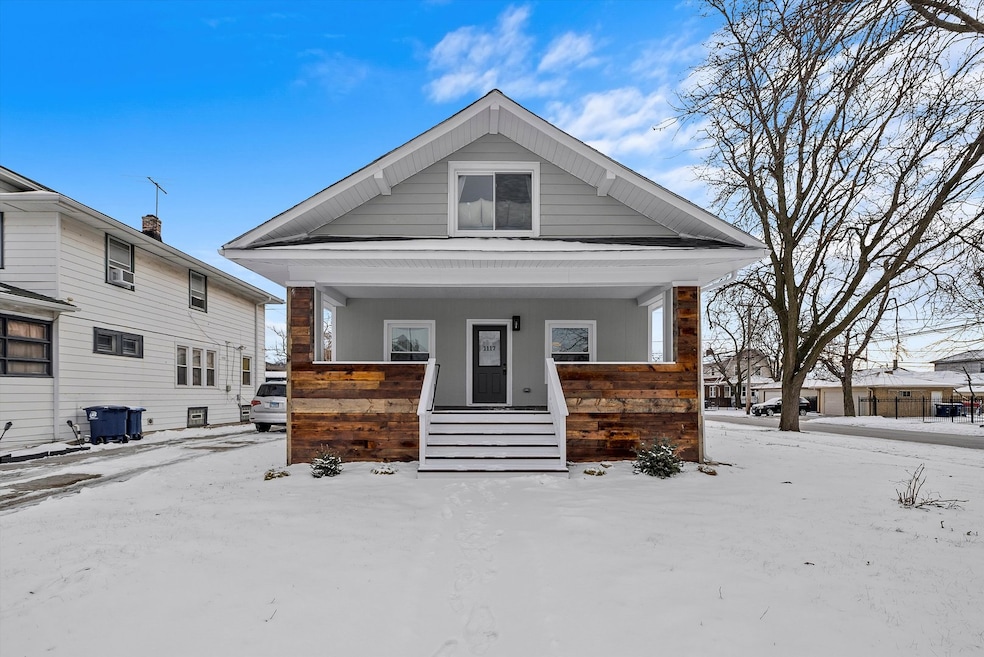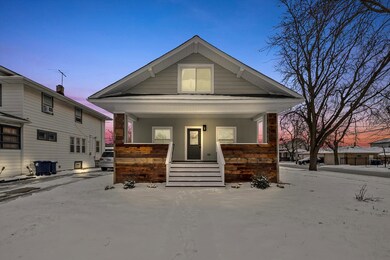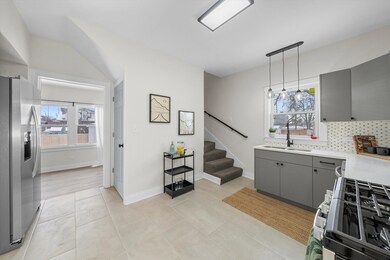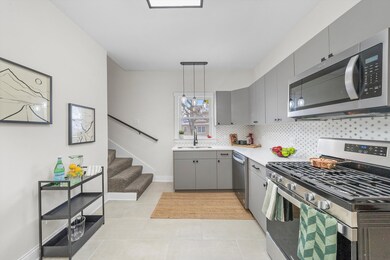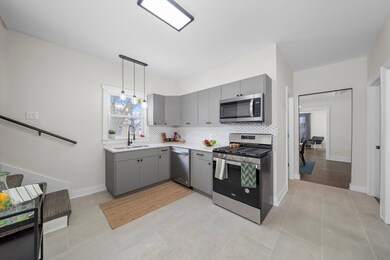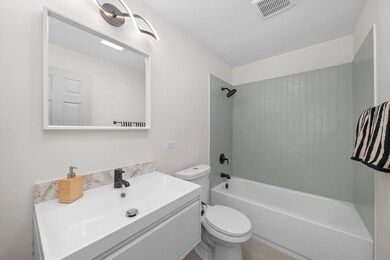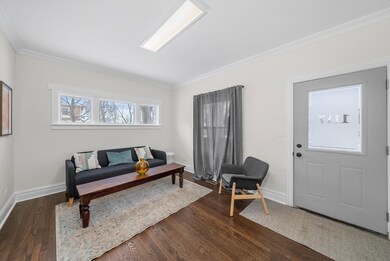
1117 S 2nd Ave Maywood, IL 60153
East Village NeighborhoodHighlights
- Recreation Room
- Home Office
- Laundry Room
- Wood Flooring
- Living Room
- Forced Air Heating and Cooling System
About This Home
As of April 2025This beautifully updated 5-bedroom, 2-bathroom home in Maywood offers spacious living with a perfect blend of modern finishes and classic charm. The home features five generous bedrooms, each offering ample closet space, making it perfect for growing families or those in need of extra space. The two full bathrooms have been completely remodeled, showcasing contemporary fixtures, stylish tile work, and modern vanities. The kitchen is a chef's dream, complete with brand-new stainless steel appliances, sleek granite countertops, and plenty of cabinet space for all your culinary needs. The open concept living and dining areas are ideal for entertaining, with new hardwood floors and fresh paint throughout, creating a warm and inviting atmosphere. The potential to finish the basement can provide additional living space, with plenty of room for a family room, home office, or gym. Outside, the private backyard is perfect for outdoor gatherings or simply relaxing, with newly landscaped features that enhance its charm. With updated plumbing, electrical, and HVAC systems, this home offers peace of mind and modern comfort. Located in a desirable neighborhood with easy access to schools, shopping, and transportation, this stunning home is truly a must-see Lets not overlook the location, being close to I-290, minutes from the city, close to blue line and much more!
Last Agent to Sell the Property
Chicago Real Estate Resources License #475138299 Listed on: 02/22/2025
Home Details
Home Type
- Single Family
Est. Annual Taxes
- $5,113
Year Built
- Built in 1914 | Remodeled in 2025
Lot Details
- Lot Dimensions are 30 x 150
Parking
- 2 Car Garage
Interior Spaces
- 2,300 Sq Ft Home
- 1.5-Story Property
- Family Room
- Living Room
- Dining Room
- Home Office
- Recreation Room
- Wood Flooring
- Basement Fills Entire Space Under The House
- Laundry Room
Bedrooms and Bathrooms
- 5 Bedrooms
- 5 Potential Bedrooms
- 2 Full Bathrooms
Utilities
- Forced Air Heating and Cooling System
- No Cooling
- Heating System Uses Natural Gas
Ownership History
Purchase Details
Home Financials for this Owner
Home Financials are based on the most recent Mortgage that was taken out on this home.Purchase Details
Home Financials for this Owner
Home Financials are based on the most recent Mortgage that was taken out on this home.Purchase Details
Home Financials for this Owner
Home Financials are based on the most recent Mortgage that was taken out on this home.Purchase Details
Home Financials for this Owner
Home Financials are based on the most recent Mortgage that was taken out on this home.Purchase Details
Home Financials for this Owner
Home Financials are based on the most recent Mortgage that was taken out on this home.Purchase Details
Home Financials for this Owner
Home Financials are based on the most recent Mortgage that was taken out on this home.Purchase Details
Home Financials for this Owner
Home Financials are based on the most recent Mortgage that was taken out on this home.Similar Homes in Maywood, IL
Home Values in the Area
Average Home Value in this Area
Purchase History
| Date | Type | Sale Price | Title Company |
|---|---|---|---|
| Warranty Deed | $370,000 | None Listed On Document | |
| Quit Claim Deed | -- | None Listed On Document | |
| Special Warranty Deed | $110,000 | None Listed On Document | |
| Trustee Deed | -- | None Listed On Document | |
| Interfamily Deed Transfer | -- | Stewart Title Of Illinois | |
| Quit Claim Deed | -- | Chicago Title Insurance Co | |
| Warranty Deed | $70,000 | -- |
Mortgage History
| Date | Status | Loan Amount | Loan Type |
|---|---|---|---|
| Open | $358,900 | New Conventional | |
| Previous Owner | $88,000 | Construction | |
| Previous Owner | $262,500 | Reverse Mortgage Home Equity Conversion Mortgage | |
| Previous Owner | $81,000 | No Value Available | |
| Previous Owner | $66,500 | No Value Available |
Property History
| Date | Event | Price | Change | Sq Ft Price |
|---|---|---|---|---|
| 04/01/2025 04/01/25 | Sold | $370,000 | -2.6% | $161 / Sq Ft |
| 02/26/2025 02/26/25 | Pending | -- | -- | -- |
| 02/22/2025 02/22/25 | For Sale | $379,900 | +245.4% | $165 / Sq Ft |
| 09/13/2024 09/13/24 | Sold | $110,000 | +4.8% | $70 / Sq Ft |
| 08/16/2024 08/16/24 | Pending | -- | -- | -- |
| 08/07/2024 08/07/24 | For Sale | $105,000 | -- | $67 / Sq Ft |
Tax History Compared to Growth
Tax History
| Year | Tax Paid | Tax Assessment Tax Assessment Total Assessment is a certain percentage of the fair market value that is determined by local assessors to be the total taxable value of land and additions on the property. | Land | Improvement |
|---|---|---|---|---|
| 2024 | $5,615 | $19,000 | $3,215 | $15,785 |
| 2023 | $5,113 | $19,000 | $3,215 | $15,785 |
| 2022 | $5,113 | $15,240 | $2,777 | $12,463 |
| 2021 | $352 | $15,238 | $2,776 | $12,462 |
| 2020 | $352 | $15,238 | $2,776 | $12,462 |
| 2019 | $0 | $12,757 | $2,484 | $10,273 |
| 2018 | $0 | $12,757 | $2,484 | $10,273 |
| 2017 | $194 | $12,757 | $2,484 | $10,273 |
| 2016 | $352 | $12,417 | $2,192 | $10,225 |
| 2015 | $345 | $12,417 | $2,192 | $10,225 |
| 2014 | $309 | $12,417 | $2,192 | $10,225 |
| 2013 | $289 | $13,861 | $2,192 | $11,669 |
Agents Affiliated with this Home
-
Anthony Conforti

Seller's Agent in 2025
Anthony Conforti
Chicago Real Estate Resources
(708) 557-7742
1 in this area
11 Total Sales
-
Krystle Stewart

Buyer's Agent in 2025
Krystle Stewart
eXp Realty
(312) 248-3808
1 in this area
30 Total Sales
-
Ryan Smith

Seller's Agent in 2024
Ryan Smith
RE/MAX Premier
(312) 810-9680
3 in this area
809 Total Sales
-
Yesnaya Toledo

Buyer's Agent in 2024
Yesnaya Toledo
Re/Max Premier
(312) 964-0042
1 in this area
53 Total Sales
Map
Source: Midwest Real Estate Data (MRED)
MLS Number: 12296301
APN: 15-14-115-007-0000
- 1100 S 3rd Ave
- 813 S 3rd Ave
- 510 Legion St
- 1318 S 6th Ave
- 1309 S 7th Ave
- 608 S 2nd Ave
- 611 S 3rd Ave
- 606 S 2nd Ave
- 1616 S 6th Ave
- 1316 S 8th Ave
- 1820 S 2nd Ave
- 1831 S 4th Ave
- 1511 S 9th Ave
- 906 S 10th Ave
- 125 Thatcher Ave
- 1706 S 9th Ave
- 1825 S 8th Ave
- 7952 Madison St Unit 2E
- 826 S 11th Ave
- 146 Gale Ave
