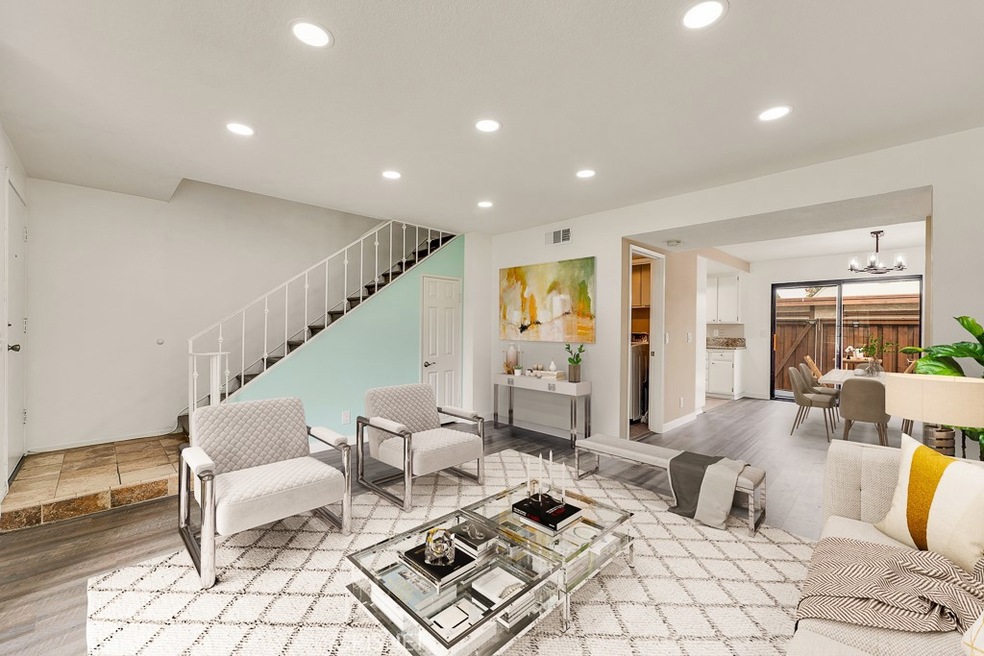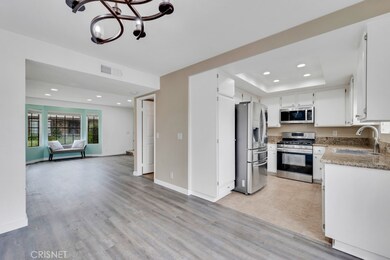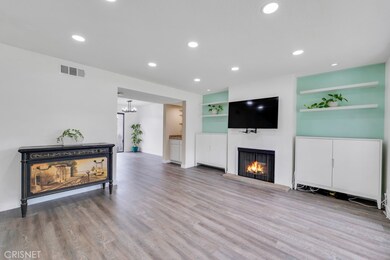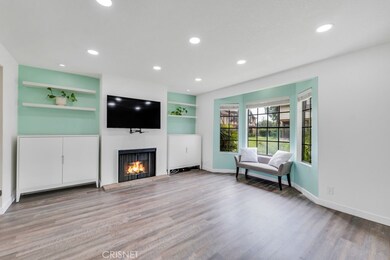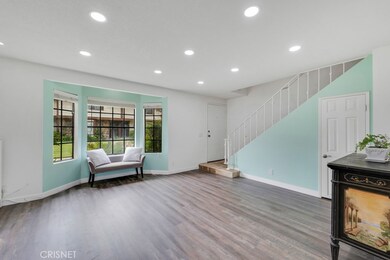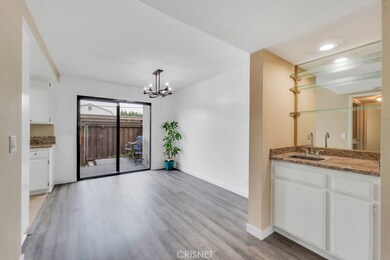
1117 S Paula Dr Unit 13 Fullerton, CA 92833
Estimated Value: $672,000 - $715,000
Highlights
- In Ground Pool
- Automatic Gate
- View of Trees or Woods
- Primary Bedroom Suite
- Gated Community
- 3-minute walk to Olive Park
About This Home
As of November 2022Move-in ready, GORGEOUS, end-unit townhouse with 2 master suites! Inside the beautiful and peaceful gated community of Chelsea Park Estates. This home is filled with natural light & good vibes. The first level is a desirable open space and ideal for entertaining & relaxing. The 2nd story offers quiet, secluded spaces large enough for those who also work from home. There are upgrades at every turn: central air & heat, recessed lights, dimmer switches, new flooring, and freshly cleaned carpets. Welcome your friends into your living room with wet-bar, fireplace & bay window framed by garden views. The charming dining room right off the kitchen has a sliding glass door to the quaint backyard; an ideal place to enjoy al fresco dining. The clean, white kitchen is upgraded with stone counters and stainless steel appliances. There is a convenient 1st floor half-bath for guests and an indoor laundry room with upper cabinets providing loads of storage. Bonus storage in the closet under the stairs, up in the attic and in the linen cabinets at the top of the stairs. On the upper level, both large bedrooms offer soaring ceilings, a full bathroom en-suite with shower in the tub and mirrored closet doors. The primary bedroom enjoys an additional spacious walk-in closet. The detached two-car garage offers additional storage shelves. The community provides serene green space, a sparkling pool and ample guest parking. The HOA includes water & trash. And let’s talk LOCATION! All of the top attractions and major colleges are just minutes from this perfect home. Don't miss your chance to own this exceptional home today!
Last Agent to Sell the Property
Allison James Estates & Homes License #01929863 Listed on: 09/02/2022

Townhouse Details
Home Type
- Townhome
Est. Annual Taxes
- $7,024
Year Built
- Built in 1980 | Remodeled
Lot Details
- 1 Common Wall
- Cul-De-Sac
- South Facing Home
- Wood Fence
- Landscaped
HOA Fees
- $489 Monthly HOA Fees
Parking
- 2 Car Garage
- Parking Available
- Garage Door Opener
- Automatic Gate
- Controlled Entrance
Property Views
- Woods
- Neighborhood
Home Design
- Copper Plumbing
Interior Spaces
- 1,240 Sq Ft Home
- 2-Story Property
- Open Floorplan
- Wet Bar
- Tray Ceiling
- Cathedral Ceiling
- Ceiling Fan
- Recessed Lighting
- Gas Fireplace
- Double Pane Windows
- Blinds
- Bay Window
- Window Screens
- Entryway
- Living Room with Fireplace
- Dining Room
- Storage
- Laundry Room
- Security Lights
Kitchen
- Updated Kitchen
- Gas Oven
- Gas Cooktop
- Microwave
- Water Line To Refrigerator
- Dishwasher
- Stone Countertops
- Disposal
Flooring
- Carpet
- Laminate
- Tile
Bedrooms and Bathrooms
- 2 Bedrooms
- All Upper Level Bedrooms
- Primary Bedroom Suite
- Double Master Bedroom
- Walk-In Closet
- Mirrored Closets Doors
- Bathtub with Shower
- Exhaust Fan In Bathroom
Pool
- In Ground Pool
- Fence Around Pool
Outdoor Features
- Open Patio
- Exterior Lighting
- Rain Gutters
Schools
- Buena Park High School
Utilities
- Central Heating and Cooling System
- Natural Gas Connected
- Water Heater
- Cable TV Available
Listing and Financial Details
- Earthquake Insurance Required
- Tax Lot 1
- Tax Tract Number 10818
- Assessor Parcel Number 93777013
- $359 per year additional tax assessments
Community Details
Overview
- Master Insurance
- 24 Units
- Chelsea Park Estate Association, Phone Number (714) 641-0593
- Blue Pacific Property HOA
- Chelsea Park Estates Subdivision
- Maintained Community
- Greenbelt
Recreation
- Community Pool
Security
- Controlled Access
- Gated Community
- Carbon Monoxide Detectors
- Fire and Smoke Detector
Ownership History
Purchase Details
Home Financials for this Owner
Home Financials are based on the most recent Mortgage that was taken out on this home.Purchase Details
Home Financials for this Owner
Home Financials are based on the most recent Mortgage that was taken out on this home.Purchase Details
Home Financials for this Owner
Home Financials are based on the most recent Mortgage that was taken out on this home.Purchase Details
Similar Homes in the area
Home Values in the Area
Average Home Value in this Area
Purchase History
| Date | Buyer | Sale Price | Title Company |
|---|---|---|---|
| Sakellaropoulos Athanasios | $610,000 | Lawyers Title | |
| Curling Tritia D | $430,000 | Stewart Title | |
| Shin Bong Joo | $345,000 | Fidelity National Title | |
| Shafer Darryl | -- | None Available |
Mortgage History
| Date | Status | Borrower | Loan Amount |
|---|---|---|---|
| Open | Sakellaropoulos Athanasios | $480,621 | |
| Closed | Sakellaropoulos Athanasios | $487,939 | |
| Previous Owner | Curling Tritia D | $408,500 | |
| Previous Owner | Shin Bong Joo | $86,800 | |
| Previous Owner | Shin Bong Joo | $20,000 | |
| Previous Owner | Shin Bong Joo | $241,500 |
Property History
| Date | Event | Price | Change | Sq Ft Price |
|---|---|---|---|---|
| 11/01/2022 11/01/22 | Sold | $610,000 | -0.8% | $492 / Sq Ft |
| 10/16/2022 10/16/22 | Pending | -- | -- | -- |
| 09/02/2022 09/02/22 | For Sale | $615,000 | +43.0% | $496 / Sq Ft |
| 09/30/2020 09/30/20 | Sold | $430,000 | -4.2% | $347 / Sq Ft |
| 07/06/2020 07/06/20 | For Sale | $449,000 | +30.1% | $362 / Sq Ft |
| 09/11/2015 09/11/15 | Sold | $345,000 | -1.4% | $278 / Sq Ft |
| 07/21/2015 07/21/15 | Pending | -- | -- | -- |
| 07/04/2015 07/04/15 | Price Changed | $349,900 | -1.4% | $282 / Sq Ft |
| 06/27/2015 06/27/15 | Price Changed | $354,900 | -1.1% | $286 / Sq Ft |
| 06/04/2015 06/04/15 | For Sale | $359,000 | -- | $290 / Sq Ft |
Tax History Compared to Growth
Tax History
| Year | Tax Paid | Tax Assessment Tax Assessment Total Assessment is a certain percentage of the fair market value that is determined by local assessors to be the total taxable value of land and additions on the property. | Land | Improvement |
|---|---|---|---|---|
| 2024 | $7,024 | $622,200 | $512,720 | $109,480 |
| 2023 | $6,855 | $610,000 | $502,666 | $107,334 |
| 2022 | $5,092 | $438,600 | $338,872 | $99,728 |
| 2021 | $5,005 | $430,000 | $332,227 | $97,773 |
| 2020 | $4,411 | $373,438 | $274,779 | $98,659 |
| 2019 | $4,299 | $366,116 | $269,391 | $96,725 |
| 2018 | $4,235 | $358,938 | $264,109 | $94,829 |
| 2017 | $4,165 | $351,900 | $258,930 | $92,970 |
| 2016 | $4,080 | $345,000 | $253,852 | $91,148 |
| 2015 | $2,290 | $182,760 | $65,399 | $117,361 |
| 2014 | $2,226 | $179,180 | $64,117 | $115,063 |
Agents Affiliated with this Home
-
Nicole Corey

Seller's Agent in 2022
Nicole Corey
Allison James Estates & Homes
(818) 282-8533
2 in this area
33 Total Sales
-
Vivian Chan

Buyer's Agent in 2022
Vivian Chan
eHomes
(714) 362-1022
1 in this area
41 Total Sales
-
J
Seller's Agent in 2020
Jennifer Lee
Sunny Hills Real Estate, Inc.
(888) 848-8528
1 in this area
3 Total Sales
-
James Liberio
J
Seller's Agent in 2015
James Liberio
Liberio, James
(714) 883-5585
2 Total Sales
-
M
Buyer's Agent in 2015
Micheal Yun
New Star Realty & Investment
Map
Source: California Regional Multiple Listing Service (CRMLS)
MLS Number: SR22187881
APN: 937-770-13
- 1133 S Paula Dr Unit 7
- 2410 W Orangethorpe Ave Unit 5
- 707 S Pine Dr
- 2107 W Porter Ave
- 2624 W Cherry Ave
- 520 S Paula Ave
- 2413 W Oak Ave
- 2514 W Orangethorpe Ave Unit 12
- 2514 W Orangethorpe Ave Unit 7
- 2619 W Olive Ave
- 2101 W Gage Ave
- 400 Jensen Way
- 2540 W Picadilly Way
- 2524 W Valencia Dr
- 6971 Crimson Dr
- 8933 Orangethorpe Ave
- 1616 Picadilly Way
- 1840 W Southgate Ave
- 2379 W Coronet Ave
- 1418 S Cedar Ave
- 1117 S Paula Dr Unit 13
- 1117 S Paula Dr
- 1115 S Paula Dr
- 1121 S Paula Dr Unit 12
- 1113 S Paula Dr Unit 15
- 1111 S Paula Dr Unit 16
- 1111 S Paula Dr
- 1161 S Paula Dr Unit 24
- 1123 S Paula Dr
- 1125 S Paula Dr Unit 10
- 1125 S Paula Dr
- 1165 S Paula Dr Unit 22
- 1167 S Paula Dr Unit 21
- 1163 S Paula Dr
- 1127 S Paula Dr Unit 9
- 1131 S Paula Dr Unit 8
- 1131 S Paula Dr
- 1012 Margaret Place
- 1177 S Paula Dr Unit 17
- 1019 S Paula Dr
