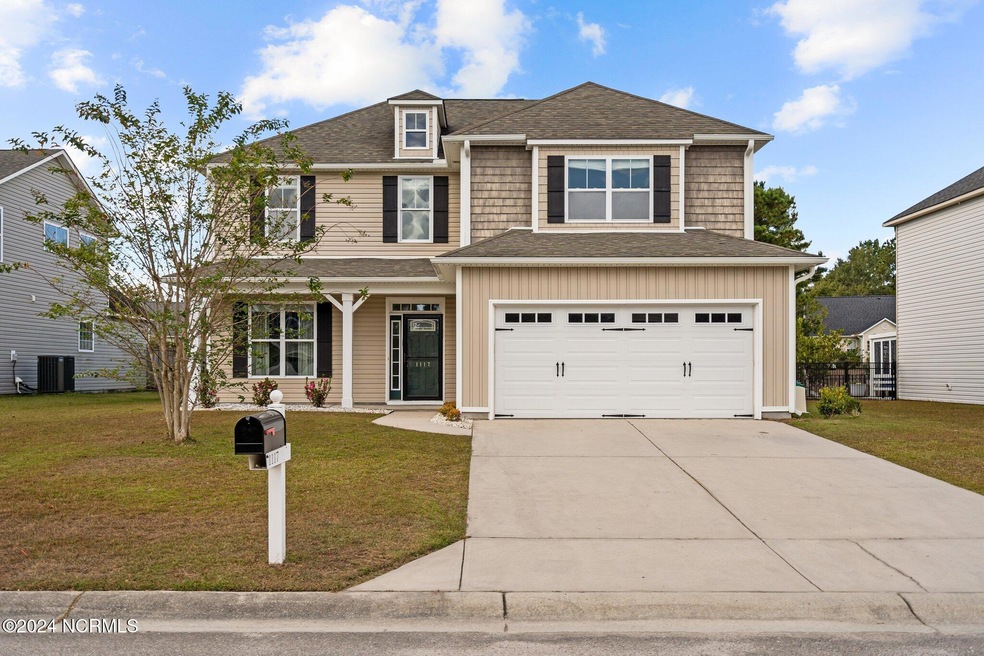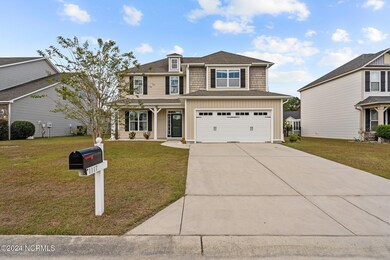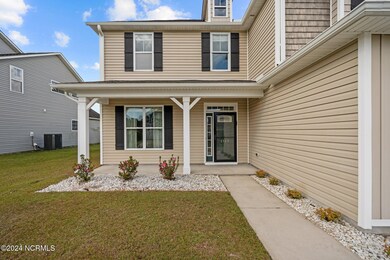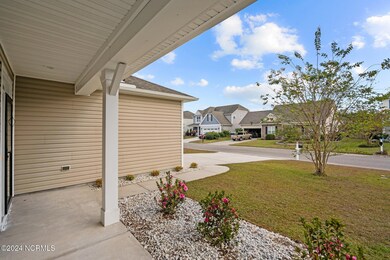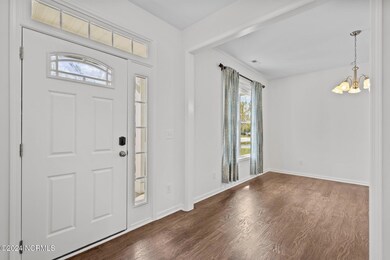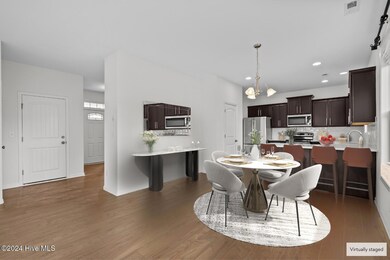
1117 Slater Way Leland, NC 28451
Highlights
- Home fronts a pond
- Community Pool
- Breakfast Area or Nook
- Pond View
- Covered patio or porch
- Formal Dining Room
About This Home
As of February 2025$5000 USE AS YOU CHOOSE!!THIS BEAUTIFUL MOVE-IN READY, POND-FRONT HOME IS CALLING YOUR NAME!! With 4 spacious bedrooms, 3 baths, 2 car garage, and plenty of storage, this fenced-in, pond-view home is the perfect find in the sought-after Leland central neighborhood of Wedgewood! You'll not only love this home, you'll also love the community pool, brand-new playground coming soon, and annual community festivities! This home is convenient to everywhere with easy assess to Hwy 74/76, Hwy 17, and I-140. You'll love being close to the heart of growing Leland, 20 mins to downtown Wilmington, 35 mins to Wrightsville and Oak Island Beaches, as well as Southport! New Blink Doorbell with acceptable offer. Schedule your showing now!
Home Details
Home Type
- Single Family
Est. Annual Taxes
- $2,394
Year Built
- Built in 2012
Lot Details
- 7,928 Sq Ft Lot
- Lot Dimensions are 62'x125'x62'x125'
- Home fronts a pond
- Fenced Yard
- Property is Fully Fenced
- Decorative Fence
- Property is zoned Le-R-6
HOA Fees
- $80 Monthly HOA Fees
Home Design
- Slab Foundation
- Wood Frame Construction
- Shingle Roof
- Vinyl Siding
- Stick Built Home
Interior Spaces
- 2,169 Sq Ft Home
- 2-Story Property
- Ceiling height of 9 feet or more
- Ceiling Fan
- Blinds
- Living Room
- Formal Dining Room
- Pond Views
- Storm Doors
Kitchen
- Breakfast Area or Nook
- Stove
- Built-In Microwave
- Ice Maker
- Dishwasher
- ENERGY STAR Qualified Appliances
- Disposal
Flooring
- Carpet
- Tile
- Luxury Vinyl Plank Tile
Bedrooms and Bathrooms
- 4 Bedrooms
- Walk-In Closet
- Walk-in Shower
Laundry
- Laundry Room
- Dryer
- Washer
Attic
- Pull Down Stairs to Attic
- Partially Finished Attic
Parking
- 2 Car Attached Garage
- Tandem Parking
- Driveway
- Off-Street Parking
Schools
- Town Creek Elementary School
- Leland Middle School
- North Brunswick High School
Utilities
- Central Air
- Heat Pump System
- Electric Water Heater
- Municipal Trash
Additional Features
- ENERGY STAR/CFL/LED Lights
- Covered patio or porch
Listing and Financial Details
- Tax Lot 5
- Assessor Parcel Number 047ag005
Community Details
Overview
- Master Insurance
- Lanvale Owners Association, Phone Number (910) 679-3012
- Wedgewood At Lanvale Subdivision
- Maintained Community
Recreation
- Community Pool
Security
- Resident Manager or Management On Site
Ownership History
Purchase Details
Home Financials for this Owner
Home Financials are based on the most recent Mortgage that was taken out on this home.Purchase Details
Home Financials for this Owner
Home Financials are based on the most recent Mortgage that was taken out on this home.Purchase Details
Home Financials for this Owner
Home Financials are based on the most recent Mortgage that was taken out on this home.Map
Similar Homes in Leland, NC
Home Values in the Area
Average Home Value in this Area
Purchase History
| Date | Type | Sale Price | Title Company |
|---|---|---|---|
| Warranty Deed | $390,000 | None Listed On Document | |
| Warranty Deed | $207,000 | None Available | |
| Warranty Deed | $136,000 | None Available |
Mortgage History
| Date | Status | Loan Amount | Loan Type |
|---|---|---|---|
| Open | $378,300 | New Conventional | |
| Previous Owner | $136,450 | New Conventional | |
| Previous Owner | $44,000 | Seller Take Back |
Property History
| Date | Event | Price | Change | Sq Ft Price |
|---|---|---|---|---|
| 02/18/2025 02/18/25 | Sold | $390,000 | -0.8% | $180 / Sq Ft |
| 01/15/2025 01/15/25 | Pending | -- | -- | -- |
| 12/19/2024 12/19/24 | Price Changed | $393,000 | -1.3% | $181 / Sq Ft |
| 10/25/2024 10/25/24 | For Sale | $398,000 | +92.8% | $183 / Sq Ft |
| 07/11/2014 07/11/14 | Sold | $206,450 | -4.6% | $97 / Sq Ft |
| 07/02/2014 07/02/14 | Pending | -- | -- | -- |
| 10/25/2013 10/25/13 | For Sale | $216,450 | -- | $102 / Sq Ft |
Tax History
| Year | Tax Paid | Tax Assessment Tax Assessment Total Assessment is a certain percentage of the fair market value that is determined by local assessors to be the total taxable value of land and additions on the property. | Land | Improvement |
|---|---|---|---|---|
| 2024 | $2,394 | $370,860 | $65,000 | $305,860 |
| 2023 | $1,725 | $370,860 | $65,000 | $305,860 |
| 2022 | $1,725 | $234,750 | $40,000 | $194,750 |
| 2021 | $2,055 | $234,750 | $40,000 | $194,750 |
| 2020 | $1,962 | $234,750 | $40,000 | $194,750 |
| 2019 | $1,932 | $41,490 | $40,000 | $1,490 |
| 2018 | $1,727 | $36,720 | $35,000 | $1,720 |
| 2017 | $1,727 | $36,720 | $35,000 | $1,720 |
| 2016 | $1,620 | $36,720 | $35,000 | $1,720 |
| 2015 | $1,552 | $212,480 | $35,000 | $177,480 |
| 2014 | $1,418 | $205,070 | $35,000 | $170,070 |
Source: Hive MLS
MLS Number: 100472823
APN: 047AG005
- 2057 Lapham Dr
- 2013 Lapham Dr
- 112 Woodford Rd NE
- 2132 Lapham Dr
- 1220 Slater Way
- 604 Lanvale Hills Cir NE
- 8604 Orchard Loop Rd NE
- 8525 Primm Forest Dr NE
- 1149 Greensview Cir
- 1112 Sunburst Way NE
- 8534 Glasgow St NE
- 7147 Julius Dr #86
- 7447 Julius Dr #85
- 7105 Fisk Dr #42
- 7109 Fisk Dr #43
- 7415
- 7410 Julius Dr #16
- 637 Lanvale Hills Cir NE
- 8603 Lanvale Forest Dr NE
- 1031 W Cove Loop
