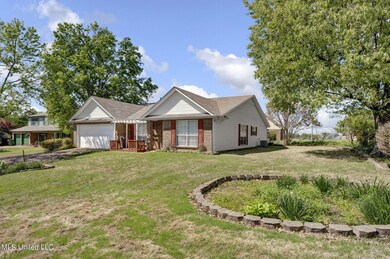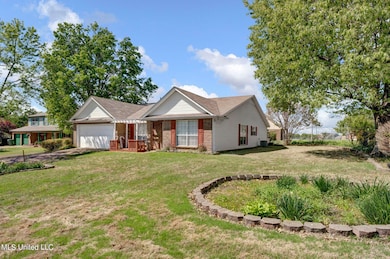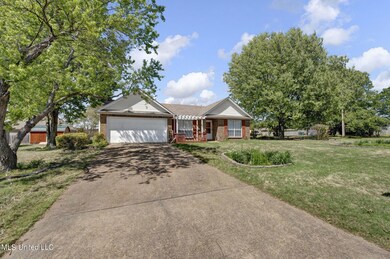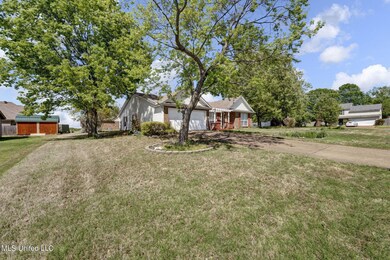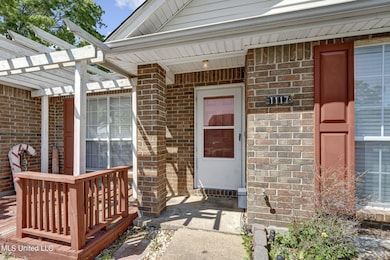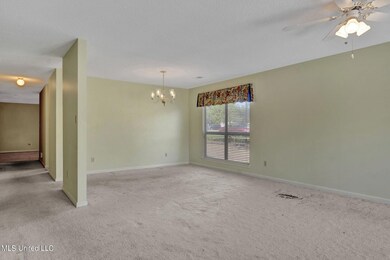
1117 Stonegate Cove Southaven, MS 38671
Estimated Value: $258,000 - $284,000
Highlights
- Fishing
- Deck
- Corner Lot
- Community Lake
- Ranch Style House
- Solid Surface Countertops
About This Home
As of July 2023CONTRACT FAILED! Come and get it! Spacious one owner 4 bed 2 bath home sits on a large landscaped corner lot in a cul-de-sac. Two living areas, two dining areas, built-ins, enclosed back patio, new walk in shower in primary bathroom, large bedrooms, large living space. Home was originally a model home for the neighborhood. Great location and lots of neighborhood amenities. Property is being sold in as is condition.
Last Agent to Sell the Property
The Firm Real Estate LLC License #S-51347 Listed on: 05/07/2023
Home Details
Home Type
- Single Family
Est. Annual Taxes
- $758
Year Built
- Built in 1994
Lot Details
- 8,712 Sq Ft Lot
- Cul-De-Sac
- Landscaped
- Corner Lot
Parking
- 2 Car Attached Garage
- Front Facing Garage
- Driveway
Home Design
- Ranch Style House
- Brick Exterior Construction
- Slab Foundation
- Architectural Shingle Roof
Interior Spaces
- 2,240 Sq Ft Home
- Built-In Desk
- Bookcases
- Ceiling Fan
- Double Pane Windows
- Entrance Foyer
- Storage
Kitchen
- Eat-In Kitchen
- Electric Range
- Microwave
- Dishwasher
- Solid Surface Countertops
- Disposal
Flooring
- Carpet
- Vinyl
Bedrooms and Bathrooms
- 4 Bedrooms
- Split Bedroom Floorplan
- Dual Closets
- Walk-In Closet
- 2 Full Bathrooms
- Double Vanity
- Walk-in Shower
Laundry
- Laundry Room
- Laundry on main level
Home Security
- Storm Doors
- Fire and Smoke Detector
Outdoor Features
- Deck
- Glass Enclosed
- Shed
- Rain Gutters
- Front Porch
Location
- City Lot
Schools
- Greenbrook Elementary School
- Southaven Middle School
- Southaven High School
Utilities
- Central Heating and Cooling System
- Heating System Uses Natural Gas
- Water Heater
- Cable TV Available
Listing and Financial Details
- Assessor Parcel Number 1079290700001800
Community Details
Overview
- No Home Owners Association
- Stonehedge Place Subdivision
- Community Lake
Recreation
- Community Playground
- Fishing
- Park
- Hiking Trails
- Bike Trail
Ownership History
Purchase Details
Home Financials for this Owner
Home Financials are based on the most recent Mortgage that was taken out on this home.Purchase Details
Similar Homes in Southaven, MS
Home Values in the Area
Average Home Value in this Area
Purchase History
| Date | Buyer | Sale Price | Title Company |
|---|---|---|---|
| Curtis Kathy | -- | Guardian Title | |
| Mullikin Rebecca M | -- | None Available |
Mortgage History
| Date | Status | Borrower | Loan Amount |
|---|---|---|---|
| Open | Curtis Kathy | $254,457 | |
| Closed | Curtis Kathy | $250,000 | |
| Previous Owner | Mullikin Rebecca M | $131,600 | |
| Previous Owner | Mullikin Rebecca | $141,432 | |
| Previous Owner | Mullikin Rebecca M | $155,409 | |
| Previous Owner | Mullikin Rebecca M | $154,914 | |
| Previous Owner | Mullikin Rebecca M | $152,625 |
Property History
| Date | Event | Price | Change | Sq Ft Price |
|---|---|---|---|---|
| 07/18/2023 07/18/23 | Sold | -- | -- | -- |
| 06/13/2023 06/13/23 | Price Changed | $265,000 | -1.8% | $118 / Sq Ft |
| 06/08/2023 06/08/23 | Pending | -- | -- | -- |
| 05/17/2023 05/17/23 | Price Changed | $269,900 | -1.9% | $120 / Sq Ft |
| 05/08/2023 05/08/23 | Price Changed | $275,000 | -8.3% | $123 / Sq Ft |
| 05/07/2023 05/07/23 | For Sale | $299,900 | 0.0% | $134 / Sq Ft |
| 04/28/2023 04/28/23 | Pending | -- | -- | -- |
| 04/21/2023 04/21/23 | For Sale | $299,900 | -- | $134 / Sq Ft |
Tax History Compared to Growth
Tax History
| Year | Tax Paid | Tax Assessment Tax Assessment Total Assessment is a certain percentage of the fair market value that is determined by local assessors to be the total taxable value of land and additions on the property. | Land | Improvement |
|---|---|---|---|---|
| 2024 | $1,972 | $13,568 | $1,800 | $11,768 |
| 2023 | $1,972 | $12,797 | $0 | $0 |
| 2022 | $758 | $12,797 | $1,800 | $10,997 |
| 2021 | $758 | $12,797 | $1,800 | $10,997 |
| 2020 | $758 | $12,797 | $1,800 | $10,997 |
| 2019 | $758 | $12,797 | $1,800 | $10,997 |
| 2017 | $680 | $22,638 | $12,219 | $10,419 |
| 2016 | $680 | $12,219 | $1,800 | $10,419 |
| 2015 | $1,740 | $22,638 | $12,219 | $10,419 |
| 2014 | $680 | $12,219 | $0 | $0 |
| 2013 | $680 | $12,219 | $0 | $0 |
Agents Affiliated with this Home
-
Alicia Teeter

Seller's Agent in 2023
Alicia Teeter
The Firm Real Estate LLC
(901) 606-4669
14 in this area
187 Total Sales
-
Brenda Easter
B
Buyer's Agent in 2023
Brenda Easter
Dream Maker Realty
(901) 921-3919
12 in this area
189 Total Sales
Map
Source: MLS United
MLS Number: 4045442
APN: 1079290700001800
- 7190 Atterbury Cir E
- 1400 Arcastle Loop N
- 1031 Lexington Loop
- 0 Goodman Rd E
- 0 W Golden Oaks Loop
- 342 Flower Creek Dr
- 755 Goodman Rd E
- 7404 Fox Hollow Ln
- 7572 Lone Oak Cove
- 7745 Callie Dr
- 1573 Reece Dr S
- 1583 Reece Dr S
- 7718 Parkridge Dr
- 6875 Kings Row Dr
- 1443 Hemlock Dr
- 7095 Pecan Hill Rd
- 7785 Parkridge Dr
- 1563 Cambria Dr
- 1268 Chestnut Dr
- 1164 Chestnut Dr
- 1117 Stonegate Cove
- 1121 Stonegate Cove
- 1251 Greencliff Dr
- 1231 Greencliff Dr
- 1153 Stonegate Cove
- 7266 Stonegate Blvd
- 7260 Stonegate Blvd
- 1213 Greencliff Dr
- 1127 Stonegate Cove
- 7252 Stonegate Blvd
- 1147 Stonegate Cove
- 1275 Greencliff Dr
- 1135 Stonegate Cove
- 7246 Stonegate Blvd
- 1197 Greencliff Dr
- 1141 Stonegate Cove
- 1148 Charstone Dr
- 7267 Londonderry Dr
- 7261 Londonderry Dr
- 7240 Stonegate Blvd

