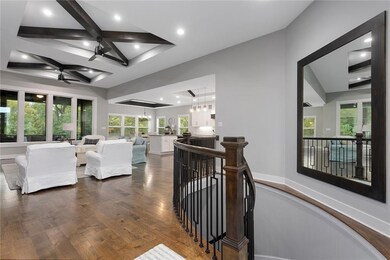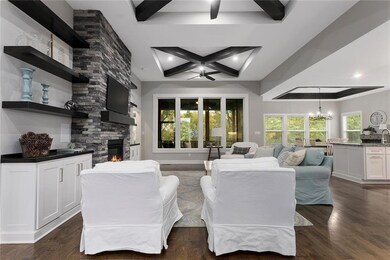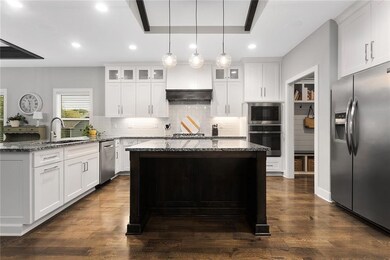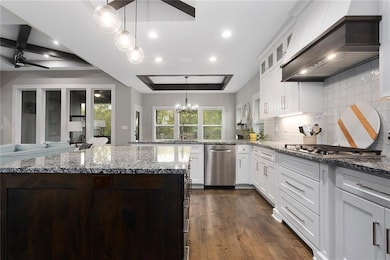1117 SW Whispering Willow Way Blue Springs, MO 64064
Estimated payment $4,319/month
Highlights
- Custom Closet System
- Recreation Room
- Wood Flooring
- Mason Elementary School Rated A
- Traditional Architecture
- Main Floor Primary Bedroom
About This Home
Loved by a meticulous homeowner, this stunning Reverse 1.5 Story home has it all—thoughtful design, luxury details, and a private setting backing to peaceful, private treed view. From the moment you enter, you’re welcomed by an open floor plan filled with natural light streaming through a wall of windows. Wood floors flow throughout the main living areas, anchored by a warm stone fireplace with built-ins and a double box ceiling. The kitchen is a chef’s dream with a gas cooktop, built-in oven and microwave, custom cabinetry, granite countertops, a large center island, and a walk-in pantry. All stainless steel appliances stay. Off the breakfast room, step onto a covered, screened-in porch with lighting, perfect for morning coffee or evening entertaining. The main-level primary suite offers a true retreat with a spa-like bath featuring a dual walk-in shower, double vanity, and a huge walk-through closet with custom built-ins. The laundry room is connected to the closet, and the washer and dryer remain. A second bedroom and full bath are also on the main level. A striking spiral staircase leads to the lower level with two bedrooms, a full bath, and a spacious recreation room with engineered hardwoods. Step outside to a screened-in lower patio and a fenced yard overlooking a grand backyard, with no neighbors behind. A large unfinished storage area adds convenience. The tandem garage accommodates up to four cars. Notable upgrades include a full security system, home audio system, sprinkler system, and custom Gemstone soffit lighting for year-round curb appeal. This home blends everyday comfort with unique features and flexible spaces—truly a must-see.
Listing Agent
Keller Williams Platinum Prtnr Brokerage Phone: 816-350-4455 Listed on: 09/10/2025

Home Details
Home Type
- Single Family
Est. Annual Taxes
- $9,432
Year Built
- Built in 2021
Lot Details
- 0.29 Acre Lot
- Wood Fence
- Paved or Partially Paved Lot
Parking
- 4 Car Attached Garage
- Front Facing Garage
- Tandem Parking
Home Design
- Traditional Architecture
- Stone Frame
- Composition Roof
- Wood Siding
Interior Spaces
- Built-In Features
- Ceiling Fan
- Thermal Windows
- Great Room with Fireplace
- Breakfast Room
- Recreation Room
- Bonus Room
- Finished Basement
- Basement Fills Entire Space Under The House
Kitchen
- Eat-In Kitchen
- Walk-In Pantry
- Gas Range
- Dishwasher
- Stainless Steel Appliances
- Kitchen Island
- Disposal
Flooring
- Wood
- Carpet
- Ceramic Tile
Bedrooms and Bathrooms
- 4 Bedrooms
- Primary Bedroom on Main
- Custom Closet System
- Walk-In Closet
- 3 Full Bathrooms
Laundry
- Laundry Room
- Laundry on main level
Home Security
- Home Security System
- Storm Doors
- Fire and Smoke Detector
Schools
- Mason Lee's Summit Elementary School
- Lee's Summit North High School
Additional Features
- Enclosed Patio or Porch
- City Lot
- Forced Air Heating and Cooling System
Listing and Financial Details
- Assessor Parcel Number 53-610-01-06-00-0-00-000
- $0 special tax assessment
Community Details
Overview
- Property has a Home Owners Association
- The Estates At Chapman Farms Association
- The Estates At Chapman Farms Subdivision, Lake View Floorplan
Recreation
- Community Pool
- Trails
Map
Home Values in the Area
Average Home Value in this Area
Tax History
| Year | Tax Paid | Tax Assessment Tax Assessment Total Assessment is a certain percentage of the fair market value that is determined by local assessors to be the total taxable value of land and additions on the property. | Land | Improvement |
|---|---|---|---|---|
| 2025 | $9,432 | $121,613 | $14,949 | $106,664 |
| 2024 | $9,432 | $116,708 | $9,559 | $107,149 |
| 2023 | $9,344 | $116,707 | $11,987 | $104,720 |
| 2022 | $10,043 | $111,150 | $16,150 | $95,000 |
| 2021 | $1,376 | $9,310 | $9,310 | $0 |
| 2020 | $1,393 | $9,139 | $9,139 | $0 |
| 2019 | $1,374 | $9,139 | $9,139 | $0 |
Property History
| Date | Event | Price | List to Sale | Price per Sq Ft |
|---|---|---|---|---|
| 10/03/2025 10/03/25 | Pending | -- | -- | -- |
| 09/12/2025 09/12/25 | For Sale | $675,000 | -- | $227 / Sq Ft |
Purchase History
| Date | Type | Sale Price | Title Company |
|---|---|---|---|
| Warranty Deed | -- | None Listed On Document | |
| Warranty Deed | -- | Coffelt Land Title Inc | |
| Warranty Deed | -- | Kansas City Title Inc | |
| Warranty Deed | -- | First American Title Ins Co | |
| Trustee Deed | $29,400 | None Available | |
| Trustee Deed | $29,400 | None Available | |
| Warranty Deed | -- | Coffelt Lnd Title Inc |
Mortgage History
| Date | Status | Loan Amount | Loan Type |
|---|---|---|---|
| Open | $532,100 | New Conventional | |
| Previous Owner | $449,850 | Future Advance Clause Open End Mortgage |
Source: Heartland MLS
MLS Number: 2573869
APN: 53-610-01-06-00-0-00-000
- 1116 SW Whispering Willow Way
- 1108 SW Whispering Willow Way
- 9208 SW Whispy Way
- 9005 SW 9th St
- 9301 Leviathan Ct
- 9305 SW Orca Ct
- 925 SW Peach Tree Ln
- 900 SW Peach Tree Ln
- 913 SW Peach Tree Ln
- 800 SW Imperial Ln
- 820 SW Peach Tree Ln
- 8912 SW 10th St
- 8805 SW 10th St
- 8801 SW 10th St
- 8808 SW 9th St
- 8793 SW 10th St
- 8789 SW 10th St
- 8785 SW 10th St
- 8781 SW 10th St
- 8777 SW 10th St






