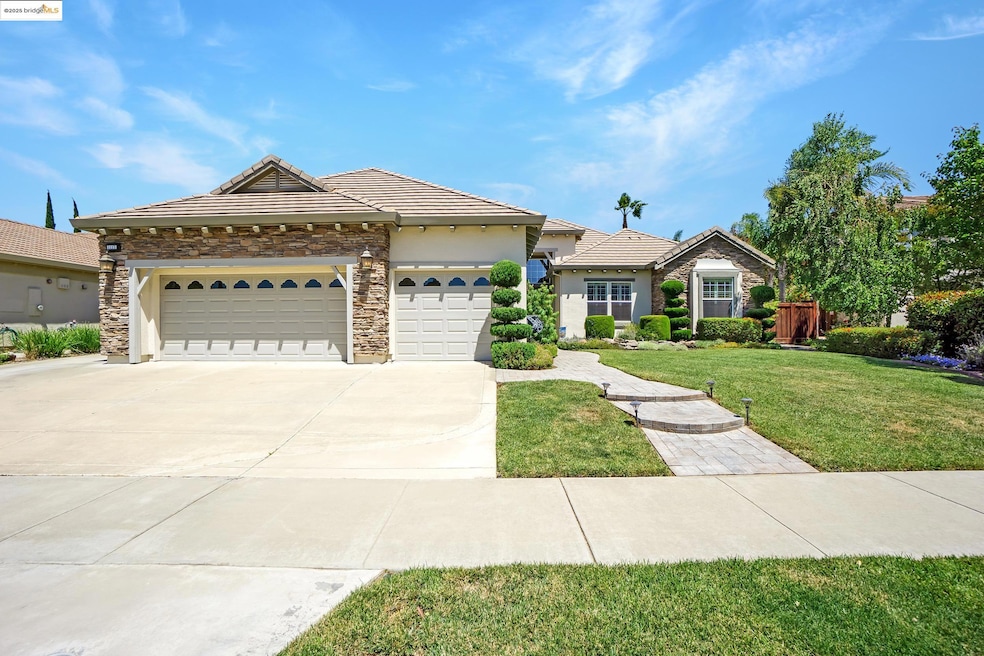
1117 Teal Ct Brentwood, CA 94513
Prewett Ranch NeighborhoodAbout This Home
As of July 2025Nestled in one of Brentwood’s most sought-after neighborhoods, this beautifully maintained single-story home in the prestigious Sterling Preserve community offers the ideal blend of comfort, space, and modern amenities, all set on a premium 1⁄4-acre lot. With 4 spacious BR, a versatile office/den, & 3 BA, this home is thoughtfully designed to meet the needs of growing families & those seeking a serene retreat. The open-concept floor plan includes formal living & dining areas, as well as a large family room, complete w/built-in entertainment shelves, surround sound wiring, & a cozy gas-burning fireplace. The light-filled kitchen is a chef’s delight, featuring white cabinetry, stainless steel appliances, a double oven, breakfast bar w/pendant lighting, & ample counter space for meal prep & gatherings. Elegant touches such as crown molding, plantation shutters, & custom blinds. A spacious 3-car garage offers convenience & plenty of storage. Retreat to the inviting primary suite, where you’ll find a soaking tub, dual vanities, a large walk-in closet, & private patio door that lead directly to your resort-style backyard. Outside, discover your own private oasis. A sparkling in-ground pool and spa, shaded lounge areas, and a fully equipped BBQ area. Nicely landscaped throughout.
Last Agent to Sell the Property
Jennifer Lemus
Don Rhodes Real Estate License #01425102 Listed on: 05/10/2025
Co-Listed By
Ray Robinson
Don Rhodes Real Estate License #00590358
Home Details
Home Type
Single Family
Est. Annual Taxes
$13,741
Year Built
2004
Lot Details
0
Parking
3
Listing Details
- Property Sub Type: Single Family Residence
- Property Type: Residential
- Co List Office Mls Id: DRHODE
- Co List Office Mls Id: DRHODE
- Subdivision Name: STERLING PRESERVE
- Directions: Lone Tree Way > Gann St > Teal Ct
- Special Features: VirtualTour
- Year Built: 2004
Interior Features
- Appliances: Dishwasher, Double Oven, Gas Range, Microwave
- Full Bathrooms: 2
- Total Bedrooms: 4
- Door Features: Mirrored Closet Door(s)
- Fireplace Features: Family Room, Gas
- Fireplaces: 1
- Total Bedrooms: 9
- Stories: 1
- Window Features: Double Pane Windows, Window Coverings
Exterior Features
- Construction Type: Stone, Stucco
- Foundation Details: Slab
- Property Condition: Existing
Garage/Parking
- Covered Parking Spaces: 3
- Garage Spaces: 3
- Parking Features: Attached, Garage, Side Yard Access, Garage Door Opener
Utilities
- Laundry Features: 220 Volt Outlet, Hookups Only, Laundry Room, Cabinets
- Cooling: Ceiling Fan(s), Central Air
- Heating Yn: Yes
- Electric: No Solar, 220 Volts in Kitchen
- Electricity On Property: Yes
Condo/Co-op/Association
- Association Name: DELTA
Schools
- Junior High Dist: Brentwood (925) 513-6300
Lot Info
- Lot Size Sq Ft: 11097
Ownership History
Purchase Details
Purchase Details
Home Financials for this Owner
Home Financials are based on the most recent Mortgage that was taken out on this home.Similar Homes in Brentwood, CA
Home Values in the Area
Average Home Value in this Area
Purchase History
| Date | Type | Sale Price | Title Company |
|---|---|---|---|
| Interfamily Deed Transfer | -- | None Available | |
| Grant Deed | $618,500 | North American Title |
Mortgage History
| Date | Status | Loan Amount | Loan Type |
|---|---|---|---|
| Open | $366,298 | New Conventional | |
| Closed | $417,000 | New Conventional | |
| Closed | $100,000 | Credit Line Revolving | |
| Closed | $390,000 | Purchase Money Mortgage |
Property History
| Date | Event | Price | Change | Sq Ft Price |
|---|---|---|---|---|
| 07/23/2025 07/23/25 | Sold | $1,099,900 | 0.0% | $321 / Sq Ft |
| 06/11/2025 06/11/25 | For Sale | $1,099,900 | 0.0% | $321 / Sq Ft |
| 06/09/2025 06/09/25 | Pending | -- | -- | -- |
| 05/10/2025 05/10/25 | For Sale | $1,099,900 | -- | $321 / Sq Ft |
Tax History Compared to Growth
Tax History
| Year | Tax Paid | Tax Assessment Tax Assessment Total Assessment is a certain percentage of the fair market value that is determined by local assessors to be the total taxable value of land and additions on the property. | Land | Improvement |
|---|---|---|---|---|
| 2025 | $13,741 | $947,451 | $229,986 | $717,465 |
| 2024 | $13,436 | $928,875 | $225,477 | $703,398 |
| 2023 | $13,436 | $910,662 | $221,056 | $689,606 |
| 2022 | $13,193 | $892,807 | $216,722 | $676,085 |
| 2021 | $11,783 | $778,000 | $188,854 | $589,146 |
| 2019 | $11,839 | $743,000 | $180,359 | $562,641 |
| 2018 | $11,693 | $743,000 | $180,359 | $562,641 |
| 2017 | $11,092 | $701,500 | $170,285 | $531,215 |
| 2016 | $9,601 | $599,000 | $145,404 | $453,596 |
| 2015 | $9,313 | $568,500 | $138,001 | $430,499 |
| 2014 | $8,831 | $514,000 | $124,771 | $389,229 |
Agents Affiliated with this Home
-
J
Seller's Agent in 2025
Jennifer Lemus
Don Rhodes Real Estate
-
R
Seller Co-Listing Agent in 2025
Ray Robinson
Don Rhodes Real Estate
Map
Source: bridgeMLS
MLS Number: 41097016
APN: 018-430-004-4
- 1097 Teal Ct
- 1124 Europena Dr
- 2132 Gold Poppy St
- 1174 Tropicana Ln
- 1083 Steeple Blvd
- 1178 Tropicana Ln
- 1357 Tiffany Dr
- 1359 Tiffany Dr
- 2743 Cathedral Cir
- 1300 Baylaurel Ct
- 1051 Nighthawk Way
- 2189 Wayne Dr
- 2729 Cathedral Cir
- 2345 Cobalt Ln
- 1148 Breton Dr
- 1782 Anastasia Dr
- 740 Buckeye Ct
- 1196 Holsapple Way
- 1772 Chili Ct
- 245 Silver Bell Way
