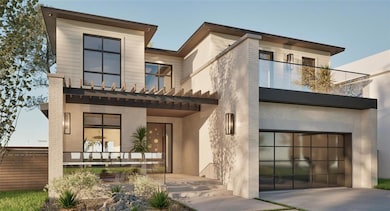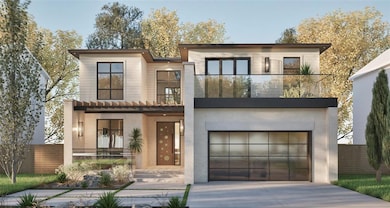1117 Tedford Way Nichols Hills, OK 73116
Estimated payment $9,300/month
Highlights
- Pool and Spa
- Wood Flooring
- Covered Patio or Porch
- Traditional Architecture
- Home Office
- Balcony
About This Home
Experience luxury living in the heart of Nichols Hills. This newly built architectural gem offers over meticulously designed space, seamlessly blending elegance and functionality. With four bedrooms and three and a half bathrooms, the open-concept layout is bathed in natural light, featuring soaring ceilings and a gourmet chef’s kitchen equipped with top-tier appliances, a waterfall-edge island, and custom cabinetry. The primary suite serves as a private retreat with a spa-like bath, walk-in shower, soaking tub, and an expansive custom closet. Designed for both indoor and outdoor entertainment, this home boasts a covered patio, sparkling pool, and wet bar, perfect for hosting or relaxing in style. The second-level balcony and flex room provide additional space for a home office, gym, or media room, while the oversized two-car garage ensures ample storage. Thoughtfully landscaped with lush greenery and the outdoor design enhances the home’s beauty and tranquility. Located just minutes from premier shopping, dining, and parks, this property offers the ultimate in modern luxury and convenience. Don’t miss the opportunity to own this exceptional Nichols Hills residence—schedule your private tour today!
Home Details
Home Type
- Single Family
Est. Annual Taxes
- $7,031
Year Built
- Home Under Construction
Lot Details
- 8,999 Sq Ft Lot
- South Facing Home
- Wood Fence
- Interior Lot
Parking
- 2 Car Attached Garage
Home Design
- Home is estimated to be completed on 3/1/26
- Traditional Architecture
- Modern Architecture
- Combination Foundation
- Brick Frame
- Composition Roof
Interior Spaces
- 3,033 Sq Ft Home
- 2-Story Property
- Gas Log Fireplace
- Home Office
Flooring
- Wood
- Tile
Bedrooms and Bathrooms
- 4 Bedrooms
- Soaking Tub
Pool
- Pool and Spa
- Outdoor Pool
- Pool Tile
Outdoor Features
- Balcony
- Covered Patio or Porch
Schools
- Nichols Hills Elementary School
- John Marshall Middle School
- John Marshall High School
Utilities
- Central Heating and Cooling System
Listing and Financial Details
- Legal Lot and Block 15 / 9
Map
Home Values in the Area
Average Home Value in this Area
Tax History
| Year | Tax Paid | Tax Assessment Tax Assessment Total Assessment is a certain percentage of the fair market value that is determined by local assessors to be the total taxable value of land and additions on the property. | Land | Improvement |
|---|---|---|---|---|
| 2024 | $7,031 | $44,000 | $7,326 | $36,674 |
| 2023 | $7,031 | $50,325 | $7,425 | $42,900 |
| 2022 | $5,892 | $46,200 | $7,000 | $39,200 |
| 2021 | $5,655 | $44,000 | $7,425 | $36,575 |
| 2020 | $6,040 | $45,430 | $7,425 | $38,005 |
| 2019 | $5,633 | $43,774 | $7,118 | $36,656 |
| 2018 | $5,297 | $42,500 | $0 | $0 |
| 2017 | $5,039 | $41,261 | $7,874 | $33,387 |
| 2016 | $4,990 | $40,060 | $8,004 | $32,056 |
| 2015 | $4,822 | $38,893 | $7,095 | $31,798 |
| 2014 | $4,685 | $38,579 | $7,095 | $31,484 |
Property History
| Date | Event | Price | List to Sale | Price per Sq Ft | Prior Sale |
|---|---|---|---|---|---|
| 03/18/2025 03/18/25 | For Sale | $1,650,000 | +340.0% | $544 / Sq Ft | |
| 07/12/2024 07/12/24 | Sold | $375,000 | -16.7% | $161 / Sq Ft | View Prior Sale |
| 05/21/2024 05/21/24 | Pending | -- | -- | -- | |
| 04/25/2024 04/25/24 | For Sale | $450,000 | -1.1% | $193 / Sq Ft | |
| 06/29/2022 06/29/22 | Sold | $455,000 | -1.1% | $174 / Sq Ft | View Prior Sale |
| 06/18/2022 06/18/22 | Pending | -- | -- | -- | |
| 05/05/2022 05/05/22 | For Sale | $460,000 | +19.5% | $176 / Sq Ft | |
| 04/30/2020 04/30/20 | Sold | $385,000 | -3.5% | $147 / Sq Ft | View Prior Sale |
| 03/12/2020 03/12/20 | Pending | -- | -- | -- | |
| 02/06/2020 02/06/20 | For Sale | $399,000 | 0.0% | $152 / Sq Ft | |
| 05/24/2019 05/24/19 | Sold | $399,000 | 0.0% | $152 / Sq Ft | View Prior Sale |
| 03/24/2019 03/24/19 | Pending | -- | -- | -- | |
| 02/20/2019 02/20/19 | Price Changed | $399,000 | -26.8% | $152 / Sq Ft | |
| 03/13/2018 03/13/18 | For Sale | $545,000 | -- | $208 / Sq Ft |
Purchase History
| Date | Type | Sale Price | Title Company |
|---|---|---|---|
| Warranty Deed | $375,000 | Stewart-Ok City | |
| Warranty Deed | $455,000 | Chicago Title | |
| Warranty Deed | -- | Stewart Title Of Ok Inc | |
| Warranty Deed | $385,000 | Stewart Title Of Ok Inc | |
| Warranty Deed | $399,000 | Trustmark Ttl Acquisition Gr | |
| Warranty Deed | -- | None Available | |
| Interfamily Deed Transfer | -- | None Available | |
| Warranty Deed | $360,000 | Fatco | |
| Warranty Deed | $337,500 | Old Republic Title Company O | |
| Joint Tenancy Deed | $337,500 | The Oklahoma City Abstract & | |
| Interfamily Deed Transfer | $260,000 | Capitol Abstract & Title | |
| Warranty Deed | $235,000 | -- | |
| Warranty Deed | $127,000 | Oklahoma City Abstract & Tit |
Mortgage History
| Date | Status | Loan Amount | Loan Type |
|---|---|---|---|
| Open | $767,000 | New Conventional | |
| Previous Owner | $308,000 | New Conventional | |
| Previous Owner | $319,200 | Commercial | |
| Previous Owner | $287,920 | New Conventional | |
| Previous Owner | $270,000 | New Conventional | |
| Previous Owner | $247,000 | Purchase Money Mortgage |
Source: MLSOK
MLS Number: 1157560
APN: 169571000
- 1120 Park Manor St
- 1123 Bedford Dr
- 1101 Tedford Way
- 1109 Bedford Dr
- 1101 Marlboro Ln
- 1101 Fenwick Place
- 1121 Cumberland Dr
- 1119 Cumberland Dr
- 1117 Cumberland Ct
- 1107 Cumberland Ct
- 1105 Cumberland Dr
- 1117 Glenwood Ave
- 6638 Avondale Dr
- 1108 Cumberland Dr
- 1100 Cumberland Dr
- 7300 N Classen Blvd
- 836 NW 72nd St
- 834 NW 72nd St
- 852 NW 72nd St
- 832 NW 72nd St
- 805 NW 66th St
- 1106 NW 79th St
- 1301 NW 63rd St
- 1300 NW 83rd St
- 6205 Avalon Ln
- 320 NW 84th St
- 512 NW 89th St
- 1624 Highland Loop
- 9017 N University Ave
- 1406 Sheffield Rd
- 1120 NW 51st St Unit 1
- 1120 NW 51st St Unit 3
- 212 NW 54th St
- 1441 NW 92nd St
- 5228 N Hudson Ave
- 8500 N Oklahoma Ave
- 1420 NW 94th St
- 6305 N Villa Ave
- 413 W Britton Rd
- 913 NW 48th St



