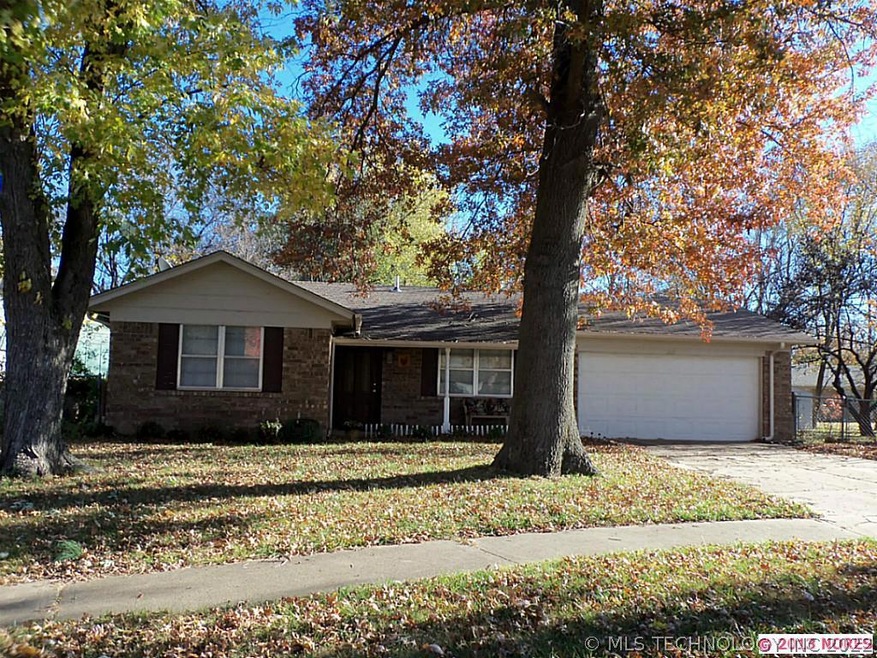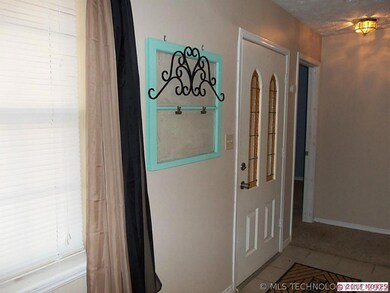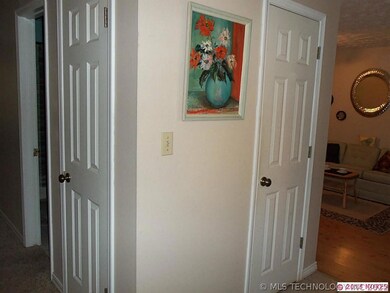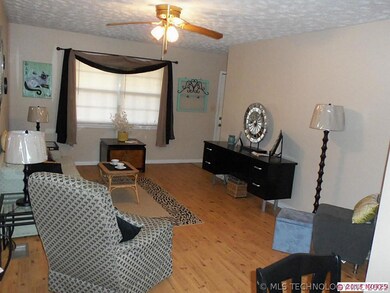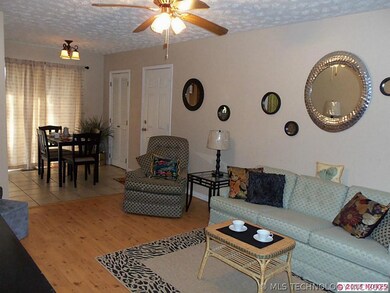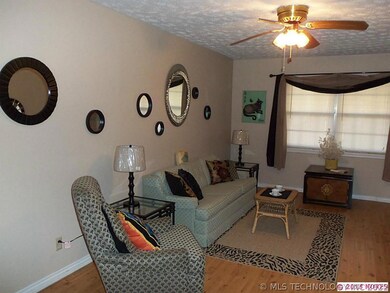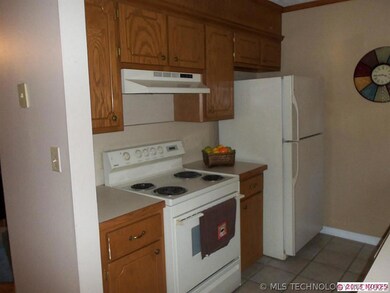
1117 W 16th Place Claremore, OK 74017
Highlights
- Attached Garage
- Storm Windows
- Ceiling Fan
- Claremore High School Rated A-
- Shed
- Property is Fully Fenced
About This Home
As of February 2021Move-in ready! Fully fenced yard. 2 car garage. New shed in the back yard. Mature trees. Covered front porch. And situated on a cul-de-sac. Come and enjoy!!
Last Buyer's Agent
Rose Ann McCaw
Inactive Office License #37366
Home Details
Home Type
- Single Family
Est. Annual Taxes
- $1,046
Year Built
- Built in 1971
Lot Details
- 8,212 Sq Ft Lot
- Property is Fully Fenced
Parking
- Attached Garage
Home Design
- Brick Exterior Construction
Interior Spaces
- Ceiling Fan
- Insulated Doors
- Stove
Bedrooms and Bathrooms
- 3 Bedrooms
- 1 Full Bathroom
Home Security
- Storm Windows
- Storm Doors
- Fire and Smoke Detector
Outdoor Features
- Shed
Schools
- Claremore High School
Utilities
- Heating System Uses Gas
- Cable TV Available
Ownership History
Purchase Details
Home Financials for this Owner
Home Financials are based on the most recent Mortgage that was taken out on this home.Purchase Details
Home Financials for this Owner
Home Financials are based on the most recent Mortgage that was taken out on this home.Purchase Details
Purchase Details
Purchase Details
Home Financials for this Owner
Home Financials are based on the most recent Mortgage that was taken out on this home.Purchase Details
Purchase Details
Purchase Details
Similar Home in Claremore, OK
Home Values in the Area
Average Home Value in this Area
Purchase History
| Date | Type | Sale Price | Title Company |
|---|---|---|---|
| Warranty Deed | $102,000 | Nations Title Agcy Of Ok Inc | |
| Deed | $75,000 | -- | |
| Warranty Deed | $58,000 | Multiple | |
| Sheriffs Deed | -- | None Available | |
| Warranty Deed | $82,500 | Anchor Title & Closing | |
| Warranty Deed | $78,000 | -- | |
| Warranty Deed | $68,000 | -- | |
| Warranty Deed | $49,500 | -- |
Mortgage History
| Date | Status | Loan Amount | Loan Type |
|---|---|---|---|
| Open | $203,435 | New Conventional | |
| Previous Owner | $82,500 | New Conventional |
Property History
| Date | Event | Price | Change | Sq Ft Price |
|---|---|---|---|---|
| 02/25/2021 02/25/21 | Sold | $102,000 | -7.3% | $109 / Sq Ft |
| 11/05/2020 11/05/20 | Pending | -- | -- | -- |
| 11/05/2020 11/05/20 | For Sale | $110,000 | +46.7% | $118 / Sq Ft |
| 05/15/2014 05/15/14 | Sold | $75,000 | -6.1% | $80 / Sq Ft |
| 11/19/2013 11/19/13 | Pending | -- | -- | -- |
| 11/19/2013 11/19/13 | For Sale | $79,900 | -- | $86 / Sq Ft |
Tax History Compared to Growth
Tax History
| Year | Tax Paid | Tax Assessment Tax Assessment Total Assessment is a certain percentage of the fair market value that is determined by local assessors to be the total taxable value of land and additions on the property. | Land | Improvement |
|---|---|---|---|---|
| 2024 | $1,046 | $11,322 | $3,856 | $7,466 |
| 2023 | $1,046 | $11,220 | $1,980 | $9,240 |
| 2022 | $1,039 | $11,220 | $1,980 | $9,240 |
| 2021 | $627 | $8,535 | $1,980 | $6,555 |
| 2020 | $650 | $8,100 | $1,907 | $6,193 |
| 2019 | $658 | $8,100 | $1,945 | $6,155 |
| 2018 | $656 | $8,100 | $1,869 | $6,231 |
| 2017 | $652 | $8,100 | $1,883 | $6,217 |
| 2016 | $666 | $8,100 | $1,927 | $6,173 |
| 2015 | $658 | $8,100 | $1,980 | $6,120 |
| 2014 | $756 | $8,156 | $1,980 | $6,176 |
Agents Affiliated with this Home
-
Mark Hughes
M
Seller's Agent in 2021
Mark Hughes
Platinum Realty, LLC.
(918) 637-6485
27 in this area
56 Total Sales
-
Bailie Diehl
B
Buyer's Agent in 2021
Bailie Diehl
Platinum Realty, LLC.
(918) 712-2252
1 in this area
11 Total Sales
-
Terri Swan
T
Seller's Agent in 2014
Terri Swan
McGraw, REALTORS
(918) 857-0993
2 in this area
19 Total Sales
-
R
Buyer's Agent in 2014
Rose Ann McCaw
Inactive Office
Map
Source: MLS Technology
MLS Number: 1336204
APN: 660004117
- 1009 W 18th St
- 1449 W Evergreen Ln
- 1112 W 20th St
- 409 N Chambers Trail
- 1012 W 21st St
- 1115 W 23rd St
- 1506 Cedarwood Dr
- 1507 Cedarwood Dr
- 1505 Cedarwood Dr
- 1504 Cedarwood Dr
- 1508 Cedarwood Dr
- 1303 Oakhurst Cir
- 1509 Pinecrest Dr
- 1605 Pinecrest Dr
- 1603 Pinecrest Dr
- 2801 Lariat Ln
- 2787 Forest View Dr
- 2501 Forest Ridge Pkwy
- 1212 Sunstone St
- 119 N Missouri Ave
