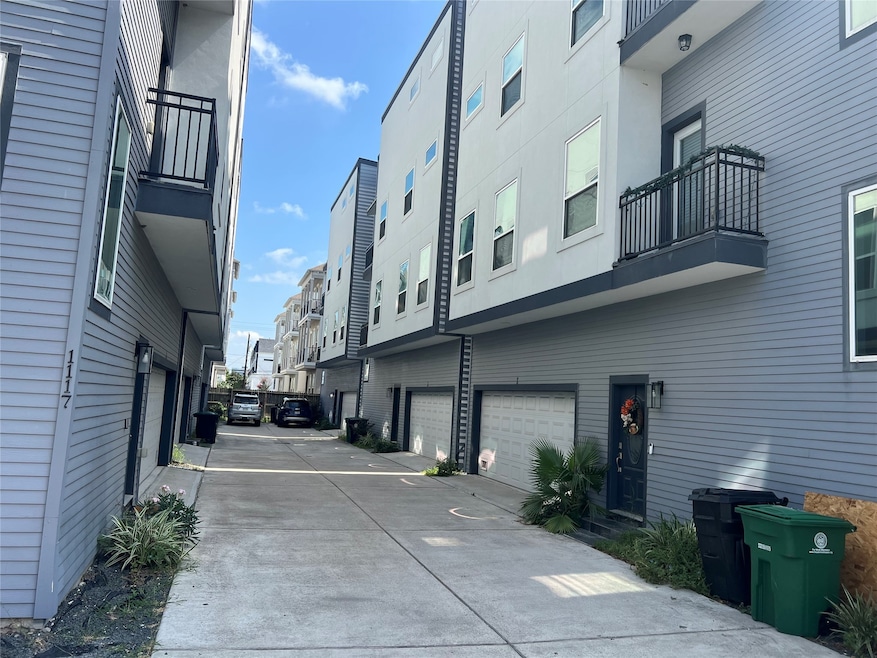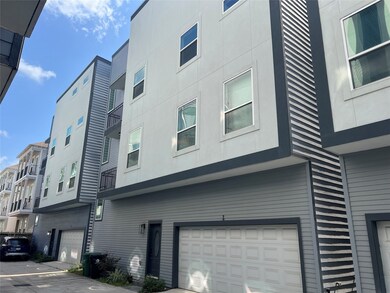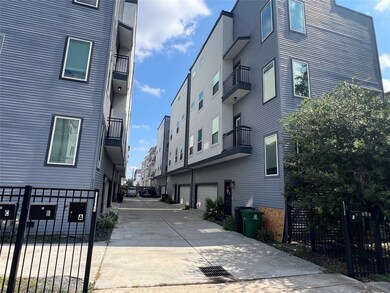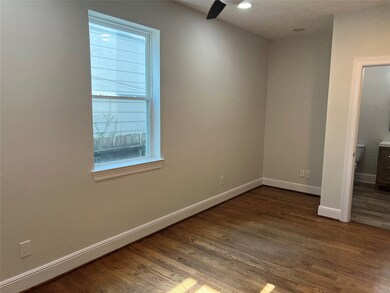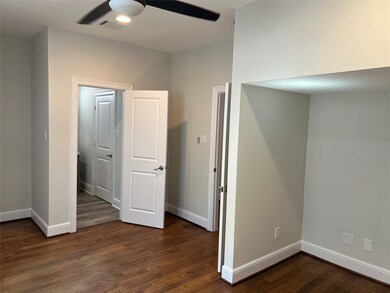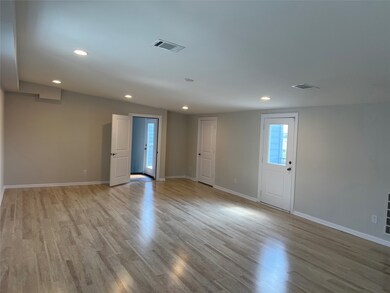
1117 W 16th St Unit E Houston, TX 77008
Greater Heights NeighborhoodEstimated payment $3,571/month
Total Views
160
3
Beds
3.5
Baths
2,698
Sq Ft
$172
Price per Sq Ft
Highlights
- Very Popular Property
- Contemporary Architecture
- Central Heating and Cooling System
- Sinclair Elementary School Rated A-
- 2 Car Attached Garage
About This Home
A lovely home in a very short distance to downtown, galleria and city center area, open living space are, three bedrooms and 3 bath and a huge game room on the upper floor.
Home Details
Home Type
- Single Family
Est. Annual Taxes
- $11,644
Year Built
- Built in 2019
Lot Details
- 1,745 Sq Ft Lot
Parking
- 2 Car Attached Garage
Home Design
- Contemporary Architecture
- Slab Foundation
- Composition Roof
- Cement Siding
Interior Spaces
- 2,698 Sq Ft Home
- 4-Story Property
Kitchen
- Microwave
- Dishwasher
Bedrooms and Bathrooms
- 3 Bedrooms
Schools
- Sinclair Elementary School
- Black Middle School
- Waltrip High School
Utilities
- Central Heating and Cooling System
- Heating System Uses Gas
Community Details
- Cresent Lndg Subdivision
Map
Create a Home Valuation Report for This Property
The Home Valuation Report is an in-depth analysis detailing your home's value as well as a comparison with similar homes in the area
Home Values in the Area
Average Home Value in this Area
Tax History
| Year | Tax Paid | Tax Assessment Tax Assessment Total Assessment is a certain percentage of the fair market value that is determined by local assessors to be the total taxable value of land and additions on the property. | Land | Improvement |
|---|---|---|---|---|
| 2023 | $11,644 | $502,025 | $95,975 | $406,050 |
| 2022 | $10,324 | $468,852 | $87,250 | $381,602 |
| 2021 | $10,309 | $442,300 | $87,250 | $355,050 |
| 2020 | $8,176 | $337,616 | $114,298 | $223,318 |
| 2019 | $2,603 | $102,868 | $102,868 | $0 |
Source: Public Records
Property History
| Date | Event | Price | Change | Sq Ft Price |
|---|---|---|---|---|
| 06/03/2025 06/03/25 | For Sale | $465,000 | -- | $172 / Sq Ft |
Source: Houston Association of REALTORS®
Purchase History
| Date | Type | Sale Price | Title Company |
|---|---|---|---|
| Trustee Deed | $350,000 | None Listed On Document | |
| Vendors Lien | -- | Texas American Title Company |
Source: Public Records
Mortgage History
| Date | Status | Loan Amount | Loan Type |
|---|---|---|---|
| Previous Owner | $422,750 | New Conventional |
Source: Public Records
Similar Homes in Houston, TX
Source: Houston Association of REALTORS®
MLS Number: 65350560
APN: 1402820010002
Nearby Homes
- 1008 Golden Nectar
- 3317 Green Lilly Ln
- 1138 W 16th St
- 1142 W 16th St
- 1172 W 17th St
- 1637 Beall St
- 1631 Beall St
- 1643 Beall St
- 1639 Beall St
- 1121 W 15th 1 2 St
- 1109 W 15th 1 2 St Unit B
- 1184 Nelson Falls Ln
- 1224 Nelson Falls Ln
- 1226 W 17th St Unit D
- 1226 W 17th St Unit E
- 1231 W 15th 1/2 St
- 1031 W 17th St
- 1035 W 17th St
- 1240 W 16th St
- 1037 W 17th St
