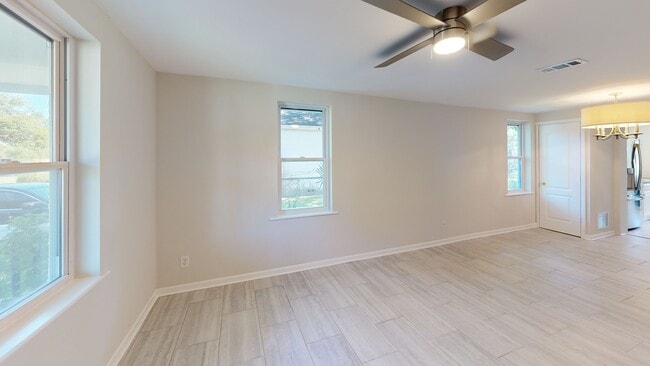
1117 W 41st St Savannah, GA 31415
Cuyler-Brownsville NeighborhoodEstimated payment $1,524/month
Highlights
- Hot Property
- Fenced Yard
- Galley Kitchen
- No HOA
- Porch
- 1 Car Attached Garage
About This Home
RENOVATED & UNIQUE! Welcome to 1117 W 41st Street, a stunning renovation in the heart of Savannah’s historic Cuyler-Brownville District! This beautiful home has been completely reimagined—torn down to the studs and rebuilt with modern style and lasting quality. Featuring new floors, new joists, new windows, and new bathrooms, this 3-bedroom, 1 1/2 -bath home offers a fresh, open layout with ample closet space and abundant natural light throughout. The kitchen boasts brand-new stainless steel appliances. Outside, enjoy a fully fenced yard, charming curb appeal, and a detached ADU complete with a full bathroom, perfect for guests, a home office, or rental potential. Additional highlights include a storage unit, shared laundry, attached garage, offering plenty of space for all your needs. Off Street Parking. Nestled on a quiet street just minutes from downtown Savannah, this property perfectly blends modern updates with historic charm—offering comfort, convenience, and versatility.
Open House Schedule
-
Saturday, November 08, 20252:00 to 4:00 pm11/8/2025 2:00:00 PM +00:0011/8/2025 4:00:00 PM +00:00Add to Calendar
Home Details
Home Type
- Single Family
Est. Annual Taxes
- $2,015
Year Built
- Built in 1948
Lot Details
- 4,356 Sq Ft Lot
- Fenced Yard
- Chain Link Fence
- 2 Pads in the community
- Property is zoned TR-3
Parking
- 1 Car Attached Garage
- Off-Street Parking
Home Design
- Bungalow
- Frame Construction
- Stucco
Interior Spaces
- 1,066 Sq Ft Home
- 1-Story Property
- Double Pane Windows
- Crawl Space
- Pull Down Stairs to Attic
Kitchen
- Galley Kitchen
- Oven
- Cooktop
- Microwave
- Dishwasher
Bedrooms and Bathrooms
- 3 Bedrooms
- Single Vanity
Laundry
- Dryer
- Washer
Schools
- Hodge Elementary School
- Derenne Middle School
- Beach High School
Utilities
- Central Heating and Cooling System
- Heating System Uses Gas
- Heat Pump System
- Programmable Thermostat
- 110 Volts
- Gas Water Heater
Additional Features
- Energy-Efficient Windows
- Porch
Community Details
- No Home Owners Association
- Cuyler Brownville Subdivision
Listing and Financial Details
- Tax Lot 29
- Assessor Parcel Number 2007206014
Matterport 3D Tour
Floorplan
Map
Home Values in the Area
Average Home Value in this Area
Tax History
| Year | Tax Paid | Tax Assessment Tax Assessment Total Assessment is a certain percentage of the fair market value that is determined by local assessors to be the total taxable value of land and additions on the property. | Land | Improvement |
|---|---|---|---|---|
| 2025 | $1,349 | $63,760 | $14,400 | $49,360 |
| 2024 | $1,349 | $49,640 | $6,520 | $43,120 |
| 2023 | $2,015 | $53,600 | $6,520 | $47,080 |
| 2022 | $376 | $30,800 | $6,520 | $24,280 |
| 2021 | $1,189 | $20,160 | $6,520 | $13,640 |
| 2020 | $605 | $19,160 | $2,440 | $16,720 |
| 2019 | $1,097 | $19,160 | $2,440 | $16,720 |
| 2018 | $491 | $15,560 | $2,440 | $13,120 |
| 2017 | $326 | $11,120 | $2,440 | $8,680 |
| 2016 | $328 | $11,240 | $2,440 | $8,800 |
| 2015 | $709 | $17,000 | $5,200 | $11,800 |
| 2014 | -- | $17,360 | $0 | $0 |
Property History
| Date | Event | Price | List to Sale | Price per Sq Ft | Prior Sale |
|---|---|---|---|---|---|
| 10/10/2025 10/10/25 | For Sale | $259,000 | +79.9% | $243 / Sq Ft | |
| 08/16/2024 08/16/24 | Sold | $144,000 | -4.0% | $135 / Sq Ft | View Prior Sale |
| 07/03/2024 07/03/24 | Pending | -- | -- | -- | |
| 06/12/2024 06/12/24 | For Sale | $150,000 | +233.3% | $141 / Sq Ft | |
| 02/13/2017 02/13/17 | Sold | $45,000 | -18.2% | $42 / Sq Ft | View Prior Sale |
| 01/14/2017 01/14/17 | Pending | -- | -- | -- | |
| 06/19/2016 06/19/16 | For Sale | $55,000 | -- | $52 / Sq Ft |
Purchase History
| Date | Type | Sale Price | Title Company |
|---|---|---|---|
| Warranty Deed | $144,000 | -- | |
| Warranty Deed | $45,000 | -- |
Mortgage History
| Date | Status | Loan Amount | Loan Type |
|---|---|---|---|
| Open | $115,200 | New Conventional |
About the Listing Agent

Hello! I'm Leslie Schadler, a real estate expert in Savannah and the surrounding areas. Having traveled the world as part of a military family, I found my home in Georgia in 1998, where I've been rooted for over 26 years. Outside of real estate, you might find me performing with my band at local events or hitting the open road on my motorcycle with friends and family. My two children proudly serve in the Armed Forces, and we could not be prouder of their accomplishments! My husband has joined
Leslie's Other Listings
Source: Savannah Multi-List Corporation
MLS Number: SA341502
APN: 2007206014
- 714 W 38th St
- 651 W 42nd St
- 902 W 36th St
- 1019 W 35th St
- 636 W 48th St
- 601 W 37th St Unit B
- 1012 W 52nd St
- 1008 W 52nd St
- 1012 W 52nd St Unit 1012 W 52nd St
- 2301 Montgomery St
- 314 W 42nd St
- 316 W 42nd St
- 310 W 42nd St
- 316 W 40th St
- 306 W 42nd St
- 302 W 40th St Unit 302-A
- 1011 W 53rd St
- 628 W 32nd St
- 312 W 37th St Unit c
- 312 W 37th St Unit B





