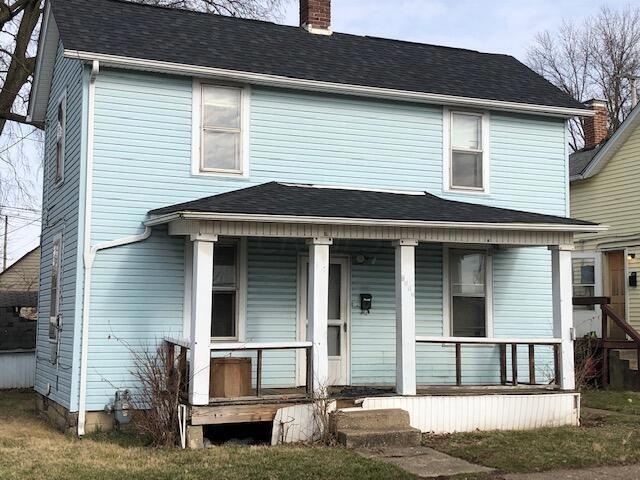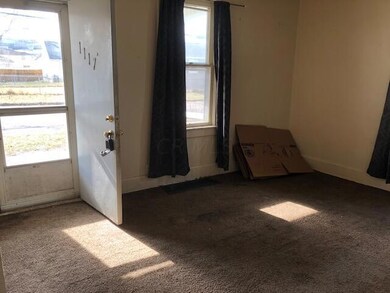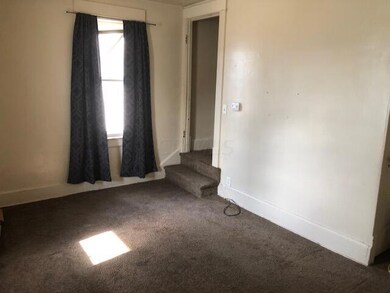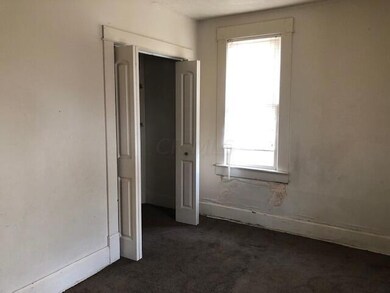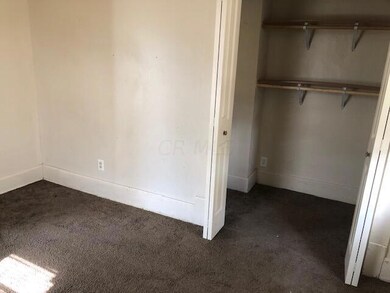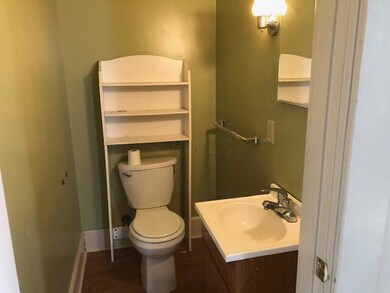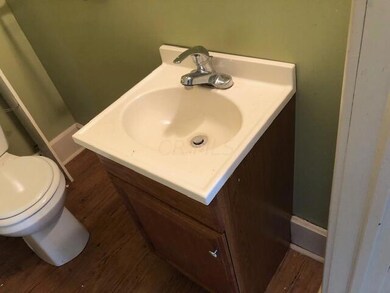
1117 W 7th Ave Lancaster, OH 43130
3
Beds
1.5
Baths
952
Sq Ft
3,485
Sq Ft Lot
Highlights
- Main Floor Primary Bedroom
- Central Air
- Carpet
- Shed
About This Home
As of August 2023Ready for investor updates. New roof, new hot water heater, new furnace within the past two years. Half bath and 3rd bedroom uncommon in this area. Extra lot behind the house transfers also. First floor utility room. Rear shed. Has been renting for $850/mo. This is an AS-IS sale. 2nd parcel # is 05-31151-600.
Home Details
Home Type
- Single Family
Est. Annual Taxes
- $1,036
Year Built
- Built in 1916
Lot Details
- 3,485 Sq Ft Lot
Parking
- On-Street Parking
Home Design
- Block Foundation
Interior Spaces
- 952 Sq Ft Home
- 2-Story Property
- Carpet
- Basement
- Basement Cellar
- Laundry on main level
Bedrooms and Bathrooms
- 3 Bedrooms | 1 Primary Bedroom on Main
Outdoor Features
- Shed
- Storage Shed
Utilities
- Central Air
- Heating System Uses Gas
Listing and Financial Details
- Assessor Parcel Number 05-31151-400
Ownership History
Date
Name
Owned For
Owner Type
Purchase Details
Listed on
Jul 20, 2023
Closed on
Aug 30, 2023
Sold by
Moondesign Ltd
Bought by
Rawlings Nicole Brooke
Seller's Agent
Kevin Ilich
EXP Realty, LLC
Buyer's Agent
Jason Armstrong
e-Merge Real Estate
List Price
$169,000
Sold Price
$161,550
Premium/Discount to List
-$7,450
-4.41%
Total Days on Market
10
Views
265
Current Estimated Value
Home Financials for this Owner
Home Financials are based on the most recent Mortgage that was taken out on this home.
Estimated Appreciation
$13,937
Avg. Annual Appreciation
4.93%
Original Mortgage
$158,083
Outstanding Balance
$155,730
Interest Rate
6.9%
Mortgage Type
FHA
Estimated Equity
$19,757
Purchase Details
Listed on
Feb 4, 2023
Closed on
Apr 11, 2023
Sold by
Paul Vincent Ours Revocable Living Trust
Bought by
Moondesign Ltd
Seller's Agent
Kathy Chiero
Keller Williams Greater Cols
Buyer's Agent
Kevin Ilich
Revolution Realty LLC
List Price
$77,500
Sold Price
$78,500
Premium/Discount to List
$1,000
1.29%
Views
40
Home Financials for this Owner
Home Financials are based on the most recent Mortgage that was taken out on this home.
Avg. Annual Appreciation
397.20%
Original Mortgage
$99,500
Interest Rate
6.65%
Mortgage Type
Credit Line Revolving
Map
Create a Home Valuation Report for This Property
The Home Valuation Report is an in-depth analysis detailing your home's value as well as a comparison with similar homes in the area
Similar Homes in Lancaster, OH
Home Values in the Area
Average Home Value in this Area
Purchase History
| Date | Type | Sale Price | Title Company |
|---|---|---|---|
| Warranty Deed | $161,600 | None Listed On Document | |
| Deed | $78,500 | None Listed On Document |
Source: Public Records
Mortgage History
| Date | Status | Loan Amount | Loan Type |
|---|---|---|---|
| Open | $158,083 | FHA | |
| Previous Owner | $158,083 | FHA | |
| Previous Owner | $99,500 | Credit Line Revolving |
Source: Public Records
Property History
| Date | Event | Price | Change | Sq Ft Price |
|---|---|---|---|---|
| 03/28/2025 03/28/25 | Off Market | $161,550 | -- | -- |
| 03/28/2025 03/28/25 | Off Market | $78,500 | -- | -- |
| 08/31/2023 08/31/23 | Sold | $161,550 | -4.4% | $170 / Sq Ft |
| 05/11/2023 05/11/23 | For Sale | $169,000 | +115.3% | $178 / Sq Ft |
| 03/20/2023 03/20/23 | Sold | $78,500 | +1.3% | $82 / Sq Ft |
| 02/14/2023 02/14/23 | Pending | -- | -- | -- |
| 02/04/2023 02/04/23 | For Sale | $77,500 | -- | $81 / Sq Ft |
Source: Columbus and Central Ohio Regional MLS
Tax History
| Year | Tax Paid | Tax Assessment Tax Assessment Total Assessment is a certain percentage of the fair market value that is determined by local assessors to be the total taxable value of land and additions on the property. | Land | Improvement |
|---|---|---|---|---|
| 2024 | $3,994 | $44,430 | $5,100 | $39,330 |
| 2023 | $1,978 | $44,430 | $5,100 | $39,330 |
| 2022 | $1,306 | $34,470 | $5,100 | $29,370 |
| 2021 | $1,036 | $25,540 | $5,100 | $20,440 |
| 2020 | $995 | $25,540 | $5,100 | $20,440 |
| 2019 | $948 | $25,540 | $5,100 | $20,440 |
| 2018 | $781 | $20,970 | $5,100 | $15,870 |
| 2017 | $781 | $20,200 | $5,100 | $15,100 |
| 2016 | $747 | $19,820 | $5,100 | $14,720 |
| 2015 | $766 | $19,890 | $5,100 | $14,790 |
| 2014 | $731 | $19,890 | $5,100 | $14,790 |
| 2013 | $731 | $19,890 | $5,100 | $14,790 |
Source: Public Records
Source: Columbus and Central Ohio Regional MLS
MLS Number: 223002940
APN: 05-31151-400
Nearby Homes
- 620 Mckinley Ave
- 1236 8th Ave
- 1011 8th Ave Unit 1013
- 726 Garfield Ave
- 0 Mckinley Ave Unit 225017064
- 0 Jefferson Ave Unit 225017117
- 803 Washington Ave
- 1311 W Fair Ave
- 410 Ogara Ave
- 329 Miller Ave
- 1202 W Mulberry St
- 956 Harrison Ave
- 1214 W Mulberry St
- 1218 W Mulberry St
- 558 Westview Dr
- 518 Union St
- 1636 W Mulberry St
- 1721 Union St
- 124 Harrison Ave
- 610 W Wheeling St
