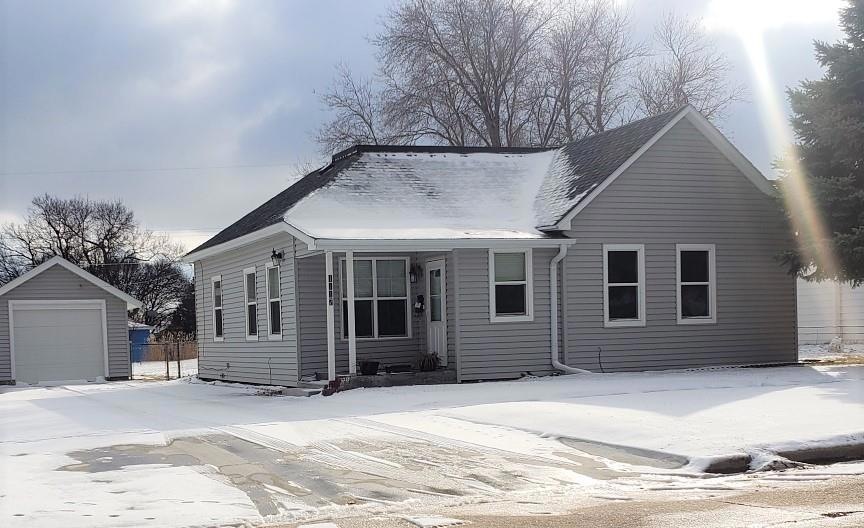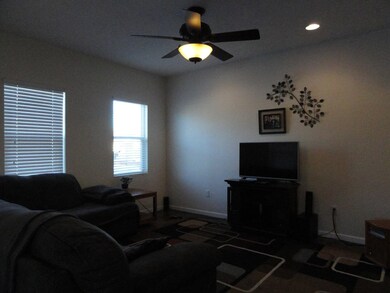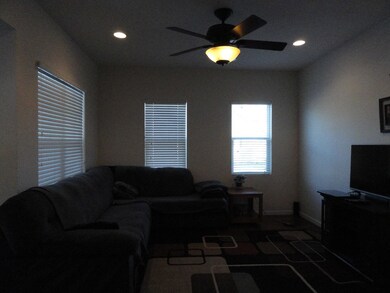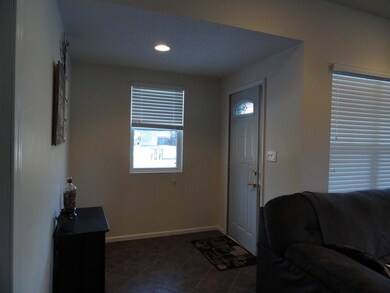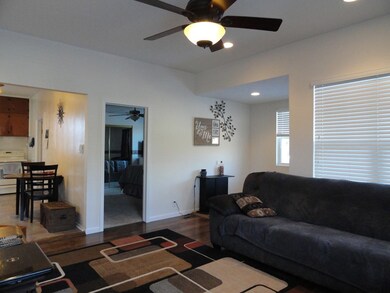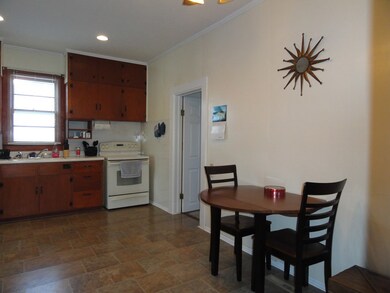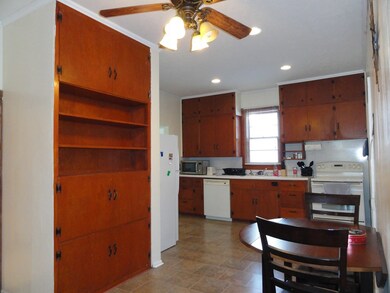
1117 W Louise St Grand Island, NE 68801
Estimated Value: $159,000 - $213,701
2
Beds
1
Bath
1,093
Sq Ft
$174/Sq Ft
Est. Value
Highlights
- Ranch Style House
- 1 Car Detached Garage
- Forced Air Heating and Cooling System
- Wood Flooring
- Patio
- Combination Kitchen and Dining Room
About This Home
As of January 2019Nice one level home with new vinyl siding (2015), driveway (2016), shingles (2018). Large fenced yard and 1 car detached garage. Storm shelter access outside.
Home Details
Home Type
- Single Family
Est. Annual Taxes
- $1,366
Year Built
- Built in 1896
Lot Details
- 8,712 Sq Ft Lot
- Lot Dimensions are 132 x 66
- Chain Link Fence
Parking
- 1 Car Detached Garage
Home Design
- Ranch Style House
- Frame Construction
- Asphalt Roof
Interior Spaces
- 1,093 Sq Ft Home
- Window Treatments
- Combination Kitchen and Dining Room
- Crawl Space
- Fire and Smoke Detector
- Laundry on main level
Kitchen
- Electric Range
- Dishwasher
Flooring
- Wood
- Vinyl
Bedrooms and Bathrooms
- 2 Main Level Bedrooms
- 1 Full Bathroom
Outdoor Features
- Patio
Schools
- Wasmer Elementary School
- Barr Middle School
- Grand Island Senior High School
Utilities
- Forced Air Heating and Cooling System
- Natural Gas Connected
- Gas Water Heater
Community Details
Overview
- Windolph Subdivision
Building Details
Ownership History
Date
Name
Owned For
Owner Type
Purchase Details
Closed on
Jul 30, 2020
Sold by
Bilslend Matthew and Bilslend Lisa
Bought by
Hopstreet Llc
Total Days on Market
8
Current Estimated Value
Purchase Details
Listed on
Dec 10, 2018
Closed on
Jan 2, 2019
Sold by
Schmidt Nicole L
Bought by
Bilslend Matthew and Bilslend Lisa
Buyer's Agent
Jimmy Reed
Berkshire Hathaway HomeServices Da-Ly Realty
List Price
$104,900
Sold Price
$98,000
Premium/Discount to List
-$6,900
-6.58%
Home Financials for this Owner
Home Financials are based on the most recent Mortgage that was taken out on this home.
Avg. Annual Appreciation
10.95%
Original Mortgage
$78,400
Interest Rate
4.8%
Mortgage Type
New Conventional
Purchase Details
Closed on
Aug 13, 2014
Sold by
Schmidt Randy and Schmidt Tonnie
Bought by
Schmidt Nicole L
Home Financials for this Owner
Home Financials are based on the most recent Mortgage that was taken out on this home.
Original Mortgage
$60,000
Interest Rate
4.15%
Mortgage Type
New Conventional
Purchase Details
Closed on
Jul 10, 2014
Sold by
Frombgen Paul D and Frombgen Dory M
Bought by
Schmidt Randy and Schmidt Tonnie
Home Financials for this Owner
Home Financials are based on the most recent Mortgage that was taken out on this home.
Original Mortgage
$60,000
Interest Rate
4.15%
Mortgage Type
New Conventional
Purchase Details
Closed on
Jun 27, 2008
Sold by
Hsbc Mortgage Services Inc
Bought by
Frombgen Paul D
Home Financials for this Owner
Home Financials are based on the most recent Mortgage that was taken out on this home.
Original Mortgage
$42,600
Interest Rate
6.11%
Mortgage Type
FHA
Purchase Details
Closed on
Apr 2, 2008
Sold by
Laverack Andi
Bought by
Hsbc Mortgage Services Inc
Purchase Details
Closed on
Mar 24, 2006
Sold by
Dominquez Ubaldo V Soc
Bought by
Laverack Andi
Home Financials for this Owner
Home Financials are based on the most recent Mortgage that was taken out on this home.
Original Mortgage
$60,900
Interest Rate
11.99%
Mortgage Type
Adjustable Rate Mortgage/ARM
Purchase Details
Closed on
Mar 16, 2006
Sold by
Dominquez Ubaldo V Soc and Hughes Misty D
Bought by
Laverack Andi
Home Financials for this Owner
Home Financials are based on the most recent Mortgage that was taken out on this home.
Original Mortgage
$60,900
Interest Rate
11.99%
Mortgage Type
Adjustable Rate Mortgage/ARM
Purchase Details
Closed on
Jun 1, 2000
Sold by
Morbach Daniel L and Morbach Cori J
Bought by
Dominquez Ubaldo V Soc
Similar Homes in Grand Island, NE
Create a Home Valuation Report for This Property
The Home Valuation Report is an in-depth analysis detailing your home's value as well as a comparison with similar homes in the area
Home Values in the Area
Average Home Value in this Area
Purchase History
| Date | Buyer | Sale Price | Title Company |
|---|---|---|---|
| Hopstreet Llc | -- | None Available | |
| Bilslend Matthew | $98,000 | G I Abstract | |
| Schmidt Nicole L | $70,000 | Advantage Title Service Llc | |
| Schmidt Randy | $70,000 | Advantage Title Services Llc | |
| Frombgen Paul D | $41,000 | -- | |
| Hsbc Mortgage Services Inc | $48,559 | -- | |
| Hsbc Mortgage Services Inc | -- | -- | |
| Laverack Andi | $60,900 | -- | |
| Laverack Andi | $61,000 | -- | |
| Dominquez Ubaldo V Soc | $52,000 | -- |
Source: Public Records
Mortgage History
| Date | Status | Borrower | Loan Amount |
|---|---|---|---|
| Open | Bilslend Matthew | $290,000 | |
| Closed | Bilslend Matthew | $75,500 | |
| Previous Owner | Bilslend Matthew | $78,400 | |
| Previous Owner | Schmidt Nicole L | $5,000 | |
| Previous Owner | Schmidt Nicole L | $60,000 | |
| Previous Owner | Frombgen Paul D | $5,000 | |
| Previous Owner | Frombgen Paul D | $42,600 | |
| Previous Owner | Laverack Andi | $60,900 |
Source: Public Records
Property History
| Date | Event | Price | Change | Sq Ft Price |
|---|---|---|---|---|
| 01/11/2019 01/11/19 | Sold | $98,000 | -6.6% | $90 / Sq Ft |
| 12/19/2018 12/19/18 | Pending | -- | -- | -- |
| 12/10/2018 12/10/18 | For Sale | $104,900 | -- | $96 / Sq Ft |
Source: Grand Island Board of REALTORS®
Tax History Compared to Growth
Tax History
| Year | Tax Paid | Tax Assessment Tax Assessment Total Assessment is a certain percentage of the fair market value that is determined by local assessors to be the total taxable value of land and additions on the property. | Land | Improvement |
|---|---|---|---|---|
| 2024 | $1,527 | $102,638 | $14,219 | $88,419 |
| 2023 | $1,527 | $84,035 | $14,219 | $69,816 |
| 2022 | $1,578 | $78,528 | $8,712 | $69,816 |
| 2021 | $1,521 | $74,576 | $8,712 | $65,864 |
| 2020 | $1,567 | $74,576 | $8,712 | $65,864 |
| 2019 | $1,400 | $66,398 | $8,712 | $57,686 |
| 2017 | $1,321 | $61,035 | $8,712 | $52,323 |
| 2016 | $1,272 | $61,035 | $8,712 | $52,323 |
| 2015 | $1,291 | $61,035 | $8,712 | $52,323 |
| 2014 | $1,285 | $58,540 | $8,712 | $49,828 |
Source: Public Records
Agents Affiliated with this Home
-
Jimmy Reed

Buyer's Agent in 2019
Jimmy Reed
Berkshire Hathaway HomeServices Da-Ly Realty
(308) 380-8724
219 Total Sales
Map
Source: Grand Island Board of REALTORS®
MLS Number: 20181081
APN: 400139650
Nearby Homes
- 420 S Madison St
- 821 W 1st St
- 923 S Lincoln Ave
- 1108 S Clark St
- 2004 W Anna St
- 305-311 S Pine St
- 217 E Ashton Ave
- 1714 Coventry Ln
- 2103 W Koenig St
- 952 S Oak St
- 1404 W 5th St
- 417 E Delaware Ave
- 1511 S Lincoln Ave Unit 1515
- 2222 W Oklahoma Ave
- 1414 W 6th St
- 930 S Claussen
- 1003 W 7th St
- 520 Plum Rd
- 2515 W John St
- 1121 S Plum St
- 1117 W Louise St
- 1121 W Louise St
- 1105 W Louise St
- 512 S Lincoln Ave
- 1116 W John St
- 1103 W Louise St
- 1122 W John St
- 1108 W John St
- 1203 W Louise St
- 1120 W Louise St
- 1114 W Louise St
- 512 S Washington St
- 1108 W Louise St
- 1204 W Louise St
- 1104 W John St
- 413-415 S Washington St
- 413 S Washington St Unit 415
- 1207 W Louise St
- 1021 W Louise St
- 1104 W Louise St
