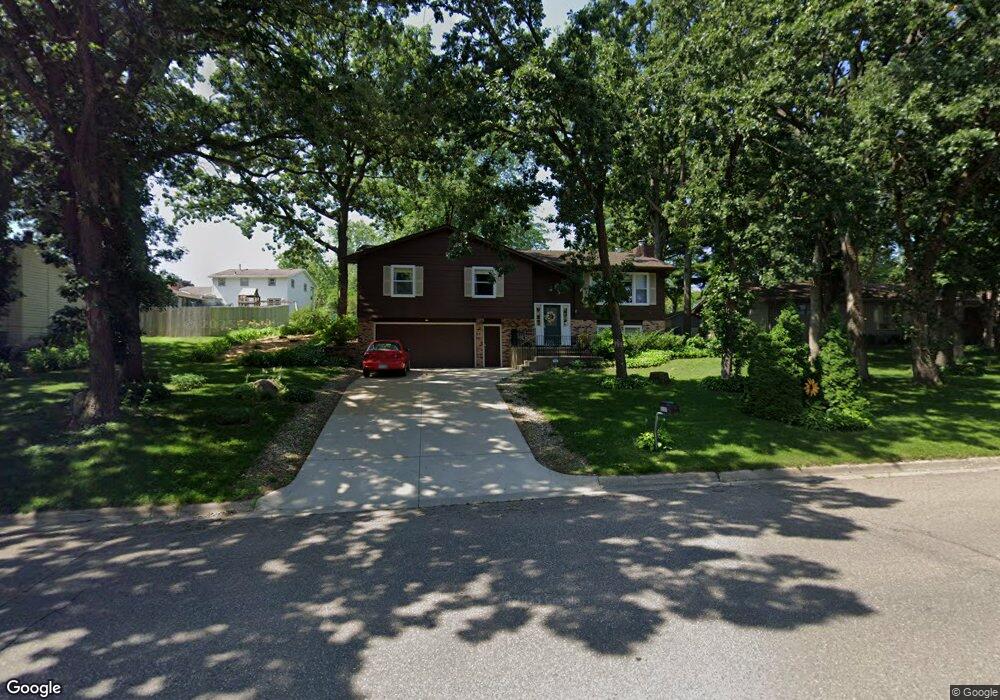1117 W Richway Dr Albert Lea, MN 56007
Estimated Value: $266,000 - $292,000
3
Beds
3
Baths
1,482
Sq Ft
$187/Sq Ft
Est. Value
About This Home
This home is located at 1117 W Richway Dr, Albert Lea, MN 56007 and is currently estimated at $277,615, approximately $187 per square foot. 1117 W Richway Dr is a home located in Freeborn County with nearby schools including Lakeview Elementary School, Southwest Middle School, and Albert Lea Senior High School.
Ownership History
Date
Name
Owned For
Owner Type
Purchase Details
Closed on
Jul 29, 2020
Bought by
Ryan Christine Christine
Current Estimated Value
Home Financials for this Owner
Home Financials are based on the most recent Mortgage that was taken out on this home.
Original Mortgage
$174,309
Outstanding Balance
$154,653
Interest Rate
3.01%
Estimated Equity
$122,962
Create a Home Valuation Report for This Property
The Home Valuation Report is an in-depth analysis detailing your home's value as well as a comparison with similar homes in the area
Home Values in the Area
Average Home Value in this Area
Purchase History
| Date | Buyer | Sale Price | Title Company |
|---|---|---|---|
| Ryan Christine Christine | $179,700 | -- |
Source: Public Records
Mortgage History
| Date | Status | Borrower | Loan Amount |
|---|---|---|---|
| Open | Ryan Christine Christine | $174,309 | |
| Closed | Ryan Christine Christine | -- |
Source: Public Records
Tax History Compared to Growth
Tax History
| Year | Tax Paid | Tax Assessment Tax Assessment Total Assessment is a certain percentage of the fair market value that is determined by local assessors to be the total taxable value of land and additions on the property. | Land | Improvement |
|---|---|---|---|---|
| 2025 | $3,488 | $283,900 | $29,100 | $254,800 |
| 2024 | $3,224 | $243,700 | $29,100 | $214,600 |
| 2023 | $3,378 | $225,800 | $29,100 | $196,700 |
| 2022 | $3,024 | $235,800 | $29,100 | $206,700 |
| 2021 | $3,100 | $186,700 | $29,100 | $157,600 |
| 2020 | $3,100 | $187,600 | $29,100 | $158,500 |
| 2019 | $2,918 | $179,400 | $27,200 | $152,200 |
| 2018 | $2,628 | $0 | $0 | $0 |
| 2016 | $2,316 | $0 | $0 | $0 |
| 2015 | $2,160 | $0 | $0 | $0 |
| 2014 | $2,020 | $0 | $0 | $0 |
| 2012 | $2,296 | $0 | $0 | $0 |
Source: Public Records
Map
Nearby Homes
- 420 Garden Rd
- 417 Ridge Rd
- 314 Garden Rd
- 410 Ridge Rd
- 1810 Brookside Dr
- 1428 Edgewater Dr
- 205 Ridge Rd
- 1524 Country Club Rd
- 1609 Country Club Rd
- 203 South Ln
- 1633 Massee St
- 308 Lloyd Place
- 1740 Bay Oaks Dr
- 209 Burr Oak Dr
- 109 E Hawthorne St
- 103 Giles Place
- 1707 Sunset St
- 1719 Sunset St
- 314 Burr Oak Dr
- 626 E Park Ave
- 505 Garden Rd
- 421 Meredith Rd
- 501 Garden Rd
- 417 Meredith Rd
- 1202 W Richway Dr
- 1206 W Richway Dr
- 413 Meredith Rd
- 1110 W Richway Dr
- 1201 W Richway Dr
- 1110 1110 Richway-Drive-w
- 506 Garden Rd
- 422 Meredith Rd
- 1105 W Richway Dr
- 435 Garden Rd
- 418 Meredith Rd
- 1108 W Richway Dr
- 502 Garden Rd
- 1210 W Richway Dr
- 1121 Shore Acres Dr
- 409 Meredith Rd
