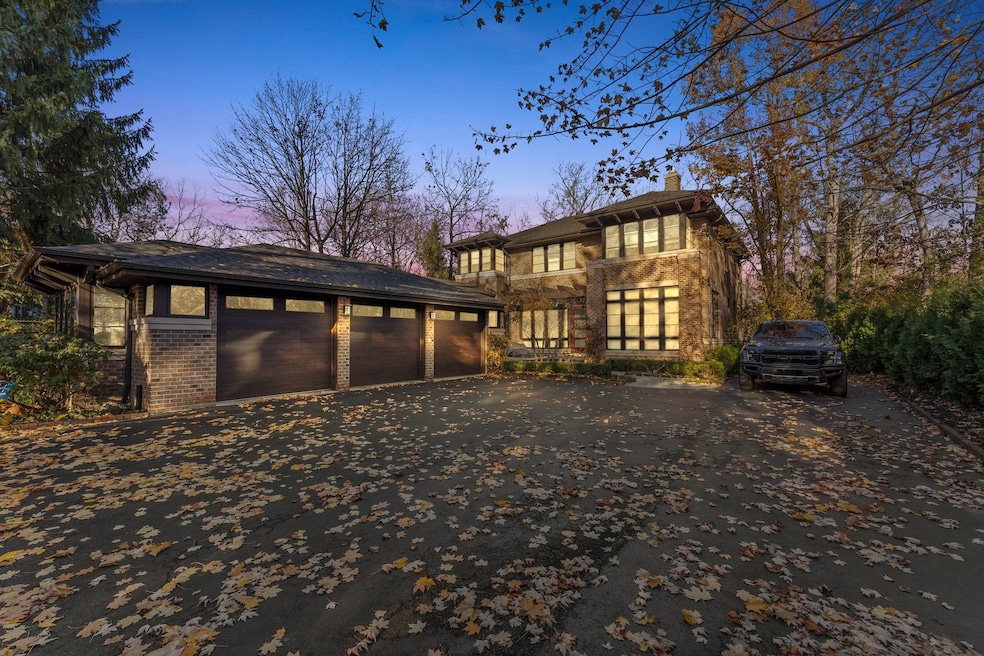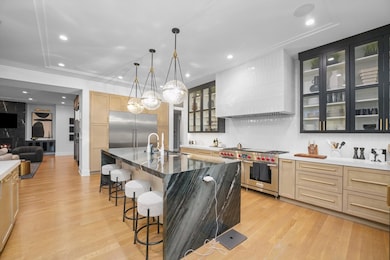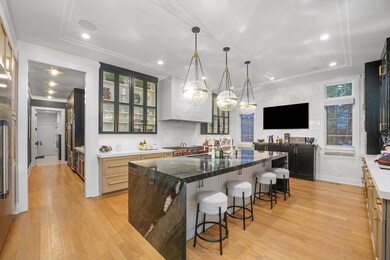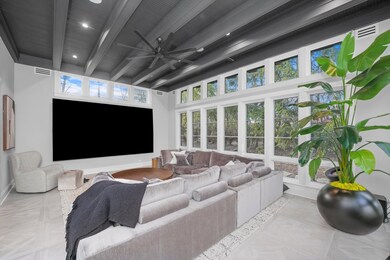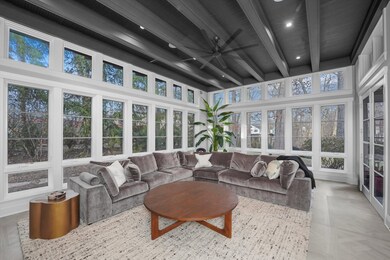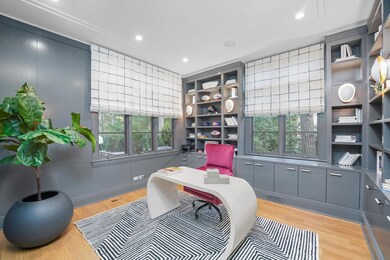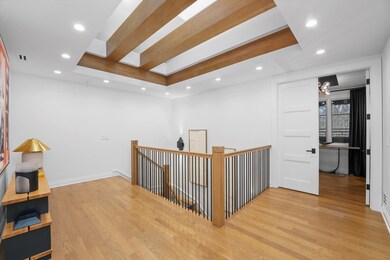
1117 Wade St Highland Park, IL 60035
East Highland Park NeighborhoodHighlights
- Second Kitchen
- 1.28 Acre Lot
- Fireplace in Primary Bedroom
- Ravinia Elementary School Rated A
- Open Floorplan
- 4-minute walk to Moroney Park & Weil Tot Lot
About This Home
As of February 2025This is the one you have been waiting for! Located in East Highland Park on more than 1.2 acres. Breathtakingly renovated this year with winding, wooded drive leads to this beautiful custom brick home designed to take advantage of the spectacular, lush ravine, sprawling backyard and private setting in its premier location. Impeccably designed kitchen, a butler's pantry, generous storage and opens to a large breakfast room. The grand formal dining room accommodates a large table, perfect for holiday gatherings. Custom-designed office with views of the yard and ravine, a special sanctuary is the enormous family room with three sides of windows overlooking the backyard and ravine. Two powder rooms and a living room complete the first floor. On the second floor, are large bedrooms plus the primary suite. This spectacular primary suite, features a custom laundry room, its own private screen porch, custom walk-in closet, a soaking tub, over-sized custom separate shower and heated floors. The lower level is a full-sized finished basement with 10 foot ceilings and custom lighting with bedroom and full bath, fitness room, bar/kitchen, game room and large area for movie nights and pajama parties.Plus there is storage galore!
Last Agent to Sell the Property
eXp Realty, LLC License #475153053 Listed on: 01/19/2025

Home Details
Home Type
- Single Family
Est. Annual Taxes
- $57,230
Year Built
- Built in 2003
Lot Details
- 1.28 Acre Lot
- Lot Dimensions are 388x149x322x75x174
- Sprinkler System
Parking
- 2 Car Attached Garage
- Driveway
- Parking Included in Price
Home Design
- Brick Exterior Construction
- Radon Mitigation System
Interior Spaces
- 7,273 Sq Ft Home
- 2-Story Property
- Open Floorplan
- Wet Bar
- Built-In Features
- Bookcases
- Historic or Period Millwork
- Paneling
- Ceiling Fan
- Skylights
- Fireplace With Gas Starter
- Family Room with Fireplace
- 3 Fireplaces
- Great Room
- Living Room with Fireplace
- Formal Dining Room
- Recreation Room
- Game Room
- Sun or Florida Room
- Screened Porch
- Utility Room with Study Area
- Home Gym
- Carbon Monoxide Detectors
Kitchen
- Second Kitchen
- Breakfast Bar
- Microwave
- Dishwasher
- Granite Countertops
Flooring
- Wood
- Partially Carpeted
- Stone
Bedrooms and Bathrooms
- 4 Bedrooms
- 5 Potential Bedrooms
- Fireplace in Primary Bedroom
- Walk-In Closet
Laundry
- Laundry Room
- Laundry on main level
Finished Basement
- Basement Fills Entire Space Under The House
- Sump Pump
- Finished Basement Bathroom
Schools
- Ravinia Elementary School
- Edgewood Middle School
- Highland Park High School
Utilities
- Forced Air Heating and Cooling System
- Lake Michigan Water
- Multiple Water Heaters
- Gas Water Heater
Ownership History
Purchase Details
Purchase Details
Home Financials for this Owner
Home Financials are based on the most recent Mortgage that was taken out on this home.Purchase Details
Home Financials for this Owner
Home Financials are based on the most recent Mortgage that was taken out on this home.Purchase Details
Similar Homes in the area
Home Values in the Area
Average Home Value in this Area
Purchase History
| Date | Type | Sale Price | Title Company |
|---|---|---|---|
| Quit Claim Deed | -- | None Listed On Document | |
| Warranty Deed | $3,500,000 | Chicago Title | |
| Warranty Deed | $2,300,000 | Fidelity National Title | |
| Interfamily Deed Transfer | -- | None Available |
Mortgage History
| Date | Status | Loan Amount | Loan Type |
|---|---|---|---|
| Previous Owner | $1,725,000 | New Conventional | |
| Previous Owner | $503,000 | New Conventional | |
| Previous Owner | $827,000 | Adjustable Rate Mortgage/ARM | |
| Previous Owner | $952,000 | New Conventional | |
| Previous Owner | $1,000,000 | New Conventional | |
| Previous Owner | $750,000 | Unknown | |
| Previous Owner | $625,000 | Unknown | |
| Previous Owner | $1,492,000 | Unknown | |
| Previous Owner | $500,000 | Unknown | |
| Previous Owner | $1,500,000 | Unknown | |
| Previous Owner | $2,360,000 | Construction |
Property History
| Date | Event | Price | Change | Sq Ft Price |
|---|---|---|---|---|
| 02/07/2025 02/07/25 | Sold | $3,500,000 | -12.5% | $481 / Sq Ft |
| 01/21/2025 01/21/25 | Pending | -- | -- | -- |
| 01/19/2025 01/19/25 | Price Changed | $3,999,900 | 0.0% | $550 / Sq Ft |
| 01/19/2025 01/19/25 | For Sale | $3,999,900 | +73.9% | $550 / Sq Ft |
| 05/01/2023 05/01/23 | Sold | $2,300,000 | 0.0% | $415 / Sq Ft |
| 04/02/2023 04/02/23 | Pending | -- | -- | -- |
| 07/28/2022 07/28/22 | For Sale | $2,300,000 | -- | $415 / Sq Ft |
Tax History Compared to Growth
Tax History
| Year | Tax Paid | Tax Assessment Tax Assessment Total Assessment is a certain percentage of the fair market value that is determined by local assessors to be the total taxable value of land and additions on the property. | Land | Improvement |
|---|---|---|---|---|
| 2024 | $62,978 | $812,994 | $225,716 | $587,278 |
| 2023 | $62,978 | $725,907 | $203,458 | $522,449 |
| 2022 | $57,230 | $641,518 | $223,511 | $418,007 |
| 2021 | $52,785 | $620,124 | $216,057 | $404,067 |
| 2020 | $51,076 | $620,124 | $216,057 | $404,067 |
| 2019 | $49,349 | $617,223 | $215,046 | $402,177 |
| 2018 | $47,150 | $615,353 | $237,267 | $378,086 |
| 2017 | $45,704 | $611,805 | $235,899 | $375,906 |
| 2016 | $47,384 | $625,441 | $224,580 | $400,861 |
| 2015 | $45,980 | $581,103 | $208,659 | $372,444 |
| 2014 | $44,042 | $543,887 | $231,186 | $312,701 |
| 2012 | $42,808 | $547,060 | $232,535 | $314,525 |
Agents Affiliated with this Home
-
Paul Gorney

Seller's Agent in 2025
Paul Gorney
eXp Realty, LLC
(773) 914-0023
2 in this area
114 Total Sales
-
Stephanie Absler-Orsi
S
Buyer's Agent in 2025
Stephanie Absler-Orsi
RE/MAX
3 in this area
41 Total Sales
-
Ila Coretti

Seller's Agent in 2023
Ila Coretti
@ Properties
(847) 432-0700
19 in this area
98 Total Sales
-
Betsy Brint

Seller Co-Listing Agent in 2023
Betsy Brint
@ Properties
(847) 347-5202
9 in this area
27 Total Sales
Map
Source: Midwest Real Estate Data (MRED)
MLS Number: 12258932
APN: 16-25-302-021
- 1010 Burton Ave
- 945 Ridgewood Dr
- 1296 Saint Johns Ave
- 1314 Saint Johns Ave
- 1268 Ridgewood Dr
- 94 Oakmont Rd
- 1564 Forest Ave
- 794 Dean Ave
- 80 Oakmont Rd
- 1158 Glencoe Ave
- 760 Judson Ave
- 1263 Glencoe Ave
- 910 Dryden Ln
- 959 Sheridan Rd
- 1424 Glencoe Ave
- 732 Bronson Ln
- 580 Pleasant Ave
- 545 Green Bay Rd
- 780 Highland Place
- 1417 Green Bay Rd
