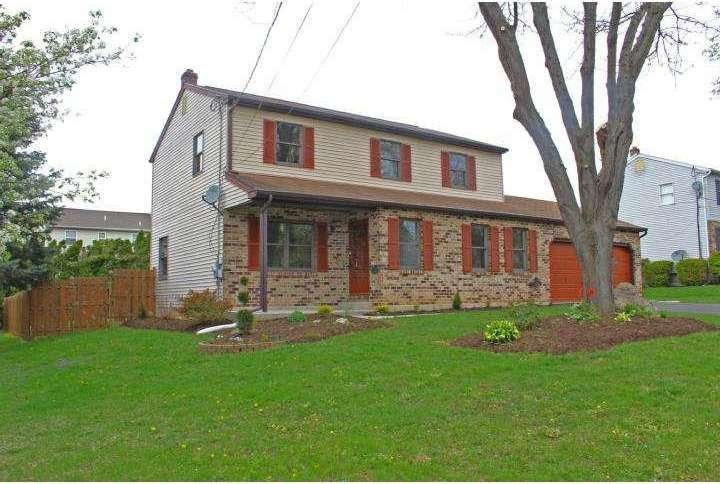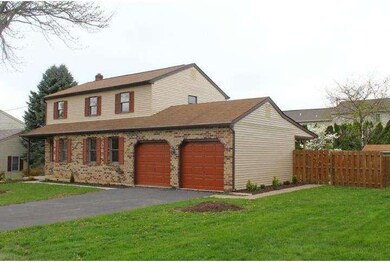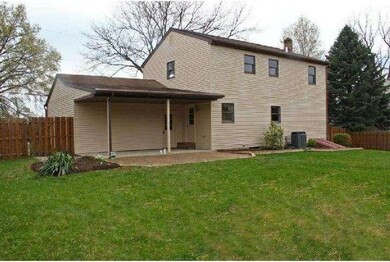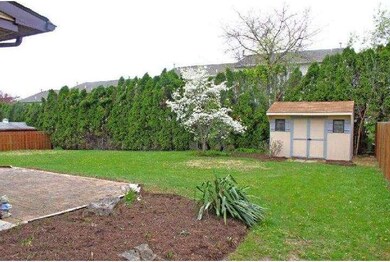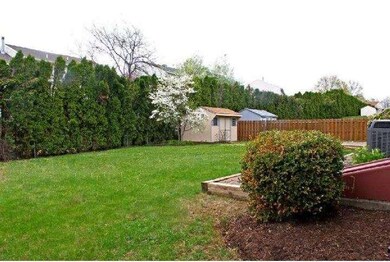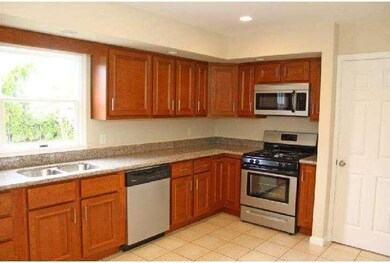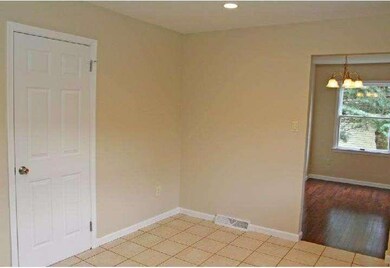
1117 Whitner Rd Reading, PA 19605
Fox Chase NeighborhoodHighlights
- Traditional Architecture
- No HOA
- Oversized Parking
- Wood Flooring
- 2 Car Attached Garage
- Eat-In Kitchen
About This Home
As of June 2014This completely remodeled home is waiting for it's new owners. Freshly landscaped yards, a trimed tree and a new portion of roof are some of the exterior items. Walk thru the front door the tile foyer is just the beginning. New carpet inthe L/R and family room. Real hardwood floor in the dining room. The new kitchen with it's tile floor, granite counter tops and stn stl appliances are quite impressive. Heading upstairs the custom handrails are functional and impressive. All the bedrooms are painted with new carpet. The main bedroom has a new bathroom with full tub & shower and a walk-in closet. New 6 panel doors thru-out with brushed nichol hardware and much much more. Call for your own private showing of this fabulous home. One of the owners is a licensed Real Estate agent.
Last Agent to Sell the Property
David Zoschke
RE/MAX Of Reading Listed on: 04/28/2014
Last Buyer's Agent
Thomas Degler
Keller Williams Elite License #TREND:60016601

Home Details
Home Type
- Single Family
Year Built
- Built in 1980
Lot Details
- 10,019 Sq Ft Lot
- Level Lot
- Open Lot
- Back and Front Yard
- Property is in good condition
Parking
- 2 Car Attached Garage
- 3 Open Parking Spaces
- Oversized Parking
- Garage Door Opener
Home Design
- Traditional Architecture
- Brick Exterior Construction
- Pitched Roof
- Shingle Roof
- Vinyl Siding
Interior Spaces
- 1,656 Sq Ft Home
- Property has 2 Levels
- Family Room
- Living Room
- Dining Room
Kitchen
- Eat-In Kitchen
- Self-Cleaning Oven
- Dishwasher
Flooring
- Wood
- Wall to Wall Carpet
- Tile or Brick
Bedrooms and Bathrooms
- 3 Bedrooms
- En-Suite Primary Bedroom
- 2.5 Bathrooms
Laundry
- Laundry Room
- Laundry on lower level
Unfinished Basement
- Basement Fills Entire Space Under The House
- Exterior Basement Entry
Outdoor Features
- Patio
- Shed
Utilities
- Central Air
- Heating System Uses Gas
- Hot Water Heating System
- Underground Utilities
- 200+ Amp Service
- Natural Gas Water Heater
- Cable TV Available
Community Details
- No Home Owners Association
- Whitford Hill Subdivision
Listing and Financial Details
- Tax Lot 6648
- Assessor Parcel Number 66-4399-20-70-6648
Ownership History
Purchase Details
Home Financials for this Owner
Home Financials are based on the most recent Mortgage that was taken out on this home.Purchase Details
Home Financials for this Owner
Home Financials are based on the most recent Mortgage that was taken out on this home.Purchase Details
Purchase Details
Home Financials for this Owner
Home Financials are based on the most recent Mortgage that was taken out on this home.Purchase Details
Home Financials for this Owner
Home Financials are based on the most recent Mortgage that was taken out on this home.Similar Homes in Reading, PA
Home Values in the Area
Average Home Value in this Area
Purchase History
| Date | Type | Sale Price | Title Company |
|---|---|---|---|
| Deed | $186,900 | None Available | |
| Deed | $110,564 | None Available | |
| Sheriffs Deed | $1,700 | None Available | |
| Deed | $187,000 | -- | |
| Deed | $155,000 | -- |
Mortgage History
| Date | Status | Loan Amount | Loan Type |
|---|---|---|---|
| Open | $153,000 | New Conventional | |
| Closed | $168,210 | New Conventional | |
| Previous Owner | $120,000 | Future Advance Clause Open End Mortgage | |
| Previous Owner | $188,000 | Adjustable Rate Mortgage/ARM | |
| Previous Owner | $47,000 | FHA | |
| Previous Owner | $42,700 | Unknown | |
| Previous Owner | $37,400 | Stand Alone Second | |
| Previous Owner | $149,600 | Fannie Mae Freddie Mac | |
| Previous Owner | $105,000 | Purchase Money Mortgage |
Property History
| Date | Event | Price | Change | Sq Ft Price |
|---|---|---|---|---|
| 06/27/2014 06/27/14 | Sold | $186,900 | -1.6% | $113 / Sq Ft |
| 06/11/2014 06/11/14 | Pending | -- | -- | -- |
| 06/02/2014 06/02/14 | Price Changed | $189,900 | -2.6% | $115 / Sq Ft |
| 04/28/2014 04/28/14 | For Sale | $194,900 | +76.3% | $118 / Sq Ft |
| 03/20/2014 03/20/14 | Sold | $110,564 | +4.8% | $67 / Sq Ft |
| 02/08/2014 02/08/14 | Pending | -- | -- | -- |
| 02/06/2014 02/06/14 | Price Changed | $105,500 | -5.0% | $64 / Sq Ft |
| 02/05/2014 02/05/14 | For Sale | $111,000 | 0.0% | $67 / Sq Ft |
| 01/06/2014 01/06/14 | Pending | -- | -- | -- |
| 12/15/2013 12/15/13 | For Sale | $111,000 | -- | $67 / Sq Ft |
Tax History Compared to Growth
Tax History
| Year | Tax Paid | Tax Assessment Tax Assessment Total Assessment is a certain percentage of the fair market value that is determined by local assessors to be the total taxable value of land and additions on the property. | Land | Improvement |
|---|---|---|---|---|
| 2025 | $1,877 | $125,000 | $33,600 | $91,400 |
| 2024 | $6,018 | $125,000 | $33,600 | $91,400 |
| 2023 | $5,648 | $125,000 | $33,600 | $91,400 |
| 2022 | $5,555 | $125,000 | $33,600 | $91,400 |
| 2021 | $5,423 | $125,000 | $33,600 | $91,400 |
| 2020 | $5,423 | $125,000 | $33,600 | $91,400 |
| 2019 | $5,308 | $125,000 | $33,600 | $91,400 |
| 2018 | $5,215 | $125,000 | $33,600 | $91,400 |
| 2017 | $5,117 | $125,000 | $33,600 | $91,400 |
| 2016 | $1,516 | $125,000 | $33,600 | $91,400 |
| 2015 | $1,516 | $125,000 | $33,600 | $91,400 |
| 2014 | $1,516 | $125,000 | $33,600 | $91,400 |
Agents Affiliated with this Home
-
D
Seller's Agent in 2014
David Zoschke
RE/MAX of Reading
-
D
Seller's Agent in 2014
David Sweeney
eHomeoffer Realty, Inc.
-
T
Buyer's Agent in 2014
Thomas Degler
Keller Williams Elite
Map
Source: Bright MLS
MLS Number: 1002906474
APN: 66-4399-20-70-6648
- 1145 Whitner Rd
- 1058 Laurelee Ave
- 4116 Merrybells Ave
- 4105 Kinder Dr
- 918 Laurelee Ave
- 1136 Ashbourne Dr
- 1133 Ashbourne Dr
- 3715 Rosewood Ave
- 809 Whitner Rd
- 4312 Stoudts Ferry Bridge Rd
- 705 Beyer Ave
- 0 Leisczs Bridge Rd
- 1206 Fredrick Blvd
- 1027 Fredrick Blvd
- 1137 Fredrick Blvd Unit 32D
- 735 Florida Ave
- 1318 Fredrick Blvd
- 3403 Stoudts Ferry Bridge Rd
- 3225 Eisenbrown Rd
- 526 Florida Ave
