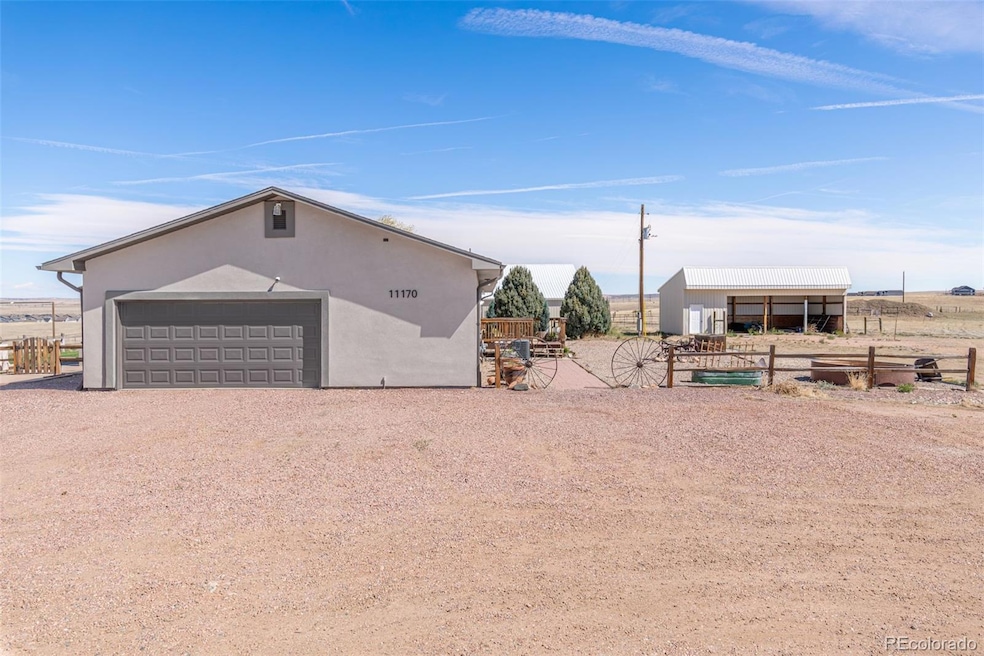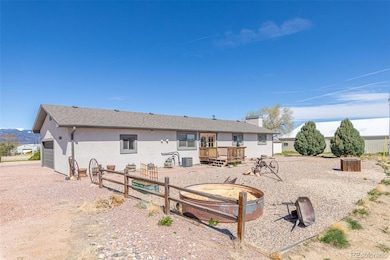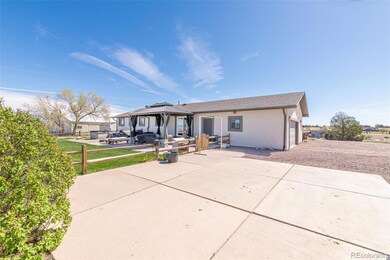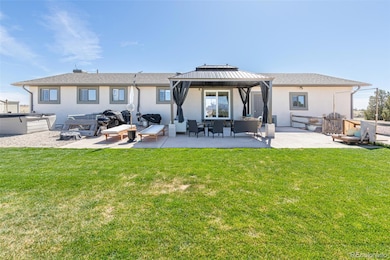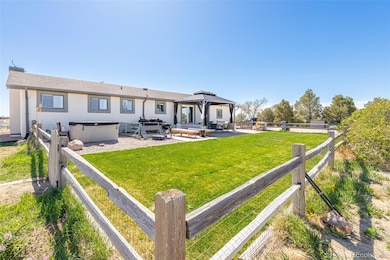
11170 Peaceful Valley Rd Colorado Springs, CO 80925
Lorson Ranch NeighborhoodEstimated payment $4,996/month
Highlights
- Horses Allowed On Property
- 5.64 Acre Lot
- High Ceiling
- Spa
- Open Floorplan
- Granite Countertops
About This Home
Peaceful Valley Lake Estates is one of the best kept secrets in Colorado Springs! This large 5.64 acre lot in is ready for new owners. This home has been completely remodeled with tons of upgrades inside and out. Check out the Floor plan in the photos! You will fall in love with the Ranch Style, open concept and large bedrooms on the main level. Walking into the home we hope you will be instantly impressed with the brand new front doors, beautiful floors, tall ceilings, lots of natural light, Air Conditioning and open floor plan. The kitchen has an oversized granite island, newer appliances, double oven, two pantries and it's wide enough for more than one chef to cook at a time! The dining room is perfectly placed with a door to the fenced in backyard. The patio has a pergola and hot tub! The main floor has Updated bathrooms, flooring throughout and brand new carpet in all the well sized bedrooms with spacious closets. The Master bathroom was designed with you in mind. Modern, clean and spa like! Head down to the basement and you'll never want to leave. Three large bedrooms with another great open concept space to relax in. The gas fireplace creates a cozy feel yet the basement is full of light and even has a door to the backyard. Plumbing rough outs if you'd like to add a kitchenette. Zoned for horses, this property has a large 60x60 Pole Barn, Storage Shed, 40x15 Loafing Shed, large bougee Chicken coop and a shooting berm! Located in South Colorado Springs near Fountain and our military bases there is a quick commute to I25. Homes don't come up for sale in Peaceful Valley Lake Estates often so come see it today!
Listing Agent
Century 21 Dream Home Brokerage Phone: 719-290-4169 License #100080327 Listed on: 06/13/2025

Home Details
Home Type
- Single Family
Est. Annual Taxes
- $3,743
Year Built
- Built in 1979 | Remodeled
Lot Details
- 5.64 Acre Lot
- Open Space
- Partially Fenced Property
- Landscaped
- Suitable For Grazing
- Level Lot
- Backyard Sprinklers
- Many Trees
- Garden
- Property is zoned RR-5
HOA Fees
- $3 Monthly HOA Fees
Parking
- 2 Car Attached Garage
- Parking Storage or Cabinetry
- Circular Driveway
- Gravel Driveway
- 2 RV Parking Spaces
Home Design
- Slab Foundation
- Frame Construction
- Composition Roof
- Radon Mitigation System
- Stucco
Interior Spaces
- 2-Story Property
- Open Floorplan
- High Ceiling
- Ceiling Fan
- Window Treatments
- Family Room
- Living Room
- Dining Room
- Carpet
- Laundry closet
Kitchen
- Eat-In Kitchen
- <<doubleOvenToken>>
- Range<<rangeHoodToken>>
- <<microwave>>
- Dishwasher
- Kitchen Island
- Granite Countertops
- Disposal
Bedrooms and Bathrooms
- 6 Bedrooms | 3 Main Level Bedrooms
- Walk-In Closet
- 3 Bathrooms
Finished Basement
- Walk-Out Basement
- Basement Fills Entire Space Under The House
- Partial Basement
- Interior and Exterior Basement Entry
- Fireplace in Basement
- Bedroom in Basement
- Stubbed For A Bathroom
- 3 Bedrooms in Basement
Home Security
- Carbon Monoxide Detectors
- Fire and Smoke Detector
Eco-Friendly Details
- Energy-Efficient Lighting
- Energy-Efficient Thermostat
- Smoke Free Home
Outdoor Features
- Spa
- Covered patio or porch
- Fire Pit
- Exterior Lighting
Schools
- Widefield Elementary School
- Watson Middle School
- Mesa Ridge High School
Farming
- Livestock Fence
- Loafing Shed
- Pasture
Horse Facilities and Amenities
- Horses Allowed On Property
Utilities
- Central Air
- Baseboard Heating
- Heating System Uses Steam
- 220 Volts
- 220 Volts in Garage
- Septic Tank
- High Speed Internet
Community Details
- Peaceful Valley Lake Estates Association, Phone Number (847) 404-4128
- Peacefully Valley Lake Estates Subdivision
Listing and Financial Details
- Exclusions: Seller's personal property, kitchen fridge
- Assessor Parcel Number 55240-01-019
Map
Home Values in the Area
Average Home Value in this Area
Tax History
| Year | Tax Paid | Tax Assessment Tax Assessment Total Assessment is a certain percentage of the fair market value that is determined by local assessors to be the total taxable value of land and additions on the property. | Land | Improvement |
|---|---|---|---|---|
| 2025 | $3,743 | $45,390 | -- | -- |
| 2024 | $3,736 | $57,140 | $12,400 | $44,740 |
| 2023 | $3,736 | $57,140 | $12,400 | $44,740 |
| 2022 | $2,933 | $42,610 | $8,970 | $33,640 |
| 2021 | $2,510 | $34,630 | $9,230 | $25,400 |
| 2020 | $2,305 | $31,210 | $8,070 | $23,140 |
| 2019 | $2,292 | $31,210 | $8,070 | $23,140 |
| 2018 | $1,905 | $24,310 | $7,010 | $17,300 |
| 2017 | $1,927 | $24,310 | $7,010 | $17,300 |
| 2016 | $1,521 | $23,920 | $7,030 | $16,890 |
| 2015 | $1,564 | $23,920 | $7,030 | $16,890 |
| 2014 | $1,163 | $17,950 | $7,030 | $10,920 |
Property History
| Date | Event | Price | Change | Sq Ft Price |
|---|---|---|---|---|
| 07/15/2025 07/15/25 | Price Changed | $825,000 | -2.4% | $296 / Sq Ft |
| 06/13/2025 06/13/25 | Price Changed | $845,000 | 0.0% | $303 / Sq Ft |
| 06/13/2025 06/13/25 | For Sale | $845,000 | -0.5% | $303 / Sq Ft |
| 05/21/2025 05/21/25 | Price Changed | $849,000 | -0.1% | $305 / Sq Ft |
| 05/01/2025 05/01/25 | For Sale | $850,000 | 0.0% | $305 / Sq Ft |
| 04/28/2025 04/28/25 | Pending | -- | -- | -- |
| 04/21/2025 04/21/25 | For Sale | $850,000 | -- | $305 / Sq Ft |
Purchase History
| Date | Type | Sale Price | Title Company |
|---|---|---|---|
| Warranty Deed | $615,000 | Land Title Guarantee Company | |
| Warranty Deed | $318,000 | North American Title | |
| Deed | $118,900 | -- | |
| Deed | -- | -- | |
| Deed | -- | -- | |
| Deed | -- | -- | |
| Deed | -- | -- | |
| Deed | -- | -- |
Mortgage History
| Date | Status | Loan Amount | Loan Type |
|---|---|---|---|
| Open | $574,322 | VA | |
| Previous Owner | $459,000 | VA | |
| Previous Owner | $50,000 | Credit Line Revolving | |
| Previous Owner | $356,385 | VA | |
| Previous Owner | $328,494 | VA | |
| Previous Owner | $200,000 | VA | |
| Previous Owner | $105,000 | Unknown |
Similar Homes in Colorado Springs, CO
Source: REcolorado®
MLS Number: 6369707
APN: 55240-01-019
- 11275 Peaceful Valley Rd
- 7035 Heritage Rd
- 11367 Pikeminnow Place
- 11361 Pikeminnow Place
- 11402 Pikeminnow Place
- 11390 Pikeminnow Place
- 11384 Pikeminnow Place
- 11354 Pikeminnow Place
- 11348 Pikeminnow Place
- 11360 Pikeminnow Place
- 10729 Horton Dr
- 11663 Copper Butte Way
- 10829 Witcher Dr
- 11669 Copper Butte Way
- 11675 Copper Butte Way
- 10817 Witcher Dr
- 11681 Copper Butte Way
- 6769 Raven Ridge Terrace
- 6886 Volga Dr
- 6719 Skuna Dr
- 6920 Akela Ln
- 6623 Weiser Dr
- 6508 Vedder Dr
- 6713 Pearsoll St
- 10994 Aliso Dr
- 11036 Rockcastle Dr
- 11436 Piping Plover Place
- 11457 Whistling Duck Way
- 6470 Chaplin Dr
- 6260 Big Bird Dr
- 6252 Big Bird Dr
- 11474 Whistling Duck Way
- 6204 Big Bird Dr
- 11245 Bufflehead Ln
- 11187 House Finch Ln
- 11256 House Finch Ln
- 6167 Yellowthroat Terrace
- 10425 Declaration Dr
- 6111 Yellowthroat Terrace
- 6163 Nash Dr
