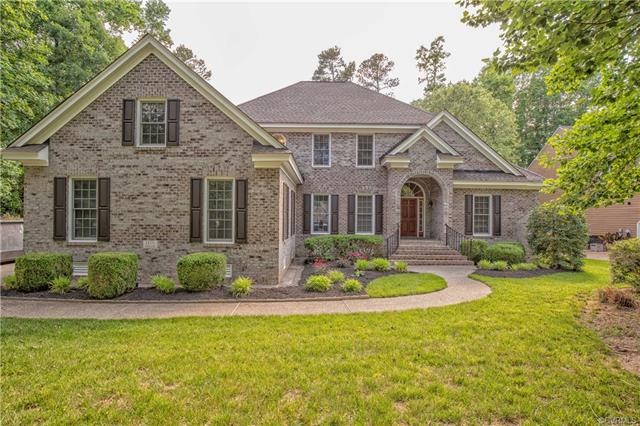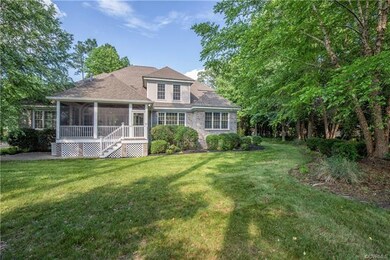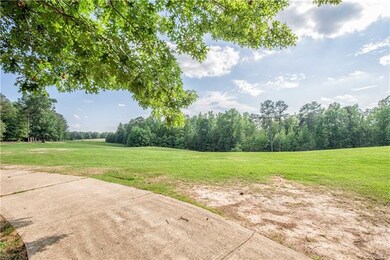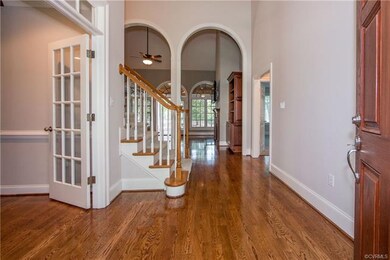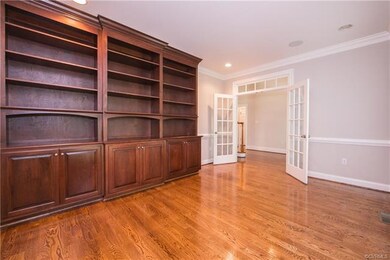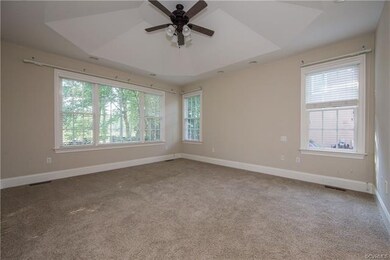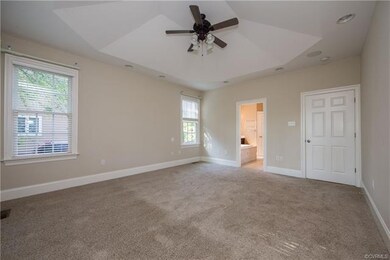
11171 Royal Ln Providence Forge, VA 23140
Providence Forge NeighborhoodHighlights
- On Golf Course
- Pool House
- Clubhouse
- Fitness Center
- Custom Home
- Wood Flooring
About This Home
As of March 2021Check out this gorgeous home on the 10th hole of Brickshire in New Kent, VA! This brick home has excellent curb appeal as it welcomes you in through its arched entryway. When you step inside the foyer, you’ll see high ceilings, polished hardwoods, and beautiful architectural details. Behind french doors, there is a grand office with cherry built-ins. The foyer opens up to a great room with vaulted ceilings, a gas fireplace flanked by built-in bookcases, and french doors leading out to a screened porch. The porch is big enough for both lounging and dining space, making it the perfect place to relax or entertain. The other entrance to the porch is conveniently off the eat-in kitchen. There is plenty of cabinet space, an island, a separate pantry, and appliances including a double oven. The 1st-floor master has a trey ceiling, an ensuite with a tub and shower, and a walk-in closet. There are 3 more bedrooms upstairs plus a bonus room with a 1/2 bath off of it that would make a great playroom. Throughout the house you’ll find recessed lighting, ceiling fans, and a built-in sound system. This stunning family home is perfect for entertaining, and those golf course views are hard to beat!
Last Agent to Sell the Property
Hometown Realty License #0225221280 Listed on: 06/06/2018

Home Details
Home Type
- Single Family
Est. Annual Taxes
- $3,380
Year Built
- Built in 2004
Lot Details
- 0.46 Acre Lot
- On Golf Course
- Landscaped
- Level Lot
- Sprinkler System
- Zoning described as PUD
HOA Fees
- $47 Monthly HOA Fees
Parking
- 3 Car Direct Access Garage
- Dry Walled Garage
- Garage Door Opener
Home Design
- Custom Home
- Transitional Architecture
- Brick Exterior Construction
- Frame Construction
- Composition Roof
Interior Spaces
- 3,507 Sq Ft Home
- 1-Story Property
- Central Vacuum
- Wired For Data
- Built-In Features
- Bookcases
- High Ceiling
- Ceiling Fan
- Recessed Lighting
- Fireplace Features Masonry
- Gas Fireplace
- Thermal Windows
- Palladian Windows
- Insulated Doors
- Separate Formal Living Room
- Workshop
- Screened Porch
- Crawl Space
- Dryer Hookup
Kitchen
- Eat-In Kitchen
- Butlers Pantry
- Built-In Self-Cleaning Oven
- Gas Cooktop
- Microwave
- Dishwasher
- Kitchen Island
- Solid Surface Countertops
- Disposal
- Instant Hot Water
Flooring
- Wood
- Carpet
- Ceramic Tile
Bedrooms and Bathrooms
- 4 Bedrooms
- En-Suite Primary Bedroom
- Walk-In Closet
Home Security
- Home Security System
- Fire and Smoke Detector
Pool
- Pool House
- In Ground Pool
- Fence Around Pool
Outdoor Features
- Exterior Lighting
Schools
- New Kent Elementary And Middle School
- New Kent High School
Utilities
- Forced Air Zoned Heating and Cooling System
- Heating System Uses Natural Gas
- Heating System Uses Propane
- Heat Pump System
- Propane Water Heater
- High Speed Internet
Listing and Financial Details
- Tax Lot 143
- Assessor Parcel Number 33B8 1B1 143
Community Details
Overview
- Brickshire Subdivision
Amenities
- Clubhouse
Recreation
- Golf Course Community
- Tennis Courts
- Community Playground
- Fitness Center
- Community Pool
- Trails
Ownership History
Purchase Details
Home Financials for this Owner
Home Financials are based on the most recent Mortgage that was taken out on this home.Purchase Details
Home Financials for this Owner
Home Financials are based on the most recent Mortgage that was taken out on this home.Purchase Details
Purchase Details
Home Financials for this Owner
Home Financials are based on the most recent Mortgage that was taken out on this home.Purchase Details
Home Financials for this Owner
Home Financials are based on the most recent Mortgage that was taken out on this home.Purchase Details
Similar Homes in Providence Forge, VA
Home Values in the Area
Average Home Value in this Area
Purchase History
| Date | Type | Sale Price | Title Company |
|---|---|---|---|
| Warranty Deed | $500,000 | Atlantic Coast Stlmnt Svcs | |
| Warranty Deed | $427,000 | Lytle Title & Escrow Llc | |
| Trustee Deed | $330,481 | None Available | |
| Warranty Deed | $437,500 | None Available | |
| Warranty Deed | $400,000 | -- | |
| Warranty Deed | $462,500 | -- |
Mortgage History
| Date | Status | Loan Amount | Loan Type |
|---|---|---|---|
| Open | $400,000 | New Conventional | |
| Previous Owner | $399,000 | Purchase Money Mortgage | |
| Previous Owner | $422,898 | FHA | |
| Previous Owner | $200,000 | New Conventional | |
| Previous Owner | $34,610 | Credit Line Revolving | |
| Previous Owner | $370,000 | New Conventional |
Property History
| Date | Event | Price | Change | Sq Ft Price |
|---|---|---|---|---|
| 03/08/2021 03/08/21 | Sold | $500,000 | +2.0% | $138 / Sq Ft |
| 01/21/2021 01/21/21 | Pending | -- | -- | -- |
| 01/18/2021 01/18/21 | For Sale | $490,000 | +14.8% | $135 / Sq Ft |
| 08/30/2018 08/30/18 | Sold | $427,000 | -5.1% | $122 / Sq Ft |
| 08/18/2018 08/18/18 | Pending | -- | -- | -- |
| 07/16/2018 07/16/18 | Price Changed | $449,950 | -2.2% | $128 / Sq Ft |
| 06/06/2018 06/06/18 | For Sale | $459,950 | +5.1% | $131 / Sq Ft |
| 09/29/2015 09/29/15 | Sold | $437,500 | 0.0% | $125 / Sq Ft |
| 08/04/2015 08/04/15 | Pending | -- | -- | -- |
| 07/22/2015 07/22/15 | For Sale | $437,500 | -- | $125 / Sq Ft |
Tax History Compared to Growth
Tax History
| Year | Tax Paid | Tax Assessment Tax Assessment Total Assessment is a certain percentage of the fair market value that is determined by local assessors to be the total taxable value of land and additions on the property. | Land | Improvement |
|---|---|---|---|---|
| 2024 | $3,499 | $593,100 | $80,300 | $512,800 |
| 2023 | $3,370 | $503,000 | $59,000 | $444,000 |
| 2022 | $337 | $503,000 | $59,000 | $444,000 |
| 2021 | $3,406 | $431,100 | $28,300 | $402,800 |
| 2020 | $3,406 | $431,100 | $28,300 | $402,800 |
| 2019 | $320 | $390,500 | $21,600 | $368,900 |
| 2018 | $2,018 | $390,500 | $21,600 | $368,900 |
| 2017 | $3,498 | $421,500 | $47,000 | $374,500 |
| 2016 | $3,498 | $421,500 | $47,000 | $374,500 |
| 2015 | $3,380 | $402,400 | $73,100 | $329,300 |
| 2014 | -- | $402,400 | $73,100 | $329,300 |
Agents Affiliated with this Home
-

Seller's Agent in 2021
Rebekah Brewster
Liz Moore & Associates-2
(757) 272-8981
3 in this area
78 Total Sales
-
N
Buyer's Agent in 2021
Non-Member Non-Member
VA_WMLS
-

Seller's Agent in 2018
Cory Metts
Hometown Realty
(804) 366-3431
275 Total Sales
-
J
Seller's Agent in 2015
Judy Schwartz
Liz Moore & Associates-2
-

Seller Co-Listing Agent in 2015
DeNise Fleischmann
Liz Moore & Associates-2
(757) 846-0202
25 in this area
57 Total Sales
Map
Source: Central Virginia Regional MLS
MLS Number: 1818470
APN: 33B8 1B1 143
- 5651 Brickshire Dr
- 5669 Virginia Park Dr
- 5623 Virginia Park Dr
- 5540 Brickshire Dr
- 6081 Brickshire Dr
- 11421 Regal Terrace
- 11451 Royal Ln
- 5720 Chaucer Dr
- 5420 Brickshire Dr
- 5470 Tyshire Pkwy
- 5891 Chaucer Dr
- 11430 Pine Needles Dr
- 5681 Saint Leger Dr
- 4973 Ashborough Dr
- 5457 Pine Needles Ct
- Brevard Plan at Brickshire
- Asheboro Plan at Brickshire
- Caldwell Plan at Brickshire
- Avery Plan at Brickshire
- Waverly Plan at Brickshire
