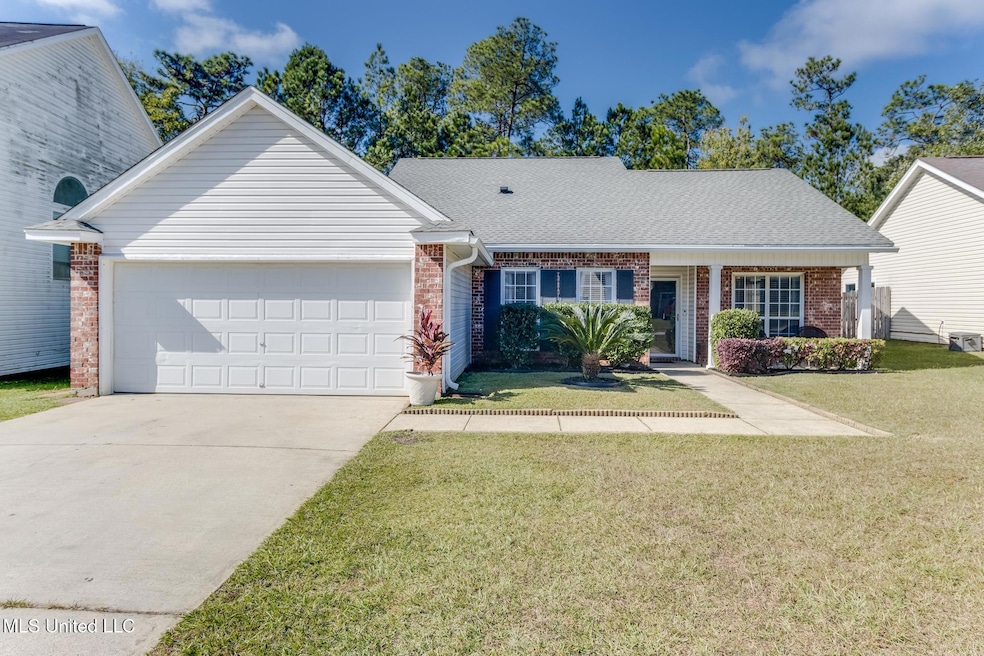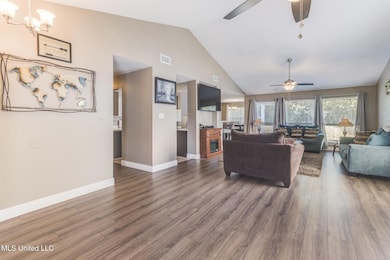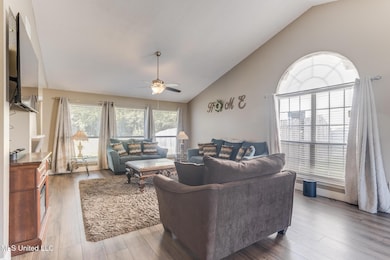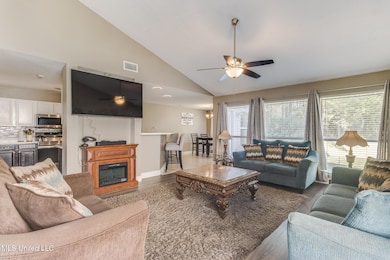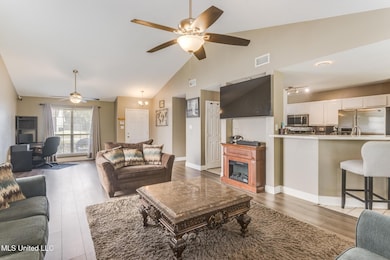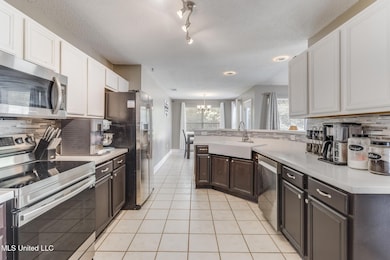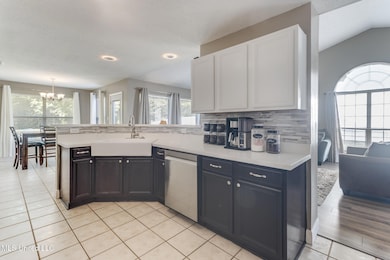11174 River Bend Dr Gulfport, MS 39503
Estimated payment $1,496/month
Highlights
- Open Floorplan
- Vaulted Ceiling
- No HOA
- Harrison Central Elementary School Rated A-
- Stone Countertops
- Eat-In Kitchen
About This Home
Located in the well sought after Cypress Pointe Subdivision, this home has been well cared for and pride of ownership shows. The roof was replaced in 2022 and due to the home being located north of i-10, insurance rates are very competitive. Even the taxes are lower than typical since the neighborhood is outside of Gulfport City Limits. This family made many upgrades but the most notable are the Kitchen Countertops, flooring and the primary bathroom suite, which was completely redone and feels like a modern spa. You will notice neutral paint colors in the common areas accompanied by oversized windows and vaulted ceilings which help give a light and airy feel. Being backed up to the woods though, gives the already generously sized back yard an oversize feel, with extra privacy. The home is 1.7mi from I-10, 2.5mi from HWY 49 Shopping 4.5mi from NCBC Gulfport and 14mi from Keesler Air Force Base. **100% Financing USDA Eligible Location**. Schedule your walkthrough today, lets get your family home!
Home Details
Home Type
- Single Family
Est. Annual Taxes
- $1,036
Year Built
- Built in 2003
Lot Details
- 10,019 Sq Ft Lot
- Lot Dimensions are 58x154x71x146
- Back Yard Fenced
- Landscaped
- Rectangular Lot
Parking
- 2 Car Garage
Home Design
- Brick Exterior Construction
- Slab Foundation
- Architectural Shingle Roof
Interior Spaces
- 1,999 Sq Ft Home
- 1-Story Property
- Open Floorplan
- Vaulted Ceiling
- Recessed Lighting
- Laminate Flooring
Kitchen
- Eat-In Kitchen
- Free-Standing Electric Oven
- Electric Range
- Microwave
- Dishwasher
- Stone Countertops
- Disposal
Bedrooms and Bathrooms
- 4 Bedrooms
- 2 Full Bathrooms
- Soaking Tub
- Separate Shower
Schools
- Harrison Central Elementary School
- West Harrison Middle School
- West Harrison High School
Utilities
- Central Heating and Cooling System
- Heating System Uses Natural Gas
- Natural Gas Connected
Community Details
- No Home Owners Association
- Cypress Pointe Subdivision
Listing and Financial Details
- Assessor Parcel Number 0608i-01-001.201
Map
Home Values in the Area
Average Home Value in this Area
Tax History
| Year | Tax Paid | Tax Assessment Tax Assessment Total Assessment is a certain percentage of the fair market value that is determined by local assessors to be the total taxable value of land and additions on the property. | Land | Improvement |
|---|---|---|---|---|
| 2025 | $1,036 | $14,701 | $0 | $0 |
| 2024 | $1,036 | $14,175 | $0 | $0 |
| 2023 | $1,044 | $14,175 | $0 | $0 |
| 2022 | $1,054 | $14,175 | $0 | $0 |
| 2021 | $1,075 | $14,333 | $0 | $0 |
| 2020 | $1,087 | $13,894 | $0 | $0 |
| 2019 | $1,097 | $13,894 | $0 | $0 |
| 2018 | $1,104 | $13,894 | $0 | $0 |
| 2017 | $1,103 | $13,894 | $0 | $0 |
| 2015 | $2,193 | $21,476 | $0 | $0 |
| 2014 | -- | $24,476 | $0 | $0 |
| 2013 | -- | $21,476 | $4,500 | $16,976 |
Property History
| Date | Event | Price | List to Sale | Price per Sq Ft | Prior Sale |
|---|---|---|---|---|---|
| 10/29/2025 10/29/25 | For Sale | $267,500 | +123.1% | $134 / Sq Ft | |
| 03/21/2016 03/21/16 | Sold | -- | -- | -- | View Prior Sale |
| 02/09/2016 02/09/16 | Pending | -- | -- | -- | |
| 01/28/2016 01/28/16 | For Sale | $119,900 | -- | $60 / Sq Ft |
Purchase History
| Date | Type | Sale Price | Title Company |
|---|---|---|---|
| Special Warranty Deed | -- | -- | |
| Special Warranty Deed | -- | -- | |
| Trustee Deed | -- | -- |
Mortgage History
| Date | Status | Loan Amount | Loan Type |
|---|---|---|---|
| Open | $120,673 | FHA |
Source: MLS United
MLS Number: 4130047
APN: 0608I-01-001.201
- 11159 River Bend Dr
- 18123 Lake Vista Dr
- 11402 Crystal Lake Dr
- 18026 Cypress Pointe Dr
- 11284 Cypress Bayou Dr
- 11298 Cypress Bayou Dr
- 18017 Green Leaves Dr
- Trillium IV G Plan at Crystal Lake
- Falkner III G Plan at Crystal Lake
- Costello IV G Plan at Crystal Lake
- Raymond IV G Plan at Crystal Lake
- Yucca III G Plan at Crystal Lake
- Lasalle V H Plan at Crystal Lake
- Peacock V G Plan at Crystal Lake
- Frazier V G Plan at Crystal Lake
- Trillium IV H Plan at Crystal Lake
- 18024 Evergreen Dr
- 18087 Lakeshore Dr
- 18080 Lakeshore Dr
- 18099 Lakeshore Dr
- 17925 Tingle Dr
- 18511 Devin Ct
- 12465 Canal Rd Unit B
- 12505 Windance Dr
- 16060 S April Dr
- 18155 Big Leaf Dr
- 11350 New Orleans Ave
- 14132 Lumpkin Rd
- 18364 Tarabrooke Dr
- 11353 Camden Ct Cir
- 11376 Camden Court Cir
- 11450 Camden Ct Cir
- 11213 Dobson Rd Unit 6
- 15241 Parkwood Dr N Unit D
- 14003 Waterford Cove
- 14799 Audubon Lake Blvd
- 15235 O'Neal Rd
- 14458 Quail Ridge Dr
- 14806 Audubon Lake Blvd
- 14970 Rowan Oak St
