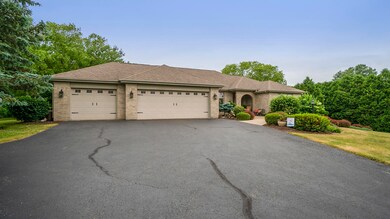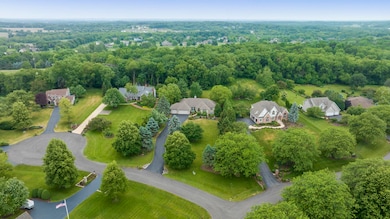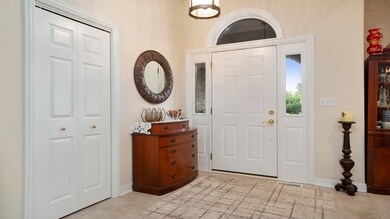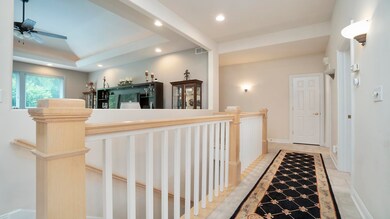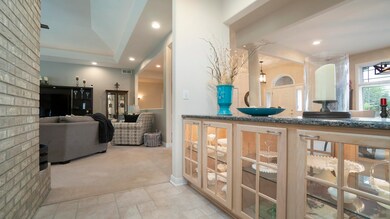
11178 Fyvie Ct Belvidere, IL 61008
Estimated Value: $547,007 - $602,000
Highlights
- Ranch Style House
- Granite Countertops
- Tray Ceiling
- 3 Fireplaces
- Porch
- Built-in Bookshelves
About This Home
As of July 2023WELCOME TO THIS EXCEPTIONAL RANCH SITUATED ON A SPRAWLING 1.41-ACRE LOT WITH METICULOUSLY DESIGNED LANDSCAPING AND MATURE TREES, OFFERING A SERENE AND PICTURESQUE SETTING. The house features a well-appointed kitchen with an island and table space, providing ample room for culinary endeavors and casual dining. Adjacent to the kitchen is the living room, which boasts a stunning double-sided gas fireplace that adds warmth and character to both the kitchen and living room areas. The living room also boasts a tray ceiling and large windows, allowing an abundance of natural light to fill the space. One of the highlights of this remarkable property is the 4-season room, providing a versatile space that can be enjoyed all year round. It's an ideal spot to relax and enjoy the surrounding views. The master bedroom is a true sanctuary, complete with a fireplace for added coziness and charm. The en-suite bathroom offers a luxurious experience with a walk-in shower and a separate tub, providing the perfect setting for relaxation and pampering. The fully finished walk-out lower level offers additional living space and entertainment options. It includes a family room w/fireplace, a spacious rec room, a bar w/pool table area, a theater room for enjoying cinematic experiences at home, a bedroom, a bathroom, and a Office/4th bedroom. This lower level is perfect for hosting gatherings and provides a variety of options for recreation and leisure. Outside, you'll find a private stone patio area, perfect for outdoor entertaining or simply unwinding in nature's embrace. Additionally, there is a pond that adds a touch of tranquility and beauty to the outdoor space. This property also boasts a convenient 3-car attached garage, providing ample space for parking and storage.
Last Agent to Sell the Property
Keller Williams Realty Signature License #475142387 Listed on: 06/15/2023

Home Details
Home Type
- Single Family
Est. Annual Taxes
- $10,875
Year Built
- Built in 1998
Lot Details
- 1.41 Acre Lot
Home Design
- Ranch Style House
- Brick or Stone Mason
- Shingle Roof
- Siding
Interior Spaces
- Wet Bar
- Built-in Bookshelves
- Tray Ceiling
- 3 Fireplaces
- Gas Fireplace
- Laundry on main level
Kitchen
- Built-In Oven
- Stove
- Gas Range
- Microwave
- Dishwasher
- Granite Countertops
Bedrooms and Bathrooms
- 4 Bedrooms
- Walk-In Closet
Basement
- Basement Fills Entire Space Under The House
- Exterior Basement Entry
Parking
- 3 Car Garage
- Driveway
Outdoor Features
- Patio
- Porch
Schools
- Seth Whitman Elementary School
- Belvidere Central Middle School
- Belvidere North High School
Utilities
- Forced Air Heating and Cooling System
- Heating System Uses Natural Gas
- Well
- Gas Water Heater
- Septic System
Ownership History
Purchase Details
Home Financials for this Owner
Home Financials are based on the most recent Mortgage that was taken out on this home.Similar Homes in Belvidere, IL
Home Values in the Area
Average Home Value in this Area
Purchase History
| Date | Buyer | Sale Price | Title Company |
|---|---|---|---|
| Payne Brandon | $518,000 | Title Underwriters Agency |
Mortgage History
| Date | Status | Borrower | Loan Amount |
|---|---|---|---|
| Open | Payne Brandon | $475,000 |
Property History
| Date | Event | Price | Change | Sq Ft Price |
|---|---|---|---|---|
| 07/20/2023 07/20/23 | Sold | $518,000 | +3.6% | $107 / Sq Ft |
| 06/17/2023 06/17/23 | Pending | -- | -- | -- |
| 06/15/2023 06/15/23 | For Sale | $500,000 | -- | $103 / Sq Ft |
Tax History Compared to Growth
Tax History
| Year | Tax Paid | Tax Assessment Tax Assessment Total Assessment is a certain percentage of the fair market value that is determined by local assessors to be the total taxable value of land and additions on the property. | Land | Improvement |
|---|---|---|---|---|
| 2023 | $13,253 | $144,275 | $15,478 | $128,797 |
| 2022 | $10,876 | $134,011 | $15,478 | $118,533 |
| 2021 | $9,811 | $121,415 | $15,478 | $105,937 |
| 2020 | $9,093 | $106,956 | $15,478 | $91,478 |
| 2019 | $9,100 | $105,246 | $15,478 | $89,768 |
| 2018 | $9,189 | $360,871 | $274,523 | $86,348 |
| 2017 | $8,883 | $103,506 | $15,733 | $87,773 |
| 2016 | $8,779 | $98,220 | $15,633 | $82,587 |
| 2015 | $8,261 | $90,069 | $23,042 | $67,027 |
| 2014 | $22,356 | $88,198 | $23,042 | $65,156 |
Agents Affiliated with this Home
-
Toni Vander Heyden

Seller's Agent in 2023
Toni Vander Heyden
Keller Williams Realty Signature
(815) 315-1110
1,473 Total Sales
-
Bob Lembkey

Buyer's Agent in 2023
Bob Lembkey
Berkshire Hathaway HomeServices Crosby Starck Real Estate
(815) 494-1136
12 Total Sales
Map
Source: NorthWest Illinois Alliance of REALTORS®
MLS Number: 202303265
APN: 05-04-327-019
- 1859 Winding Creek Dr
- 11920 Hunterston Dr
- 2693 Orth Rd
- 12379 Cameron Ct
- 12112 Laurel Ln
- 10277 Creekside Place
- 12725 Ashfield Rd
- 9859 Little Lucy Ln
- 873 Olson Spring Close
- 11065 Covington Place
- 9582 Beaver Valley Rd
- 2545 Circle Dr
- 2776 Squaw Prairie Rd
- 12367 Squirrel Tree Ln
- 12616 New York St
- 12620 New York St
- 12321 Lakeview Dr
- 12628 New York St
- 12309 Lakeview Dr
- 1014 Forest Garden Dr
- 11178 Fyvie Ct
- 2313 Cairnwell Dr
- 11166 Fyvie Ct
- 2299 Cairnwell Dr
- 11160 Fyvie Ct
- 2273 Cairnwell Dr
- 2310 Cairnwell Dr
- 11187 Fyvie Ct
- 11167 Fyvie Ct
- 11161 Fyvie Ct
- 2302 Cairnwell Dr
- 2302 Cairnwell Dr Unit (SBR)
- 2332 Cairnwell Dr
- 2284 Cairnwell Dr
- 2255 Cairnwell Dr
- 2266 Cairnwell Dr
- 2340 Cairnwell Dr
- 2248 Cairnwell Dr
- 2491 Cairnwell Dr
- 2324 Gustafson Rd

