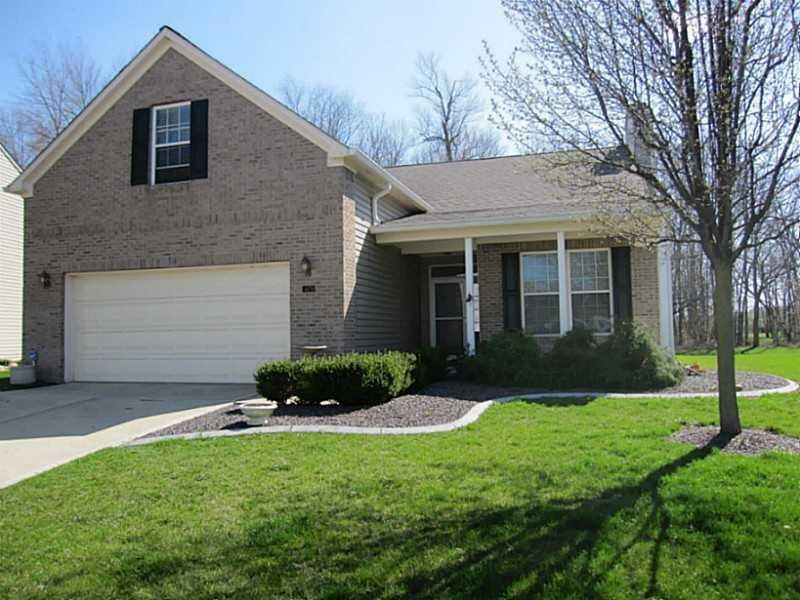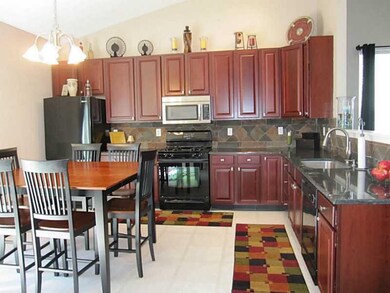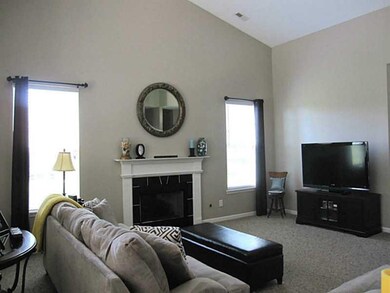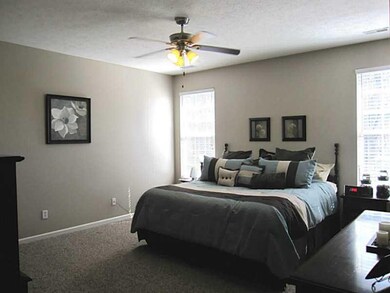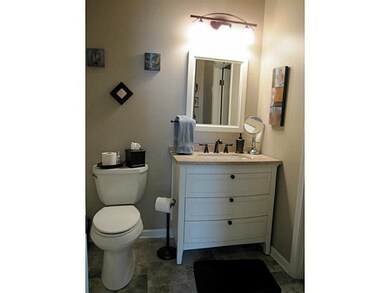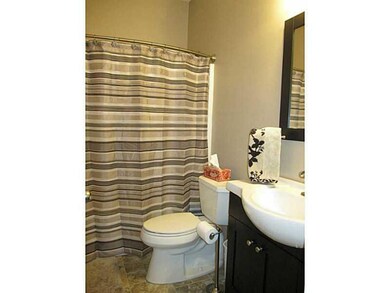
11179 Catalina Dr Fishers, IN 46038
New Britton NeighborhoodHighlights
- 1 Fireplace
- Forced Air Heating and Cooling System
- Garage
- Sand Creek Elementary School Rated A-
About This Home
As of May 2015This home shows better than a model. 3BR/2BA w/bonus room & tons of new upgrades. New granite & slate backsplash in kit, under cab lights, all baths have new vanities, tile floors, lights & toilets. New cab's in LU, all new ceiling fans, carpeting, fresh paint & new roof. Wait till you see the yard & new paver patio & concrete edging w/prof landscaping. Main level master w/great room fireplace & wonderful kitchen w/42" cherry cab's. All appliances stay.
Last Agent to Sell the Property
F.C. Tucker Company License #RB14014410 Listed on: 04/13/2015

Last Buyer's Agent
Kelly Cody
F.C. Tucker Company

Home Details
Home Type
- Single Family
Est. Annual Taxes
- $1,694
Year Built
- Built in 2004
Lot Details
- 0.3 Acre Lot
Home Design
- Slab Foundation
Interior Spaces
- 2-Story Property
- 1 Fireplace
Bedrooms and Bathrooms
- 3 Bedrooms
- 2 Full Bathrooms
Parking
- Garage
- Driveway
Utilities
- Forced Air Heating and Cooling System
- Heating System Uses Gas
- Gas Water Heater
Community Details
- Association fees include entrance common parkplayground pool
- Sedona Subdivision
Listing and Financial Details
- Assessor Parcel Number 291121001103000020
Ownership History
Purchase Details
Home Financials for this Owner
Home Financials are based on the most recent Mortgage that was taken out on this home.Purchase Details
Home Financials for this Owner
Home Financials are based on the most recent Mortgage that was taken out on this home.Purchase Details
Home Financials for this Owner
Home Financials are based on the most recent Mortgage that was taken out on this home.Purchase Details
Similar Homes in Fishers, IN
Home Values in the Area
Average Home Value in this Area
Purchase History
| Date | Type | Sale Price | Title Company |
|---|---|---|---|
| Warranty Deed | -- | None Available | |
| Warranty Deed | -- | None Available | |
| Warranty Deed | -- | Old Republic National Title | |
| Warranty Deed | -- | -- |
Mortgage History
| Date | Status | Loan Amount | Loan Type |
|---|---|---|---|
| Previous Owner | $128,000 | New Conventional | |
| Previous Owner | $128,000 | Unknown | |
| Previous Owner | $132,319 | Fannie Mae Freddie Mac |
Property History
| Date | Event | Price | Change | Sq Ft Price |
|---|---|---|---|---|
| 05/19/2015 05/19/15 | Sold | $210,000 | -5.6% | $108 / Sq Ft |
| 05/11/2015 05/11/15 | For Sale | $222,500 | 0.0% | $115 / Sq Ft |
| 04/29/2015 04/29/15 | Pending | -- | -- | -- |
| 04/13/2015 04/13/15 | For Sale | $222,500 | +32.4% | $115 / Sq Ft |
| 03/29/2012 03/29/12 | Sold | $168,000 | 0.0% | $87 / Sq Ft |
| 03/05/2012 03/05/12 | Pending | -- | -- | -- |
| 07/06/2011 07/06/11 | For Sale | $168,000 | -- | $87 / Sq Ft |
Tax History Compared to Growth
Tax History
| Year | Tax Paid | Tax Assessment Tax Assessment Total Assessment is a certain percentage of the fair market value that is determined by local assessors to be the total taxable value of land and additions on the property. | Land | Improvement |
|---|---|---|---|---|
| 2024 | $6,432 | $299,200 | $71,100 | $228,100 |
| 2023 | $6,432 | $296,800 | $71,100 | $225,700 |
| 2022 | $6,111 | $273,600 | $71,100 | $202,500 |
| 2021 | $5,317 | $233,300 | $71,100 | $162,200 |
| 2020 | $5,137 | $222,500 | $79,900 | $142,600 |
| 2019 | $4,820 | $207,700 | $63,400 | $144,300 |
| 2018 | $4,660 | $200,700 | $63,400 | $137,300 |
| 2017 | $4,326 | $188,300 | $63,400 | $124,900 |
| 2016 | $4,286 | $187,700 | $63,400 | $124,300 |
| 2014 | $1,767 | $172,400 | $55,800 | $116,600 |
| 2013 | $1,767 | $165,400 | $55,800 | $109,600 |
Agents Affiliated with this Home
-
Lisa Aerna

Seller's Agent in 2015
Lisa Aerna
F.C. Tucker Company
(317) 590-8784
3 in this area
218 Total Sales
-
K
Buyer's Agent in 2015
Kelly Cody
F.C. Tucker Company
-
Jane Wells

Seller's Agent in 2012
Jane Wells
F.C. Tucker Company
(317) 509-4663
3 in this area
135 Total Sales
-
E
Seller Co-Listing Agent in 2012
Evans Wells
Dropped Members
Map
Source: MIBOR Broker Listing Cooperative®
MLS Number: MBR21346146
APN: 29-11-21-001-103.000-020
- 11125 Litchfield Place
- 11275 Catalina Dr
- 11299 Catalina Dr
- 11141 Craycroft Ct
- 11581 Beardsley Way
- 13518 Promise Rd
- 13829 Black Canyon Ct
- 10858 Cold Spring Dr
- 13965 Palodura Ct
- 10806 Solis Cir
- 11849 Traymoore Dr
- 14215 Coyote Ridge Dr
- 14223 Coyote Ridge Dr
- 13386 Smokey Quartz Ln
- 14277 Coyote Ridge Dr
- Benbrook Plan at Marilyn Woods - The Signature Collection
- Crestline Plan at Marilyn Woods - The Signature Collection
- Hoosier Plan at Marilyn Woods - The Signature Collection
- Elkhart Plan at Marilyn Woods - The Signature Collection
- Pendula Plan at Marilyn Woods - The Signature Collection
