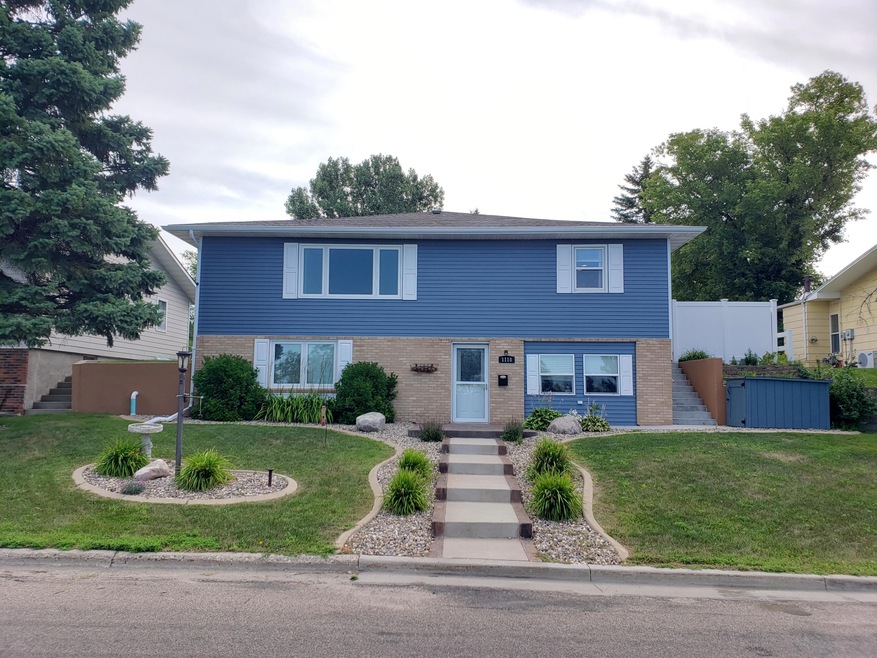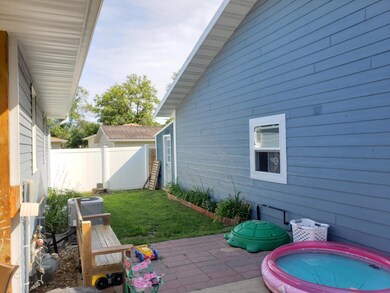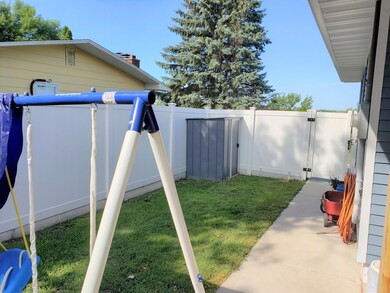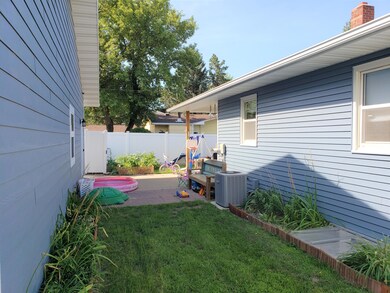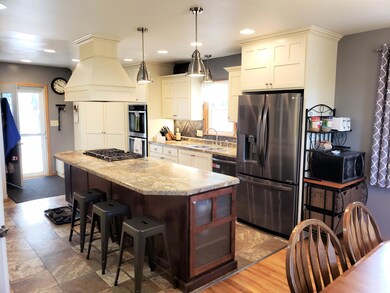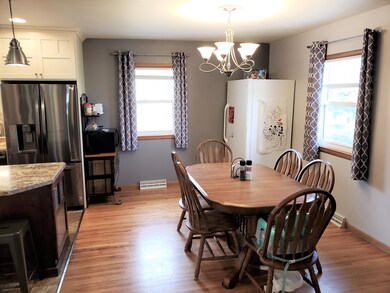
1118 3rd Ave NE Jamestown, ND 58401
Highlights
- 3 Car Detached Garage
- Living Room
- 1-Story Property
- Patio
- Laundry Room
- Forced Air Heating and Cooling System
About This Home
As of December 2020Don't miss out on this spacious 4 bedroom, 2 bath home located in the NE! Additional non-conforming bedroom in basement. Beautiful custom built kitchen. Spacious 3 stall detached heated garage, room to store all your toys! Updated windows, siding, shingles, flooring & furnace! Call today!
Home Details
Home Type
- Single Family
Est. Annual Taxes
- $3,403
Parking
- 3 Car Detached Garage
Home Design
- Frame Construction
- Composition Roof
- Metal Siding
Interior Spaces
- 3,104 Sq Ft Home
- 1-Story Property
- Living Room
- Dining Room
- Laundry Room
Bedrooms and Bathrooms
- 4 Bedrooms
- 2 Bathrooms
Utilities
- Forced Air Heating and Cooling System
- Heating System Uses Natural Gas
Additional Features
- Patio
- Lot Dimensions are 61x142
Listing and Financial Details
- Assessor Parcel Number 74-1841440
Ownership History
Purchase Details
Home Financials for this Owner
Home Financials are based on the most recent Mortgage that was taken out on this home.Purchase Details
Home Financials for this Owner
Home Financials are based on the most recent Mortgage that was taken out on this home.Purchase Details
Home Financials for this Owner
Home Financials are based on the most recent Mortgage that was taken out on this home.Similar Homes in Jamestown, ND
Home Values in the Area
Average Home Value in this Area
Purchase History
| Date | Type | Sale Price | Title Company |
|---|---|---|---|
| Warranty Deed | $270,000 | Quality Title Inc | |
| Warranty Deed | $260,000 | None Available | |
| Warranty Deed | $151,000 | None Available |
Mortgage History
| Date | Status | Loan Amount | Loan Type |
|---|---|---|---|
| Open | $62,000 | Credit Line Revolving | |
| Open | $170,000 | New Conventional | |
| Previous Owner | $247,000 | New Conventional | |
| Previous Owner | $17,157 | Unknown | |
| Previous Owner | $150,181 | New Conventional | |
| Previous Owner | $34,133 | New Conventional | |
| Previous Owner | $60,000 | New Conventional |
Property History
| Date | Event | Price | Change | Sq Ft Price |
|---|---|---|---|---|
| 12/11/2020 12/11/20 | Sold | -- | -- | -- |
| 10/26/2020 10/26/20 | Pending | -- | -- | -- |
| 08/13/2020 08/13/20 | For Sale | $270,000 | +3.8% | $87 / Sq Ft |
| 09/26/2016 09/26/16 | Sold | -- | -- | -- |
| 07/30/2016 07/30/16 | Pending | -- | -- | -- |
| 06/29/2016 06/29/16 | For Sale | $260,000 | +72.2% | $84 / Sq Ft |
| 01/15/2014 01/15/14 | Sold | -- | -- | -- |
| 11/22/2013 11/22/13 | Pending | -- | -- | -- |
| 05/08/2013 05/08/13 | For Sale | $151,000 | -- | $69 / Sq Ft |
Tax History Compared to Growth
Tax History
| Year | Tax Paid | Tax Assessment Tax Assessment Total Assessment is a certain percentage of the fair market value that is determined by local assessors to be the total taxable value of land and additions on the property. | Land | Improvement |
|---|---|---|---|---|
| 2024 | $3,558 | $140,161 | $7,067 | $133,094 |
| 2023 | $3,923 | $134,784 | $6,796 | $127,988 |
| 2022 | $3,544 | $124,800 | $6,292 | $118,508 |
| 2021 | $3,356 | $118,350 | $6,050 | $112,300 |
| 2020 | $3,426 | $116,650 | $6,050 | $110,600 |
| 2019 | $3,233 | $115,000 | $6,050 | $108,950 |
| 2018 | $3,386 | $110,250 | $0 | $0 |
| 2017 | $3,131 | $109,400 | $0 | $0 |
| 2016 | $2,285 | $80,550 | $0 | $0 |
| 2013 | -- | $5,256 | $513 | $4,743 |
Agents Affiliated with this Home
-
Tim Perkins

Seller's Agent in 2020
Tim Perkins
RE/MAX Now - JM
206 Total Sales
-
Tricia Seckerson
T
Buyer's Agent in 2020
Tricia Seckerson
BluFrog Realty Inc
(701) 320-4133
59 Total Sales
-
Crystal Lytle
C
Seller's Agent in 2016
Crystal Lytle
Century 21 Morrison Realty
(701) 320-4442
114 Total Sales
-
V
Seller's Agent in 2014
Vicky Hassler
Midstate Realty LLC
-
R
Buyer's Agent in 2014
Ray Thielman
Keller Williams Inspire Realty
Map
Source: Bismarck Mandan Board of REALTORS®
MLS Number: 2200470
APN: 74-1841440
- 1003 3rd Ave NE
- 913 3rd Ave NE
- 207 11th St NE
- 1109 1st Ave N
- 219 9th St NE
- 806 3rd Ave NE
- 934 2nd Ave NW
- 1407 6th Ave NE
- 927 8th Ave NE
- 905 8th Ave NE
- 1421 4th Ave NW
- 1628 4th Ave NE
- 1518 Island Park Dr
- 1503 Island Park Dr
- 1519 Island Park Dr
- 1603 Island Park Dr
- 1703 Island Park Dr
- 1711 Island Park Dr
- 1506 Island Park Dr
- 1807 Island Park Dr
