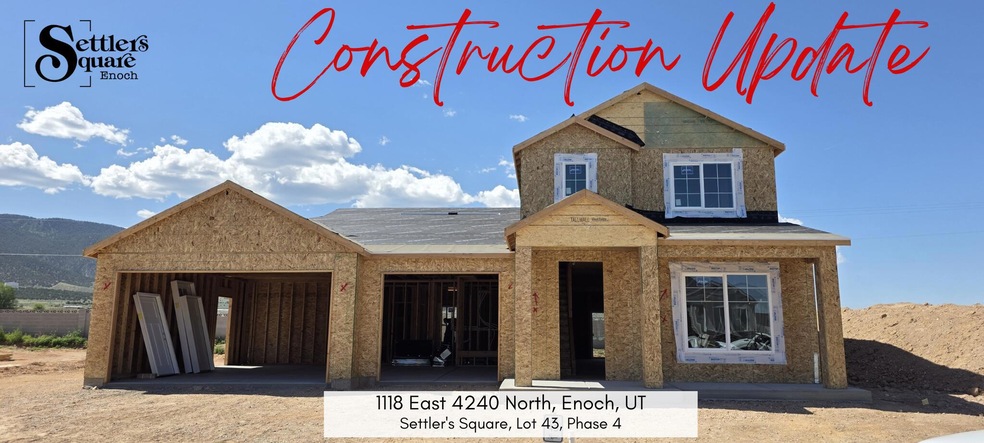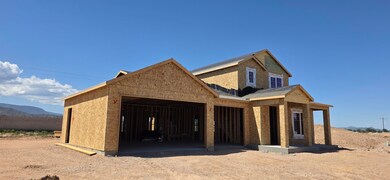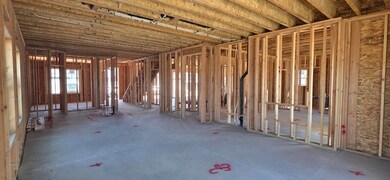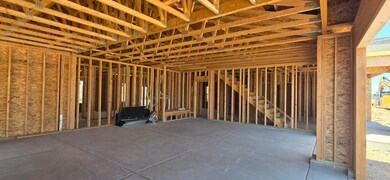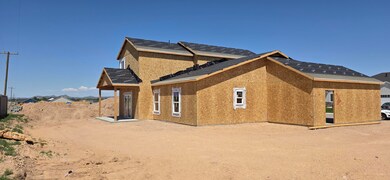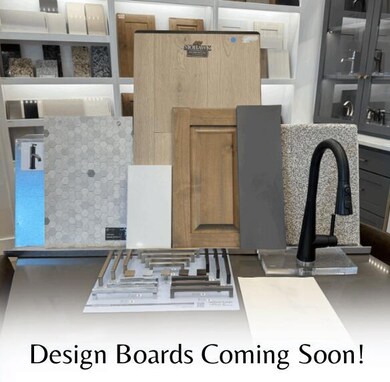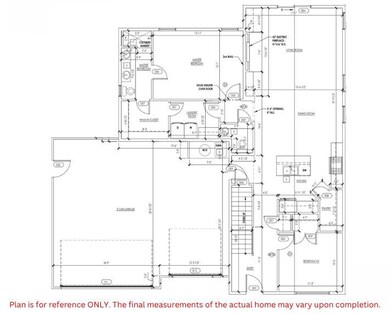
Estimated payment $2,728/month
Highlights
- Main Floor Primary Bedroom
- No HOA
- Attached Garage
- 1 Fireplace
- Covered patio or porch
- Double Pane Windows
About This Home
The Wasatch at Settler's Square gives homeowners a main floor master suite and laundry room, and a second family room and 2 large bedrooms upstairs. It's a home that fits the needs of many! One of the highlights of this home will be the electric fireplace with shiplap surround, mantle, and living room built-ins. The kitchen will have two-tone cabinets, quartz countertops, a large corner pantry, under cabinet lighting, and classy finishes and fixtures. Plus, a 4th bedroom or home office on the main level and 3 car garage! There's space for EVERYONE and everything here! The refrigerator, charming front porch, large covered rear patio, front yard landscaping, and rear block wall add to the overall VALUE of this home. No HOA!
Last Listed By
ERA Realty Center Brokerage Phone: 435-586-2777 License #5464894-SA Listed on: 05/30/2025

Home Details
Home Type
- Single Family
Est. Annual Taxes
- $523
Year Built
- Built in 2025 | Under Construction
Lot Details
- 0.26 Acre Lot
- Partially Fenced Property
- Landscaped
- Sprinkler System
Parking
- Attached Garage
- Garage Door Opener
Home Design
- Asphalt Roof
- Vinyl Siding
Interior Spaces
- 2,300 Sq Ft Home
- 2-Story Property
- Ceiling Fan
- 1 Fireplace
- Double Pane Windows
Kitchen
- Microwave
- Dishwasher
- Disposal
Bedrooms and Bathrooms
- 4 Bedrooms
- Primary Bedroom on Main
- Walk-In Closet
- 3 Bathrooms
Outdoor Features
- Covered patio or porch
Utilities
- No Cooling
- Central Air
- Heating System Uses Natural Gas
Community Details
- No Home Owners Association
Listing and Financial Details
- Assessor Parcel Number A-0990-0043-0000
Map
Home Values in the Area
Average Home Value in this Area
Tax History
| Year | Tax Paid | Tax Assessment Tax Assessment Total Assessment is a certain percentage of the fair market value that is determined by local assessors to be the total taxable value of land and additions on the property. | Land | Improvement |
|---|---|---|---|---|
| 2023 | $523 | $65,180 | $65,180 | $0 |
| 2022 | $0 | $0 | $0 | $0 |
Property History
| Date | Event | Price | Change | Sq Ft Price |
|---|---|---|---|---|
| 05/30/2025 05/30/25 | For Sale | $479,900 | -- | $209 / Sq Ft |
Purchase History
| Date | Type | Sale Price | Title Company |
|---|---|---|---|
| Warranty Deed | -- | Southern Utah Title Company |
Similar Homes in Enoch, UT
Source: Washington County Board of REALTORS®
MLS Number: 25-261817
APN: A-0990-0043-0000
- 1094 4240 N Unit (Lot 44 Phs 4 Settle
- 1130 4240 N Unit (Lot 42 Phs 4 Settle
- 1082 4240 N Unit (Lot 45 Phs 4 Settle
- 1052 4240 N Unit (Lot 47 Phs 4 Settle
- 1031 4240 N Unit (Lot 29 Phs 4 Settle
- 1028 4240 N Unit (Lot 49 Phs 4 Settle
- 4429 N Half Mile Rd
- 4497 Quickdraw Ln
- 4302 N Tomahawk Dr
- 5203 N Tomahawk Dr
- 4510 Quickdraw Ln
- 4519 N Half Mile Rd
- 7 Acre Ft 1963 Priority Date
- 4544 N Prospector Ln
- 4731 Quickdraw Ln
- 4940 N Old Highway 91
- 4938 N Old Highway 91
- 1010 E Midvalley Rd
- 1040 E Midvalley Rd
