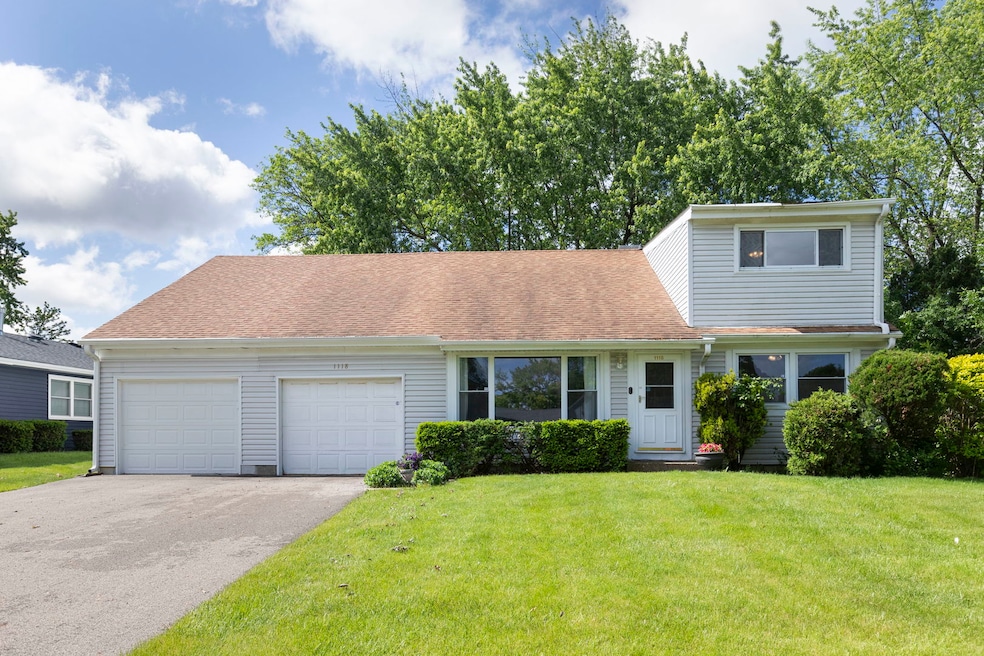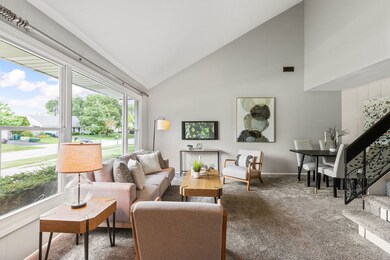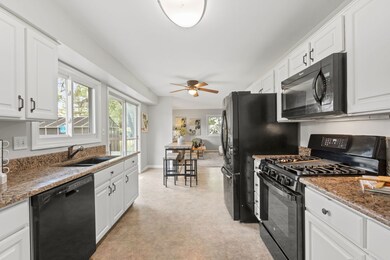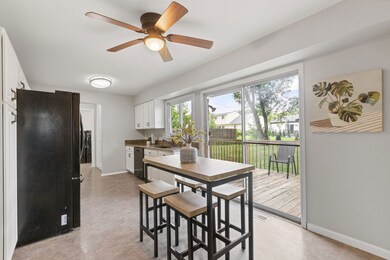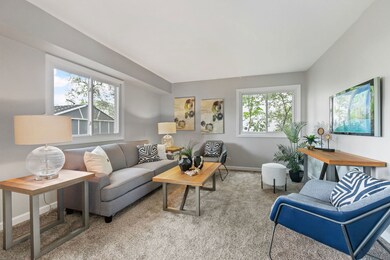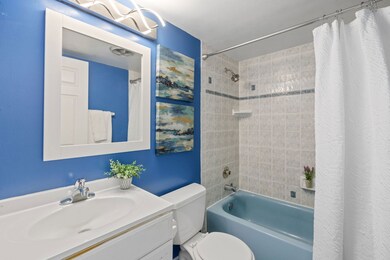
1118 Alden Ln Buffalo Grove, IL 60089
Highlights
- Open Floorplan
- Mature Trees
- Double Shower
- Ivy Hall Elementary School Rated A
- Deck
- Vaulted Ceiling
About This Home
As of October 2024Great Fresh New Look!! Open floorplan perfect for entertaining with loads of space. Light, Bright & Customized 2 story with large yard & prime location. Living room with bright picture window, dramatic vaulted ceiling & designer staircase. Family room with views of backyard, open to eat in kitchen with white cabinets, all appliances included with sliders to deck & large private backyard. 1st floor bedroom/office with full bath adjacent. 2nd floor boasts Bonus luxury primary suite addition with huge walk in closet, custom built in organizers, private luxury bath w/separate tub & extra-large multi head shower, dual decorator sinks & cabinet, 2 additional good size bedrooms & open loft on 2nd floor share full hall bath w/ceramic tile floor & tub surround. 1st floor laundry rm, washer & dryer included. Freshly painted, upgraded 6 panel white doors & trim thruout, neutral decor, plush neutral carpet. Extra large 2 1/2 car garage with loads of space and storage shed in backyard. All appliances included with video doorbell & smart thermostat for extra energy efficiency. Top school district 96 elementary schools and dist 125 Stevenson High School! Don't miss!
Last Agent to Sell the Property
Coldwell Banker Realty License #475135186 Listed on: 08/07/2024

Home Details
Home Type
- Single Family
Year Built
- Built in 1972
Lot Details
- 10,019 Sq Ft Lot
- Lot Dimensions are 117 x 86
- Fenced Yard
- Mature Trees
Parking
- 2 Car Attached Garage
- Garage Transmitter
- Garage Door Opener
- Driveway
- Parking Included in Price
Home Design
- Slab Foundation
- Asphalt Roof
- Vinyl Siding
- Concrete Perimeter Foundation
Interior Spaces
- 2,090 Sq Ft Home
- 2-Story Property
- Open Floorplan
- Built-In Features
- Vaulted Ceiling
- Family Room
- Living Room
- Combination Kitchen and Dining Room
- Loft
- First Floor Utility Room
- Storm Screens
Kitchen
- Range
- Dishwasher
- Disposal
Flooring
- Carpet
- Vinyl
Bedrooms and Bathrooms
- 4 Bedrooms
- 4 Potential Bedrooms
- Main Floor Bedroom
- Walk-In Closet
- In-Law or Guest Suite
- Bathroom on Main Level
- 3 Full Bathrooms
- Dual Sinks
- Whirlpool Bathtub
- Double Shower
- Steam Shower
- Shower Body Spray
- Separate Shower
Laundry
- Laundry Room
- Laundry on main level
- Dryer
- Washer
Outdoor Features
- Deck
- Shed
Schools
- Ivy Hall Elementary School
- Twin Groves Middle School
- Adlai E Stevenson High School
Utilities
- Forced Air Heating and Cooling System
- Heating System Uses Natural Gas
- Lake Michigan Water
Community Details
- Strathmore Subdivision, Custom Expanded Floorplan
Listing and Financial Details
- Other Tax Exemptions
Ownership History
Purchase Details
Home Financials for this Owner
Home Financials are based on the most recent Mortgage that was taken out on this home.Purchase Details
Home Financials for this Owner
Home Financials are based on the most recent Mortgage that was taken out on this home.Similar Homes in Buffalo Grove, IL
Home Values in the Area
Average Home Value in this Area
Purchase History
| Date | Type | Sale Price | Title Company |
|---|---|---|---|
| Warranty Deed | $455,000 | None Listed On Document | |
| Warranty Deed | $242,000 | None Available |
Mortgage History
| Date | Status | Loan Amount | Loan Type |
|---|---|---|---|
| Open | $364,000 | New Conventional | |
| Previous Owner | $299,900 | VA | |
| Previous Owner | $300,000 | VA | |
| Previous Owner | $32,000 | Credit Line Revolving | |
| Previous Owner | $249,986 | VA | |
| Previous Owner | $100,286 | New Conventional | |
| Previous Owner | $25,000 | Credit Line Revolving | |
| Previous Owner | $125,000 | Unknown | |
| Previous Owner | $107,992 | Unknown | |
| Previous Owner | $40,000 | Unknown |
Property History
| Date | Event | Price | Change | Sq Ft Price |
|---|---|---|---|---|
| 10/11/2024 10/11/24 | Sold | $455,000 | -2.1% | $218 / Sq Ft |
| 08/26/2024 08/26/24 | Pending | -- | -- | -- |
| 08/07/2024 08/07/24 | For Sale | $464,900 | +92.1% | $222 / Sq Ft |
| 01/15/2015 01/15/15 | Sold | $242,000 | -2.8% | $138 / Sq Ft |
| 12/15/2014 12/15/14 | Pending | -- | -- | -- |
| 10/27/2014 10/27/14 | Price Changed | $249,000 | -3.3% | $142 / Sq Ft |
| 10/17/2014 10/17/14 | Price Changed | $257,500 | -4.3% | $147 / Sq Ft |
| 09/24/2014 09/24/14 | Price Changed | $269,000 | -2.2% | $153 / Sq Ft |
| 08/29/2014 08/29/14 | For Sale | $275,000 | -- | $157 / Sq Ft |
Tax History Compared to Growth
Tax History
| Year | Tax Paid | Tax Assessment Tax Assessment Total Assessment is a certain percentage of the fair market value that is determined by local assessors to be the total taxable value of land and additions on the property. | Land | Improvement |
|---|---|---|---|---|
| 2024 | -- | $148,534 | $35,754 | $112,780 |
| 2023 | -- | $140,153 | $33,737 | $106,416 |
| 2022 | $0 | $132,961 | $32,006 | $100,955 |
| 2021 | $0 | $131,527 | $31,661 | $99,866 |
| 2020 | $0 | $106,976 | $31,769 | $75,207 |
| 2019 | $0 | $106,582 | $31,652 | $74,930 |
| 2018 | $0 | $91,931 | $31,282 | $60,649 |
| 2017 | $0 | $89,785 | $30,552 | $59,233 |
| 2016 | $7,765 | $85,976 | $29,256 | $56,720 |
| 2015 | $7,547 | $80,404 | $27,360 | $53,044 |
| 2014 | $7,080 | $74,786 | $29,384 | $45,402 |
| 2012 | $7,006 | $74,936 | $29,443 | $45,493 |
Agents Affiliated with this Home
-
Julianne Spilotro

Seller's Agent in 2024
Julianne Spilotro
Coldwell Banker Realty
(708) 703-9900
3 in this area
100 Total Sales
-
Sarah Leonard

Buyer's Agent in 2024
Sarah Leonard
Legacy Properties, A Sarah Leonard Company, LLC
(224) 239-3966
4 in this area
2,803 Total Sales
-
George Seaverns Team

Seller's Agent in 2015
George Seaverns Team
RE/MAX Suburban
(847) 962-5659
42 in this area
180 Total Sales
-

Buyer's Agent in 2015
Gary Ellis
Remax Suburban
(847) 219-7671
Map
Source: Midwest Real Estate Data (MRED)
MLS Number: 12132711
APN: 15-29-311-005
- 12 Cloverdale Ct
- 1075 Providence Ln
- 1167 Bristol Ln
- 1141 Courtland Dr Unit 15
- 1260 Ranch View Ct Unit 7
- 1108 Devonshire Rd Unit 1
- 800 Clohesey Dr
- 5107 N Arlington Heights Rd
- 751 Essington Ln
- 1477 Chase Ct
- 962 Thompson Blvd
- 1265 Devonshire Rd
- 1270 Brandywyn Ln
- 1005 Cooper Ct
- 871 Shady Grove Ln
- 830 Silver Rock Ln
- 888 Knollwood Dr Unit 1
- 985 Knollwood Dr
- 1262 Gail Dr
- 980 Lucinda Dr
