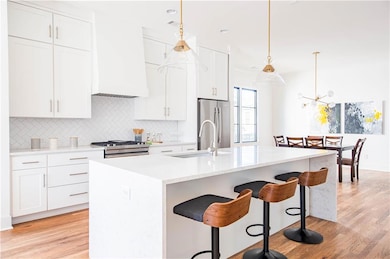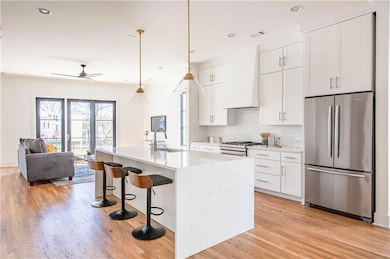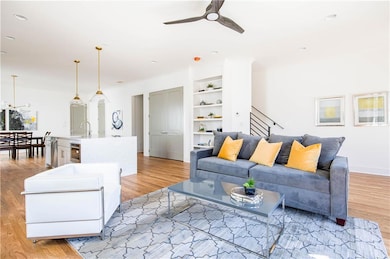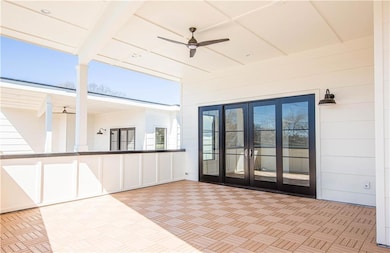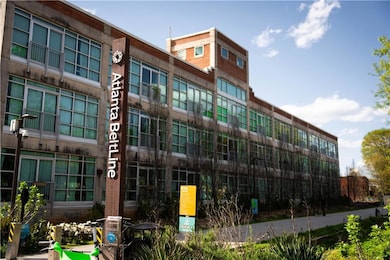1118 Arkwright Place SE Unit B Atlanta, GA 30317
Reynoldstown NeighborhoodHighlights
- No Units Above
- City View
- Property is near public transit
- Rooftop Deck
- Contemporary Architecture
- Double Shower
About This Home
Welcome Home! Live life ON the TROLLEY LINE TRAIL just steps from the Atlanta Beltline, Madison Yards, Atlanta Dairies, Lang Carson Park & more! The Alley provides an unparalleled Intown lifestyle for modern living. Featuring 4 spacious bedrooms, 3.5 luxurious baths, media room, 2-car garage, & Atlanta's best covered rooftop deck, this home was made for entertaining! Open floor plan centered by chef's kitchen w/ SS appliances, quartz counters, waterfall island, custom fixtures, & floor to ceiling windows! Retreat to primary suite w/ custom tile shower, double vanity, walk-in closet & private balcony! Private fenced in front yard, incredible storage throughout the home, luxurious finishes, and a matchless location in the center of EVERYTHING. Close proximity to Edgewood Retail, Inman Park, Krog Street Market, Glenwood Park, and of course....THE BELTLINE! Brilliant!
Townhouse Details
Home Type
- Townhome
Year Built
- Built in 2019
Lot Details
- 4,356 Sq Ft Lot
- No Units Above
- End Unit
- No Units Located Below
- Front Yard Fenced
- Landscaped
- Permeable Paving
- Garden
- Zero Lot Line
Parking
- 2 Car Garage
Home Design
- Contemporary Architecture
- Metal Roof
- Three Sided Brick Exterior Elevation
- HardiePlank Type
Interior Spaces
- 2,450 Sq Ft Home
- 3-Story Property
- Ceiling height of 10 feet on the lower level
- Double Pane Windows
- Insulated Windows
- Family Room
- L-Shaped Dining Room
- Computer Room
- Den
- Bonus Room
- Home Gym
- Wood Flooring
- City Views
Kitchen
- Open to Family Room
- Eat-In Kitchen
- Breakfast Bar
- Gas Cooktop
- Range Hood
- Microwave
- Dishwasher
- ENERGY STAR Qualified Appliances
- Kitchen Island
- Solid Surface Countertops
- White Kitchen Cabinets
- Disposal
Bedrooms and Bathrooms
- Oversized primary bedroom
- Dual Vanity Sinks in Primary Bathroom
- Low Flow Plumbing Fixtures
- Double Shower
Laundry
- Laundry in Hall
- Washer
Outdoor Features
- Rooftop Deck
- Front Porch
Location
- Property is near public transit
- Property is near schools
- Property is near shops
- Property is near the Beltline
Schools
- Burgess-Peterson Elementary School
- Martin L. King Jr. Middle School
- Maynard Jackson High School
Utilities
- Central Heating and Cooling System
- Underground Utilities
- Phone Available
- Cable TV Available
Listing and Financial Details
- Security Deposit $4,500
- $250 Move-In Fee
- 12 Month Lease Term
- $100 Application Fee
- Assessor Parcel Number 14 001300111332
Community Details
Overview
- Application Fee Required
- Reynoldstown Subdivision
Amenities
- Restaurant
Recreation
- Park
- Trails
Pet Policy
- Pets Allowed
- Pet Deposit $350
Map
Source: First Multiple Listing Service (FMLS)
MLS Number: 7621228
- 183 Cleveland St SE Unit B
- 219 Howell Dr SE Unit A
- 159 Walthall St SE Unit A
- 211 Wilbur Ave SE Unit A
- 100 Moreland Ave SE Unit J
- 90 Cleveland St SE Unit B
- 90 Cleveland St SE Unit B
- 85 Moreland Ave SE
- 81 Walthall St SE Unit B
- 97 Mortimer St SE
- 151 Flat Shoals Ave SE Unit 14
- 1238 Memorial Dr SE Unit B
- 1237 Memorial Dr SE Unit 403
- 1237 Memorial Dr SE Unit 402
- 1237 Memorial Dr SE Unit 405
- 1237 Memorial Dr SE Unit 401
- 1237 Memorial Dr SE Unit 404
- 63 Mortimer St SE
- 255 Vannoy Park Lane Dr SE
- 313 Stovall St SE
- 183 Cleveland St SE Unit B
- 1092 Kirkwood Ave SE
- 1064 Kirkwood Ave SE
- 1024 Kirkwood Ave SE
- 1007 Manigault St SE Unit A
- 60 Cleveland St SE
- 984 Memorial Walk SE
- 1166 Village Ct SE
- 95 Vannoy St SE Unit A
- 32 Esten St SE
- 160 Holtzclaw St SE
- 1004 Wylie St SE Unit 4
- 390 Stovall St
- 955 Wylie St SE Unit 5
- 955 Wylie St SE Unit 4
- 1278 Wylie St SE
- 11 Moreland Ave NE
- 230 Bill Kennedy Way SE Unit ID1351867P
- 230 Bill Kennedy Way SE Unit ID1351862P
- 265 Haas Ave SE


