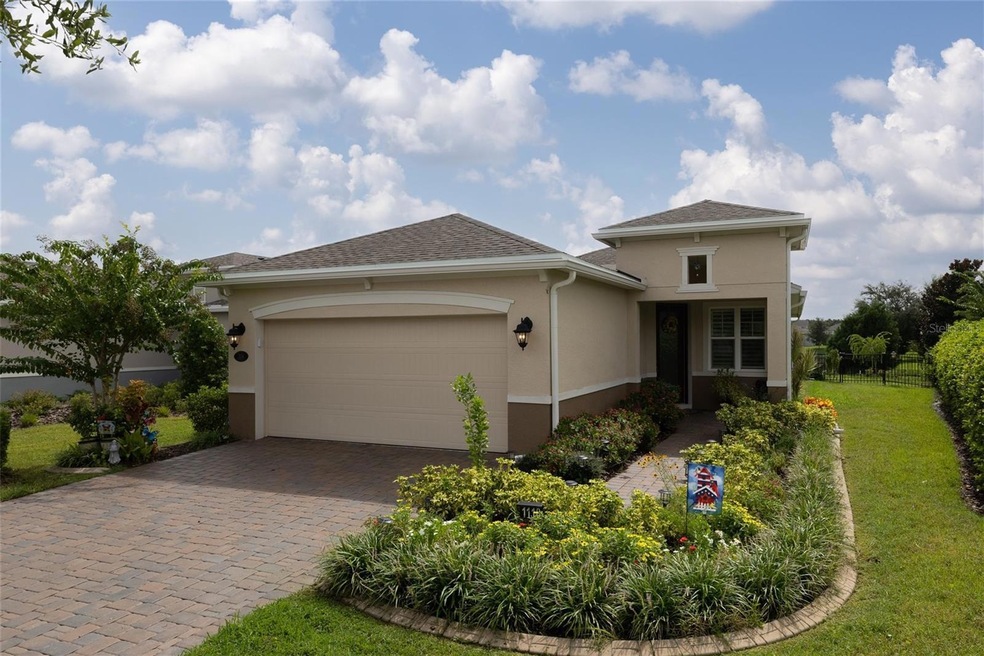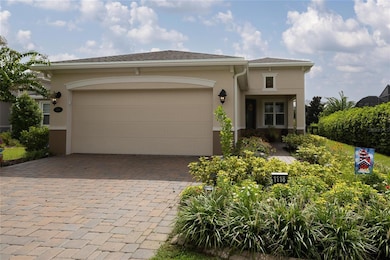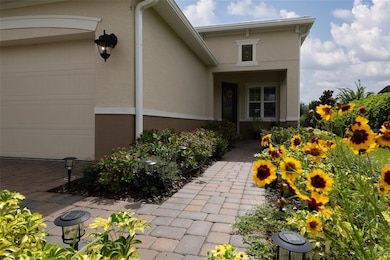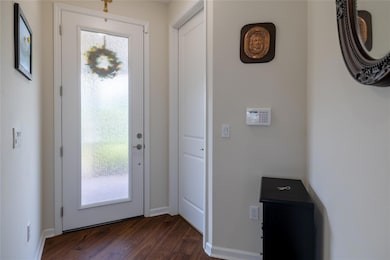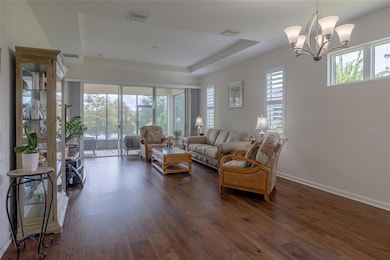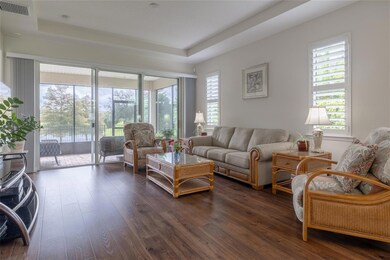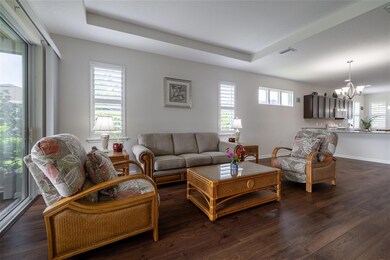
1118 Avery Meadows Way Deland, FL 32724
Victoria Park NeighborhoodEstimated payment $2,975/month
Highlights
- Golf Course Community
- Senior Community
- Pond View
- Fitness Center
- Gated Community
- Granite Flooring
About This Home
Under contract-accepting backup offers. PRICE DROP! Welcome to life in the Florida sunshine! Situated in the idyllic and highly sought-after Victoria Gardens/ Cresswind Community ~ 50+ active-adult lifestyle – is this wonderful, METICULOUSLY Maintained, move-in ready lovely home. The popular Jasmine floorpan perfectly overlooks the WATER and includes plenty of space, with 3 split bedrooms and two bathrooms. NO rear neighbors! The house is fully equipped with countless features and upgrades, Double pane windows, Plantation blinds, Luxury Laminate Flooring, Tray ceilings, Fenced back yard, Upgraded carpeted bedrooms and contemporary kitchen amenities, such as 36" upper maple cabinets, Quartz countertops, Natural Gas Range, Refrigerator, Extra large island breakfast bar, and walk-in pantry. Kingsized owners suite, attached bathroom w 2 separate vanities, walk-in shower and walk-in closets. The covered, screened lanai offers gorgeous lake view and is the perfect place to relax and watch the rays of sunshine glisten on the waves. Epoxy coated garage floor. HOA includes Hi speed internet, HD Cable TV with multiple DVR boxes for recording your favorite shows. Total Shrub & Lawn Care, and reclaimed water, outside pest control, 2 Gated entries and use of clubhouse. Enjoy all the amenities of the community – including a private clubhouse, dining, bar, game rooms, a fitness room, a resort-style LAP pool, lighted tennis and pickleball courts, bocce ball, library, crafts, travel clubs, and more – all just a short drive away from the historical downtown DeLand and its exquisite restaurants, night life, boutiques, and cultural attractions. Only a short drive to the East Coast Beach... Daytona or New Smyrna, Publix, Aldi, Starbucks, and medical facilities are all nearby, as well as easy access to I-4, making this the perfect place to call home! Contact us today to schedule your private tour!
Home Details
Home Type
- Single Family
Est. Annual Taxes
- $4,855
Year Built
- Built in 2020
Lot Details
- 6,212 Sq Ft Lot
- Cul-De-Sac
- West Facing Home
- Mature Landscaping
- Private Lot
- Irregular Lot
HOA Fees
- $522 Monthly HOA Fees
Parking
- 2 Car Attached Garage
- Garage Door Opener
- Driveway
Home Design
- Contemporary Architecture
- Slab Foundation
- Stem Wall Foundation
- Shingle Roof
- Concrete Siding
- Block Exterior
- Stone Siding
- Stucco
Interior Spaces
- 1,649 Sq Ft Home
- Open Floorplan
- Shelving
- Coffered Ceiling
- Tray Ceiling
- Ceiling Fan
- Blinds
- Sliding Doors
- Family Room Off Kitchen
- Combination Dining and Living Room
- Breakfast Room
- Den
- Inside Utility
- Pond Views
Kitchen
- Eat-In Kitchen
- Dinette
- Range
- Microwave
- Dishwasher
- Stone Countertops
- Disposal
Flooring
- Laminate
- Granite
- Ceramic Tile
Bedrooms and Bathrooms
- 3 Bedrooms
- Split Bedroom Floorplan
- En-Suite Bathroom
- 2 Full Bathrooms
Laundry
- Laundry Room
- Dryer
- Washer
Outdoor Features
- Covered patio or porch
- Rain Gutters
Utilities
- Central Air
- Heating System Uses Natural Gas
- Underground Utilities
- Natural Gas Connected
- Gas Water Heater
- Fiber Optics Available
- Cable TV Available
Additional Features
- Reclaimed Water Irrigation System
- Property is near a golf course
Listing and Financial Details
- Visit Down Payment Resource Website
- Tax Lot 111
- Assessor Parcel Number 7024-04-00-1110
Community Details
Overview
- Senior Community
- Association fees include cable TV, internet, ground maintenance, management, pest control, pool, private road, recreational facilities
- Melissa Glenn Association, Phone Number (386) 785-2700
- Visit Association Website
- Castle Group Association
- Built by Kolter
- Victoria Gardens Ph 6 Rep Subdivision, Jasmine Floorplan
- On-Site Maintenance
- The community has rules related to allowable golf cart usage in the community
Amenities
- Restaurant
- Clubhouse
Recreation
- Golf Course Community
- Tennis Courts
- Pickleball Courts
- Recreation Facilities
- Community Playground
- Fitness Center
- Community Pool
- Park
- Trails
Security
- Security Guard
- Gated Community
Map
Home Values in the Area
Average Home Value in this Area
Tax History
| Year | Tax Paid | Tax Assessment Tax Assessment Total Assessment is a certain percentage of the fair market value that is determined by local assessors to be the total taxable value of land and additions on the property. | Land | Improvement |
|---|---|---|---|---|
| 2025 | $4,778 | $315,368 | -- | -- |
| 2024 | $4,778 | $306,481 | -- | -- |
| 2023 | $4,778 | $297,555 | $0 | $0 |
| 2022 | $4,698 | $288,888 | $0 | $0 |
| 2021 | $4,880 | $280,474 | $65,000 | $215,474 |
| 2020 | $1,112 | $65,000 | $65,000 | $0 |
| 2019 | $971 | $45,000 | $45,000 | $0 |
| 2018 | $58 | $2,584 | $2,584 | $0 |
Property History
| Date | Event | Price | Change | Sq Ft Price |
|---|---|---|---|---|
| 06/20/2025 06/20/25 | Pending | -- | -- | -- |
| 05/26/2025 05/26/25 | Price Changed | $369,000 | -5.4% | $224 / Sq Ft |
| 05/12/2025 05/12/25 | For Sale | $390,000 | -- | $237 / Sq Ft |
Purchase History
| Date | Type | Sale Price | Title Company |
|---|---|---|---|
| Special Warranty Deed | $297,690 | K Title Company Llc |
Similar Homes in the area
Source: Stellar MLS
MLS Number: V4942669
APN: 7024-04-00-1110
- 1118 Avery Meadows Way
- 1121 Avery Meadows Way
- 1088 Avery Meadows Way
- 1069 Avery Meadows Way
- 1374 Red Clover Ln
- 1386 Longley Place
- 1612 Lincolnshire Dr
- 1381 Hazeldene Manor
- 430 Cypress Hills Way
- 1382 Hayton Ave
- 1341 Hayton Ave
- 1609 Chelsea Manor Cir
- 1386 Brayford Point
- 1375 Brayford Point
- 1112 Heron Point Way
- 7092 Lanier Falls Rd
- 7088 Lanier Falls Rd
- 669 E Victoria Trails Blvd
- 6006 Mount Zion Cir
- 1529 Chelsea Manor Cir
