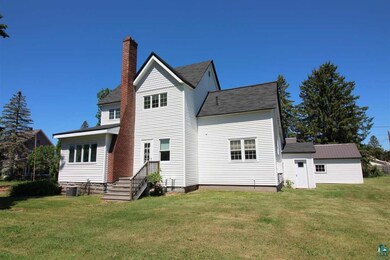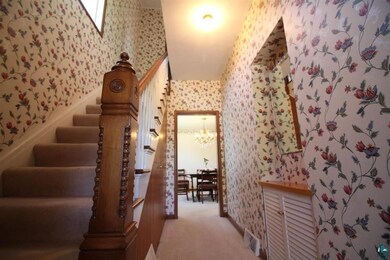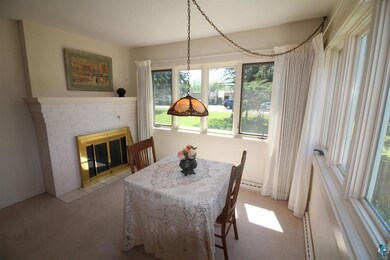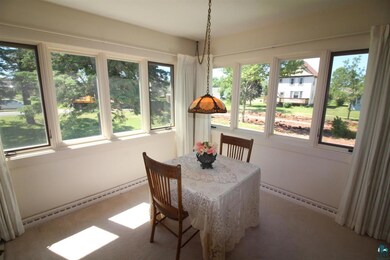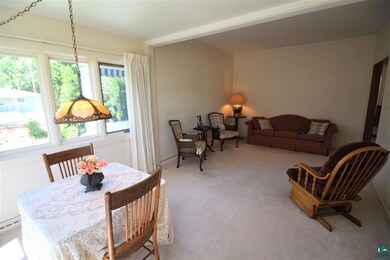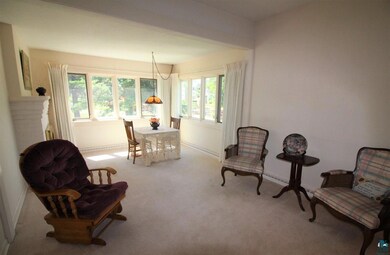
1118 Chapple Ave Ashland, WI 54806
Highlights
- Deck
- Wood Flooring
- Corner Lot
- Traditional Architecture
- Main Floor Primary Bedroom
- Lower Floor Utility Room
About This Home
As of June 2025Bright, beautiful, four bed, two bath, three car garage Chapple Avenue home situated on a huge corner lot! The lovely covered porch welcomes you into a formal living room with fireplace and formal dining room. The main level bedroom could also function as an office, den, library or family room. A full basement with numerous rooms offers plenty of storage space. And then there's the yard! Over a quarter acre for gardening, playing and relaxing amongst some of the towering pines. Enjoy this fabulous area close to schools, Ashland's city center and the beaches of Lake Superior.
Home Details
Home Type
- Single Family
Est. Annual Taxes
- $3,416
Year Built
- Built in 1906
Lot Details
- 0.32 Acre Lot
- Lot Dimensions are 140x100
- Property fronts a highway
- Corner Lot
- Level Lot
Home Design
- Traditional Architecture
- Concrete Foundation
- Wood Frame Construction
- Asphalt Shingled Roof
- Vinyl Siding
Interior Spaces
- 1,844 Sq Ft Home
- Multi-Level Property
- Woodwork
- Wood Burning Fireplace
- Double Pane Windows
- Wood Frame Window
- Aluminum Window Frames
- Entrance Foyer
- Living Room
- Formal Dining Room
- Lower Floor Utility Room
- Wood Flooring
- Property Views
Kitchen
- Range
- Dishwasher
Bedrooms and Bathrooms
- 4 Bedrooms
- Primary Bedroom on Main
- Bathroom on Main Level
Laundry
- Dryer
- Washer
Unfinished Basement
- Basement Fills Entire Space Under The House
- Stone Basement
Parking
- 3 Car Garage
- Heated Garage
- Driveway
- Off-Street Parking
Eco-Friendly Details
- Energy-Efficient Windows
Outdoor Features
- Deck
- Porch
Utilities
- Forced Air Heating and Cooling System
- Heating System Uses Natural Gas
- Gas Water Heater
Listing and Financial Details
- Assessor Parcel Number 201-04522-0000
Ownership History
Purchase Details
Home Financials for this Owner
Home Financials are based on the most recent Mortgage that was taken out on this home.Similar Homes in Ashland, WI
Home Values in the Area
Average Home Value in this Area
Purchase History
| Date | Type | Sale Price | Title Company |
|---|---|---|---|
| Deed | $187,500 | None Available |
Property History
| Date | Event | Price | Change | Sq Ft Price |
|---|---|---|---|---|
| 06/25/2025 06/25/25 | Sold | $300,000 | -3.2% | $163 / Sq Ft |
| 04/05/2025 04/05/25 | Pending | -- | -- | -- |
| 03/16/2025 03/16/25 | For Sale | $310,000 | +65.3% | $168 / Sq Ft |
| 08/13/2021 08/13/21 | Sold | $187,500 | 0.0% | $102 / Sq Ft |
| 06/28/2021 06/28/21 | Pending | -- | -- | -- |
| 05/27/2021 05/27/21 | For Sale | $187,500 | -- | $102 / Sq Ft |
Tax History Compared to Growth
Tax History
| Year | Tax Paid | Tax Assessment Tax Assessment Total Assessment is a certain percentage of the fair market value that is determined by local assessors to be the total taxable value of land and additions on the property. | Land | Improvement |
|---|---|---|---|---|
| 2024 | $4,182 | $152,700 | $18,400 | $134,300 |
| 2023 | $3,820 | $152,700 | $18,400 | $134,300 |
| 2022 | $3,719 | $152,700 | $18,400 | $134,300 |
| 2021 | $3,557 | $152,700 | $18,400 | $134,300 |
| 2020 | $3,416 | $133,300 | $14,500 | $118,800 |
| 2019 | $3,365 | $133,300 | $14,500 | $118,800 |
| 2018 | $3,226 | $133,300 | $14,500 | $118,800 |
| 2017 | $3,242 | $133,300 | $14,500 | $118,800 |
| 2016 | $3,224 | $133,300 | $14,500 | $118,800 |
| 2015 | $3,275 | $133,300 | $14,500 | $118,800 |
| 2014 | $2,901 | $133,300 | $14,500 | $118,800 |
| 2013 | $3,104 | $133,300 | $14,500 | $118,800 |
Agents Affiliated with this Home
-
Faith Mauritz

Seller's Agent in 2025
Faith Mauritz
Coldwell Banker Realty - Ashland
(715) 813-9554
180 Total Sales
-
Sydney Thompson
S
Buyer's Agent in 2025
Sydney Thompson
RE/MAX
5 Total Sales
-
Mirka Nelson

Seller's Agent in 2021
Mirka Nelson
Coldwell Banker Realty - Ashland
(715) 209-2129
195 Total Sales
Map
Source: Lake Superior Area REALTORS®
MLS Number: 6097780
APN: 201-04522-0000
- 000 12th St W Unit 201-04649-0000 + add
- 922 Vaughn Ave
- 822 Macarthur Ave
- 905 4th Ave W
- 000 Chapple Ave
- 1202 3rd Ave W
- 723 Vaughn Ave
- 719 Vaughn Ave
- 801 4th Ave W
- 723 9th Ave W
- 120 12th St W
- 1505 10th Ave W
- 1208 2nd Ave W
- 814 3rd Ave W
- 000 11th St
- 620 Vaughn Ave
- 613 Vaughn Ave
- 1019 Ellis Ave
- 921 Ellis Ave
- 1112 Ellis Ave S

