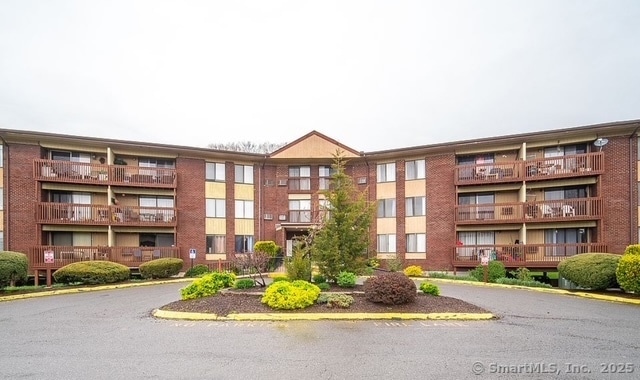
1118 Cromwell Hills Dr Cromwell, CT 06416
Highlights
- Ranch Style House
- Hot Water Circulator
- Hot Water Heating System
About This Home
As of May 2025Make this renovated condo with 2 bedrooms & 1 bath all yours. Make it your home or add to your investment portfolio. Conveniently located on the 1st floor in Building 1. This unit has been freshly painted, has brand-new appliances new flooring throughout. Enjoy your morning coffee from your private balcony. An assigned storage room, parking space, laundry facilities located in the building, as well as a pool. Everything you need is within a short walking distance including, grocery stores, restaurants, and a retail shopping plaza. NOTE; Heat & Hot water are included in your condo dues
Property Details
Home Type
- Condominium
Est. Annual Taxes
- $2,256
Year Built
- Built in 1973
HOA Fees
- $430 Monthly HOA Fees
Parking
- 1 Car Garage
Home Design
- Ranch Style House
- Frame Construction
- Masonry Siding
Interior Spaces
- 1,007 Sq Ft Home
- Partial Basement
Kitchen
- Electric Range
- Dishwasher
Bedrooms and Bathrooms
- 2 Bedrooms
- 1 Full Bathroom
Utilities
- Cooling System Mounted In Outer Wall Opening
- Hot Water Heating System
- Heating System Uses Oil
- Hot Water Circulator
- Fuel Tank Located in Basement
Community Details
- Association fees include heat, hot water
- 100 Units
- Property managed by Palmer Property Mgmt
Listing and Financial Details
- Assessor Parcel Number 953837
Ownership History
Purchase Details
Home Financials for this Owner
Home Financials are based on the most recent Mortgage that was taken out on this home.Purchase Details
Purchase Details
Purchase Details
Similar Homes in the area
Home Values in the Area
Average Home Value in this Area
Purchase History
| Date | Type | Sale Price | Title Company |
|---|---|---|---|
| Warranty Deed | $180,000 | None Available | |
| Warranty Deed | $180,000 | None Available | |
| Warranty Deed | $138,500 | None Available | |
| Warranty Deed | $138,500 | None Available | |
| Executors Deed | $110,000 | None Available | |
| Executors Deed | $110,000 | None Available | |
| Warranty Deed | $63,000 | -- | |
| Warranty Deed | $63,000 | -- |
Property History
| Date | Event | Price | Change | Sq Ft Price |
|---|---|---|---|---|
| 05/30/2025 05/30/25 | Rented | $1,850 | 0.0% | -- |
| 05/18/2025 05/18/25 | Under Contract | -- | -- | -- |
| 05/14/2025 05/14/25 | For Rent | $1,850 | 0.0% | -- |
| 05/13/2025 05/13/25 | Sold | $180,000 | -2.7% | $179 / Sq Ft |
| 04/21/2025 04/21/25 | Pending | -- | -- | -- |
| 04/17/2025 04/17/25 | Price Changed | $184,900 | -2.6% | $184 / Sq Ft |
| 04/07/2025 04/07/25 | For Sale | $189,900 | -- | $189 / Sq Ft |
Tax History Compared to Growth
Tax History
| Year | Tax Paid | Tax Assessment Tax Assessment Total Assessment is a certain percentage of the fair market value that is determined by local assessors to be the total taxable value of land and additions on the property. | Land | Improvement |
|---|---|---|---|---|
| 2025 | $2,310 | $75,040 | $0 | $75,040 |
| 2024 | $2,256 | $75,040 | $0 | $75,040 |
| 2023 | $2,207 | $75,040 | $0 | $75,040 |
| 2022 | $1,556 | $46,690 | $0 | $46,690 |
| 2021 | $1,556 | $46,690 | $0 | $46,690 |
| 2020 | $1,533 | $46,690 | $0 | $46,690 |
| 2019 | $1,533 | $46,690 | $0 | $46,690 |
| 2018 | $1,533 | $46,690 | $0 | $46,690 |
| 2017 | $1,705 | $50,250 | $0 | $50,250 |
| 2016 | $1,690 | $50,250 | $0 | $50,250 |
| 2015 | $1,577 | $50,250 | $0 | $50,250 |
| 2014 | $1,672 | $50,250 | $0 | $50,250 |
Agents Affiliated with this Home
-
N
Seller's Agent in 2025
Nawaz Shaikh
eXp Realty
-
H
Seller's Agent in 2025
Heather Kilbourn
Cavanaugh & Company LLC
-
L
Buyer's Agent in 2025
Leonard Orlacchio
Hagel & Assoc. Real Estate
Map
Source: SmartMLS
MLS Number: 24086679
APN: CROM-000021-000012-000004-000017-40
- 2 Briar Ct
- 92 Woodland Dr Unit 92
- 34 Woodland Dr Unit 34
- 16 Pine Ct
- 6 Cedarland Ct Unit 6
- 148 Evergreen Rd
- 7 Margo Ct Unit 7
- 26 Margo Ct Unit 26
- 6 Mountain Laurel Ct
- 9 Watch Hill Cir Unit 9
- 10 Redwood Ct Unit 10
- 22 Mohawk Ct
- 25 Redwood Ct Unit 25
- 37 Valley Run Dr Unit 37
- 75 Willowbrook Rd
- 23 Blackhaw Dr
- 7 Sunridge Ln
- 30 Glenview Dr Unit 30
- 3 Blackhaw Dr
- 135 West St
