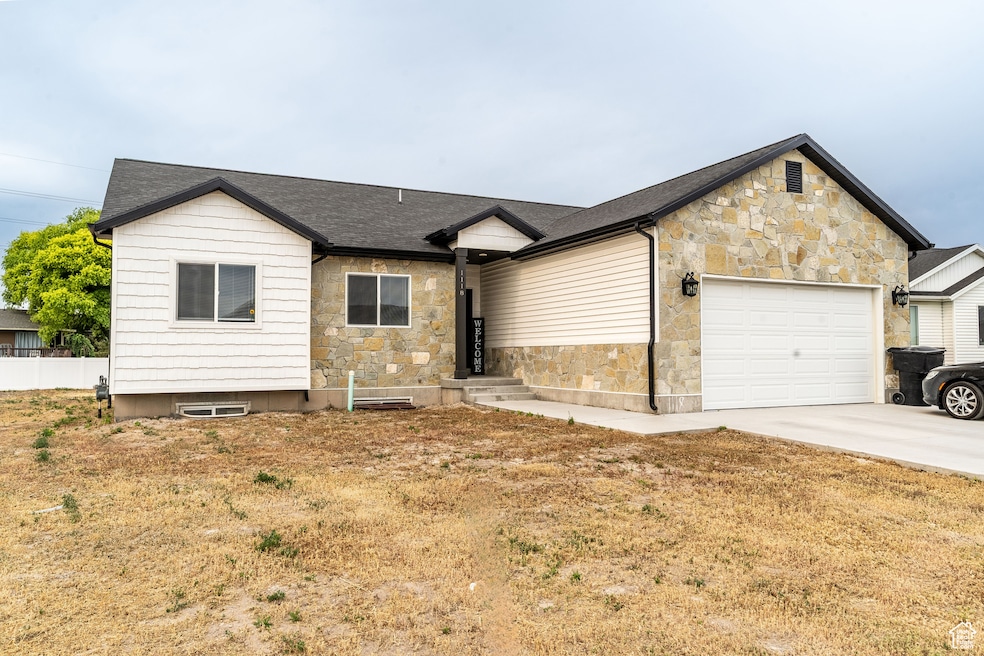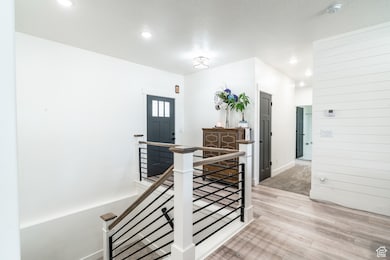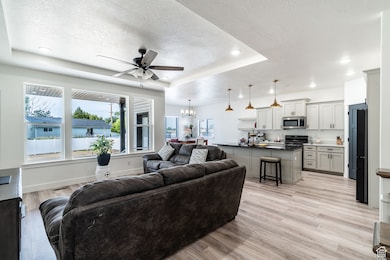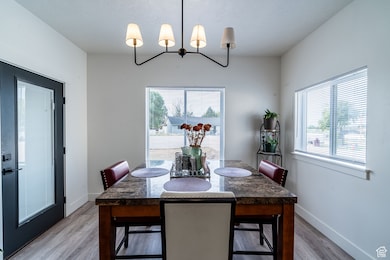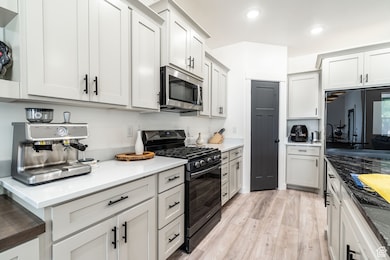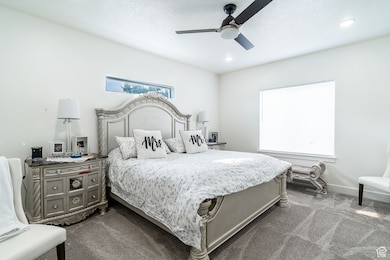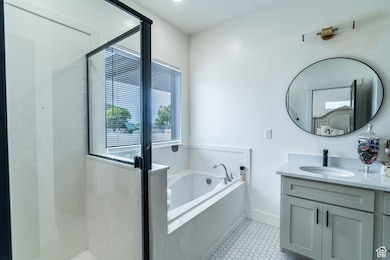
1118 E 1310 S Garland, UT 84312
Estimated payment $2,900/month
Highlights
- Mountain View
- Main Floor Primary Bedroom
- Covered Patio or Porch
- Rambler Architecture
- No HOA
- Cul-De-Sac
About This Home
Welcome to this charming Garland home in a peaceful neighborhood! With 3 bedrooms and 2 full bathrooms all on one level, it offers easy, single-level living. The open living area flows into the kitchen and dining space, creating a bright, inviting atmosphere. Enjoy a covered patio and a mostly fenced yard ready for your personal touch. An unfinished basement provides extra space to expand, and the 2-car garage adds convenience. A perfect blend of comfort, flexibility, and potential!
Listing Agent
Berkshire Hathaway Home Services Utah Properties (Cache Valley) License #7248885 Listed on: 07/29/2025

Home Details
Home Type
- Single Family
Est. Annual Taxes
- $2,498
Year Built
- Built in 2023
Lot Details
- 0.31 Acre Lot
- Cul-De-Sac
- Property is zoned Single-Family
Parking
- 2 Car Attached Garage
- Open Parking
Home Design
- Rambler Architecture
- Stone Siding
Interior Spaces
- 3,380 Sq Ft Home
- 2-Story Property
- Double Pane Windows
- Mountain Views
- Basement Fills Entire Space Under The House
- Gas Dryer Hookup
Kitchen
- Gas Range
- Free-Standing Range
- Synthetic Countertops
Flooring
- Carpet
- Tile
Bedrooms and Bathrooms
- 3 Main Level Bedrooms
- Primary Bedroom on Main
- 2 Full Bathrooms
- Bathtub With Separate Shower Stall
Outdoor Features
- Covered Patio or Porch
Schools
- North Park Elementary School
- Bear River Middle School
- Bear River High School
Utilities
- Forced Air Heating and Cooling System
- Natural Gas Connected
Community Details
- No Home Owners Association
Listing and Financial Details
- Exclusions: Dryer, Washer
- Assessor Parcel Number 06-191-0012
Map
Home Values in the Area
Average Home Value in this Area
Tax History
| Year | Tax Paid | Tax Assessment Tax Assessment Total Assessment is a certain percentage of the fair market value that is determined by local assessors to be the total taxable value of land and additions on the property. | Land | Improvement |
|---|---|---|---|---|
| 2025 | $2,847 | $442,374 | $105,000 | $337,374 |
| 2024 | $2,498 | $438,039 | $100,000 | $338,039 |
| 2023 | $2,834 | $490,047 | $90,000 | $400,047 |
| 2022 | $730 | $65,000 | $65,000 | $0 |
Property History
| Date | Event | Price | List to Sale | Price per Sq Ft |
|---|---|---|---|---|
| 11/10/2025 11/10/25 | Price Changed | $510,810 | -1.0% | $151 / Sq Ft |
| 09/30/2025 09/30/25 | Price Changed | $515,810 | -0.4% | $153 / Sq Ft |
| 09/03/2025 09/03/25 | Price Changed | $517,810 | -0.4% | $153 / Sq Ft |
| 07/29/2025 07/29/25 | For Sale | $519,877 | -- | $154 / Sq Ft |
Purchase History
| Date | Type | Sale Price | Title Company |
|---|---|---|---|
| Warranty Deed | -- | Pinnacle Title |
Mortgage History
| Date | Status | Loan Amount | Loan Type |
|---|---|---|---|
| Open | $473,549 | FHA |
About the Listing Agent

Over 12 years in the field of real estate assisting clients with everything from residential, small commercial, to land acquisition and development. Sharp, dependable, and wants to see you, the client, succeed.
Jacob's Other Listings
Source: UtahRealEstate.com
MLS Number: 2101465
APN: 06-191-0012
- 1183 S 1335 E Unit 76
- 1143 S 1335 E Unit 78
- 477 E 1325 S
- 760 N 680 E
- 4979 W 12000 N
- 235 E 1400 S
- 835 E 240 N Unit 16
- 844 N 400 E
- 90 E 1300 S
- 758 N 400 E
- 408 N 775 E
- 865 N 350 E
- 11990 N 4800 W
- 780 N 350 E
- 221 E 800 N
- Auburn Plan at River's Edge - Tremonton
- Lyndhurst Plan at River's Edge - Tremonton
- Glendale Plan at River's Edge - Tremonton
- Fairview Plan at River's Edge - Tremonton
- Sumac Plan at River's Edge - Tremonton
- 1295 Riverview Dr Unit Basement Apt
- 434 W 400 N
- 245 N 400 W
- 724 S 100 W
- 5330 N Highway 38
- 3904 W 3000 N
- 82 W 925 N
- 945 W 2200 S
- 925 W 2075 S
- 695 W 200 N
- 545 W 600 N Unit 3
- 430 W 550 N
- 364 W 200 N Unit 1
- 189 N 300 W Unit East Room
- 1693 N 400 W
- 426 W 200 S
- 267 W 1100 N Unit 3
- 351 W 1600 N
- 1376 N 260 W
- 193 W 700 N
