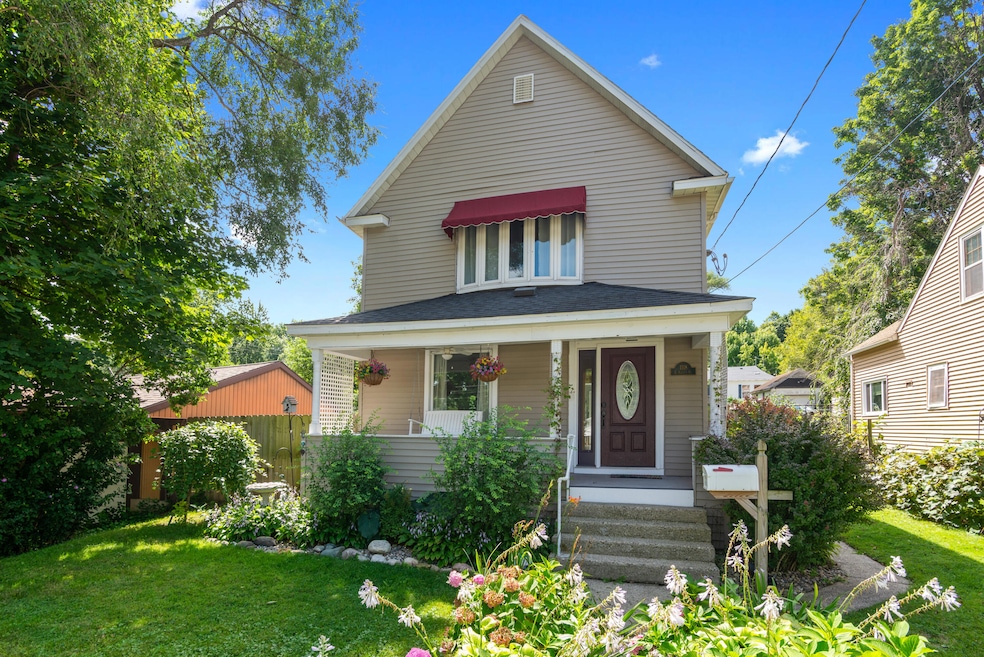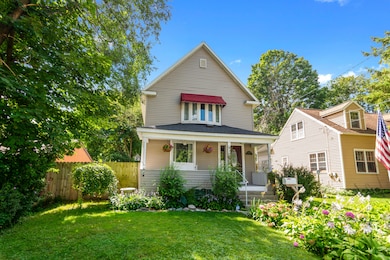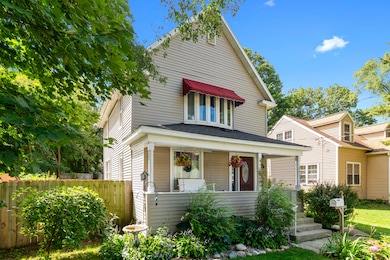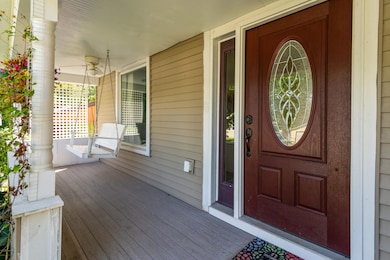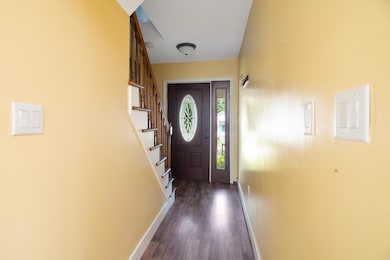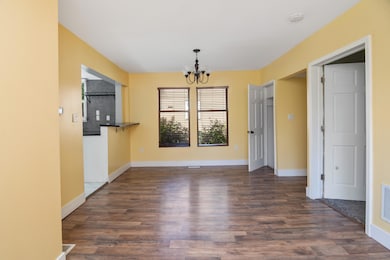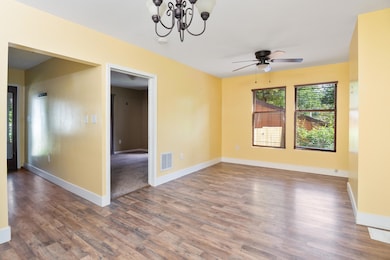1118 E Alcott St Kalamazoo, MI 49001
Edison NeighborhoodEstimated payment $1,017/month
Highlights
- Deck
- No HOA
- Soaking Tub
- Traditional Architecture
- Porch
- 3-minute walk to Southside Park
About This Home
Welcome to 1118 Alcott! This home features a charming covered front porch with a hanging bench and ceiling fan. Recent updates to provide peace of mind include a new foundation, drywall, electrical, plumbing, water heater, and furnace. From the kitchen, double doors lead to a spacious backyard with a deck, pergola, and ample parking for 2 vehicles. Upstairs, the primary bedroom encompasses the entire floor and includes an ensuite bathroom with a jacuzzi tub. The basement offers laundry space and additional storage. There is potential to convert the home into a 3-bedroom layout. The roof was replaced in 2019 and the window unit(s) to remain with the home. Schedule a showing today! BTVAI
Home Details
Home Type
- Single Family
Est. Annual Taxes
- $1,431
Year Built
- Built in 1912
Lot Details
- Lot Dimensions are 43x125x125x43
Home Design
- Traditional Architecture
- Vinyl Siding
Interior Spaces
- 1,148 Sq Ft Home
- 2-Story Property
- Ceiling Fan
- Living Room
- Dining Room
- Partial Basement
Kitchen
- Dishwasher
- Kitchen Island
Bedrooms and Bathrooms
- 2 Bedrooms | 1 Main Level Bedroom
- 2 Full Bathrooms
- Soaking Tub
Laundry
- Laundry Room
- Dryer
- Washer
Outdoor Features
- Deck
- Porch
Utilities
- Window Unit Cooling System
- Forced Air Heating System
- Heating System Uses Propane
- Window Unit Heating System
Community Details
- No Home Owners Association
- Laundry Facilities
Map
Home Values in the Area
Average Home Value in this Area
Tax History
| Year | Tax Paid | Tax Assessment Tax Assessment Total Assessment is a certain percentage of the fair market value that is determined by local assessors to be the total taxable value of land and additions on the property. | Land | Improvement |
|---|---|---|---|---|
| 2025 | $823 | $49,000 | $0 | $0 |
| 2024 | $799 | $39,100 | $0 | $0 |
| 2023 | $761 | $34,900 | $0 | $0 |
| 2022 | $1,297 | $29,800 | $0 | $0 |
| 2021 | $684 | $16,300 | $0 | $0 |
| 2020 | $724 | $14,900 | $0 | $0 |
| 2019 | $1,531 | $12,900 | $0 | $0 |
| 2018 | $1,295 | $11,900 | $0 | $0 |
| 2017 | $926 | $12,200 | $0 | $0 |
| 2016 | $926 | $11,800 | $0 | $0 |
| 2015 | $926 | $11,600 | $0 | $0 |
| 2014 | $926 | $11,000 | $0 | $0 |
Property History
| Date | Event | Price | List to Sale | Price per Sq Ft |
|---|---|---|---|---|
| 01/05/2026 01/05/26 | Price Changed | $174,900 | -7.9% | $152 / Sq Ft |
| 10/08/2025 10/08/25 | Price Changed | $189,900 | -5.0% | $165 / Sq Ft |
| 08/29/2025 08/29/25 | For Sale | $199,900 | -- | $174 / Sq Ft |
Purchase History
| Date | Type | Sale Price | Title Company |
|---|---|---|---|
| Quit Claim Deed | -- | None Listed On Document | |
| Warranty Deed | $16,500 | None Available | |
| Interfamily Deed Transfer | -- | None Available | |
| Quit Claim Deed | $3,100 | None Available |
Source: MichRIC
MLS Number: 25044295
APN: 06-26-124-112
- 1123 Palmer Ave
- 2012 March St
- 913 Bryant St
- 1412 E Alcott St
- 1506 Lane Blvd
- 826 Fulton St
- 1006 Hays Park Ave
- 835 Lay Blvd
- 910 Miller Rd
- 1028 Clinton Ave
- 915 Hays Park Ave
- 1314 Clinton Ave
- 1415 Hays Park Ave
- 1411 Egleston Ave
- 607 Reed Ave
- 923 E Stockbridge Ave
- 1315 E Stockbridge Ave
- 117 E Stockbridge Ave
- 1212 Washington Ave
- 1517 E Stockbridge Ave
- 1321 Lay Blvd
- 834 Lane Blvd Unit 834 Lane Blvd. #2
- 645 Phillips St
- 719 Homecrest Ave
- 1417 Race St
- 1332 Poplar Place Unit 1
- 1332 Poplar Place Unit 2
- 742 E Stockbridge Ave Unit 2
- 710 Collins St
- 1221 Wells Place Unit 2
- 1119 Lake St Unit 2
- 310 Reed Ave
- 132 Reed Ave Unit 3
- 1610 E Cork St
- 3309 St Joseph St Unit C
- 138 E Stockbridge Ave Unit 2
- 206 Lake St
- 708 Mills St Unit 5
- 708 Mills St Unit 6
- 708 Mills St Unit 7
Ask me questions while you tour the home.
