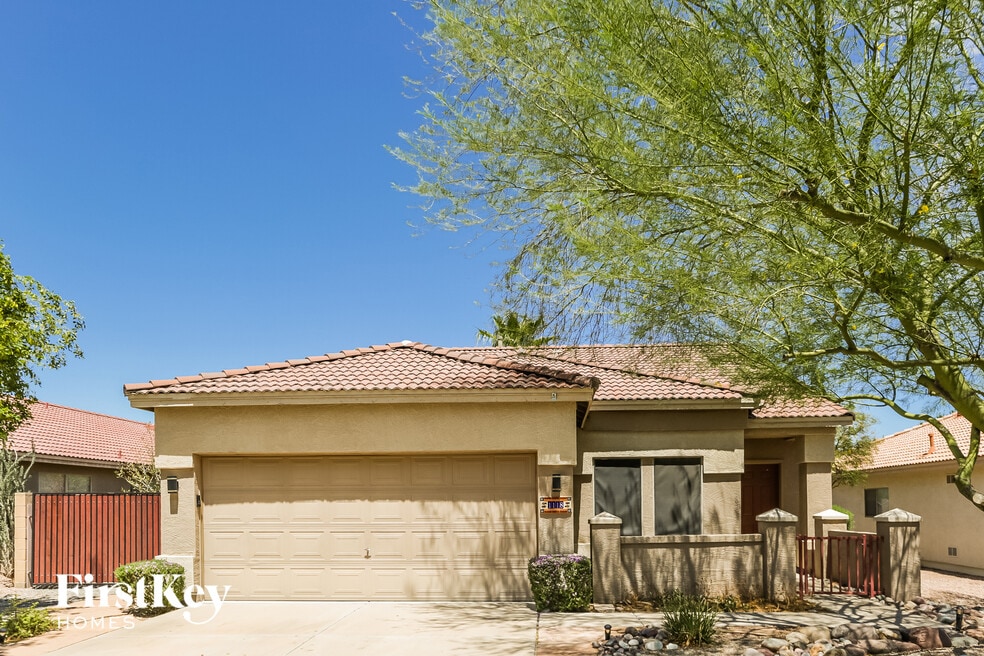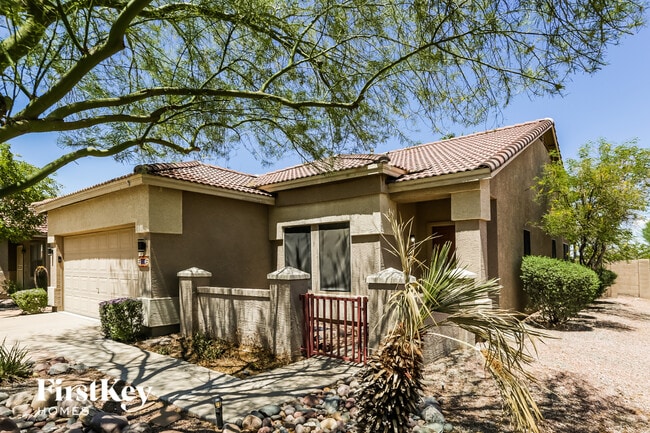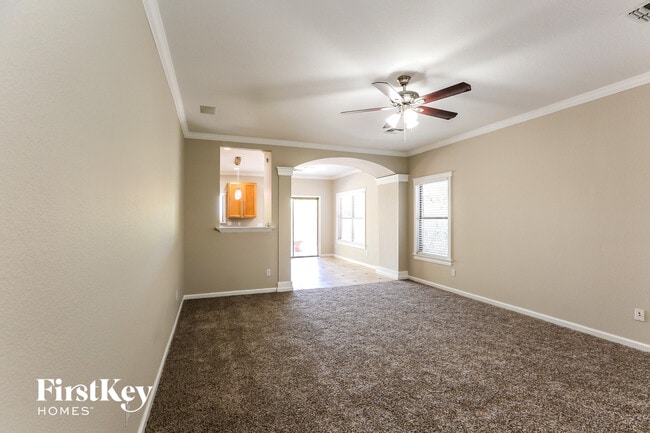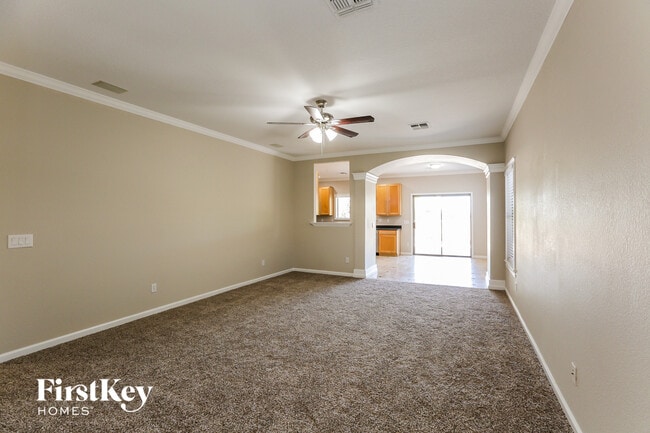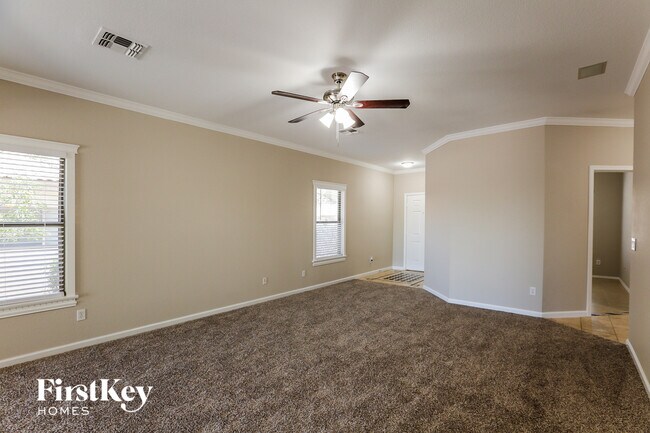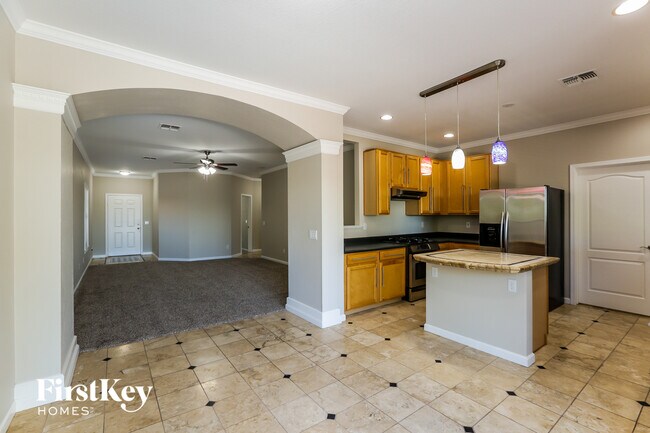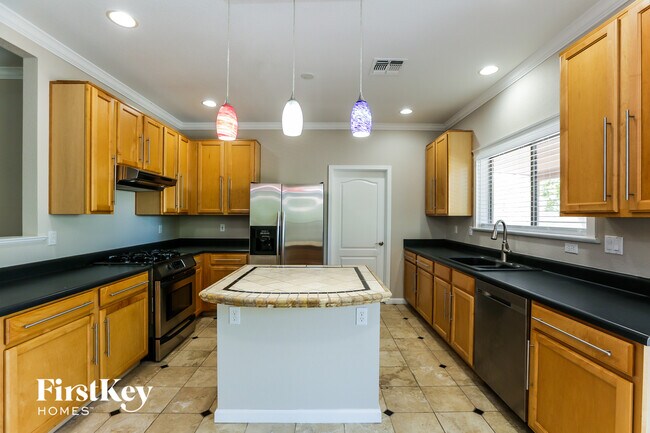1118 E Gwen St Phoenix, AZ 85042
South Mountain NeighborhoodAbout This Home
Please note that the advertised price may exclude additional fees. These include a mandatory $55 application fee per applicant; a one-time $75 admin fee; a $11 monthly utility management fee; fees for amenities like smart home or internet service; and optional conditional fees for services like self-guided tours with third-party provider Rently ($1.99 to $11.99), pet fees/rent, or pool maintenance, if applicable. HOA application and amenity fees, where applicable, are paid directly to the HOA. Get the home you want and the value you deserve with FirstKey Homes. Use our website to Apply Online, Schedule a Self-Tour, Review Resident Qualifications or Search More Homes; or contact our leasing department for help today. Pets are welcome. Apply soon, homes can go fast!
3 bedroom, 2 bathroom rental home in Phoenix, AZ, may be just the home for you. The patio/balcony will provide you hours of outdoor enjoyment.
FirstKey Homes, LLC is an Equal Housing Lessor under the FHA. Applicable local, state and federal laws may apply. Lease terms and conditions apply. This is not an offer to rent—you must submit additional information for review and approval. Listed features may not be accurate; confirm details with a leasing representative. Certain cities and municipalities – including St. Louis and Chicago – require a home inspection prior to a new resident taking possession of the home. If you are leasing a home in one of these areas, please note that your move-in date could be adjusted to accommodate inspection requirements. Please ask your leasing agent for more details. BEWARE OF RENTAL SCAMS: FirstKey Homes exclusively manages our homes (no third-party management). We do not lease homes through Craigslist, SocialServe, LetGo, Facebook Marketplace or other classified advertising services. All applications and lease signing can only be completed through using the RentCafe portal. We will never ask for wire transfers, cash apps like Venmo, Zelle, CashApp PayPal, or any other transferring method to collect funds. See FirstKey Homes website for full details and conditions. Listing photos are provided to help you select a home; all photos shown are for representative and illustrative purposes only but may not be exact. Colors and photo size may vary based on different resolutions, hue, brightness, contrast, or other photo variations. Photos on websites may be modified, changed, or amended at any time. For new construction homes, actual homes may vary, photos may be of similar home/floorplan, home may be under construction and photos may not be of actual home, individual homes, amenities, features, and views may differ. If you have any concerns, please schedule a tour prior to applying or leasing the listed home.

Map
Property History
| Date | Event | Price | List to Sale | Price per Sq Ft | Prior Sale |
|---|---|---|---|---|---|
| 12/03/2025 12/03/25 | Price Changed | $1,955 | -1.8% | $1 / Sq Ft | |
| 12/03/2025 12/03/25 | For Rent | $1,990 | 0.0% | -- | |
| 11/19/2013 11/19/13 | Sold | $176,000 | +0.6% | $126 / Sq Ft | View Prior Sale |
| 10/21/2013 10/21/13 | Pending | -- | -- | -- | |
| 10/16/2013 10/16/13 | Price Changed | $174,900 | -2.3% | $125 / Sq Ft | |
| 10/10/2013 10/10/13 | For Sale | $179,000 | 0.0% | $128 / Sq Ft | |
| 09/12/2012 09/12/12 | Rented | $1,100 | 0.0% | -- | |
| 09/11/2012 09/11/12 | Under Contract | -- | -- | -- | |
| 08/17/2012 08/17/12 | For Rent | $1,100 | -- | -- |
- 1126 E Pedro Rd
- 1210 E Beth Dr
- 1309 E Beth Dr
- 8810 S 9th St
- 1136 E La Mirada Dr
- 939 E Paseo Way
- 1342 E Milada Dr
- 1129 E South Mountain Ave
- 1353 E Paseo Way
- 1430 E Milada Dr
- 1432 E Pedro Rd
- 824 E Monte Way
- 9025 S 6th St
- 9527 S 13th Way
- Veranda Plan at Avance
- Terrace Plan at Avance
- 1528 E Dobbins Rd Unit 137
- 8828 S 16th St
- 917 E Buist Ave
- 9827 S 11th St
- 825 E Euclid Ave
- 818 E Ardmore Rd
- 8849 S 7th St
- 9025 S 6th St
- 816 E Monte Way
- 909 E Harwell Rd
- 225 E Gwen St
- 735 E Constance Way
- 836 E Constance Way
- 203 E Valley View Dr
- 1420 E Branham Ln
- 1614 E Harwell Rd
- 1633 E Beautiful Ln
- 833 E Minton St
- 1916 E Ardmore Dr
- 9700 S Central Ave Unit 3
- 9700 S Central Ave Unit 1
- 9700 S Central Ave Unit 2
- 1238 E Fremont Rd
- 7219 S 14th Place
