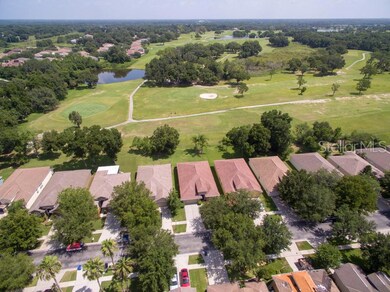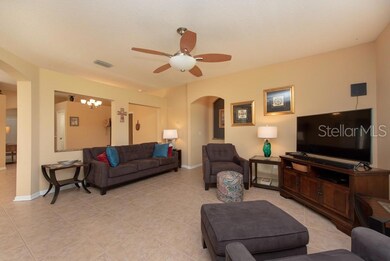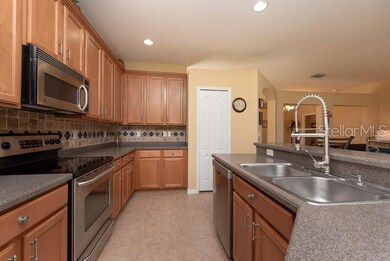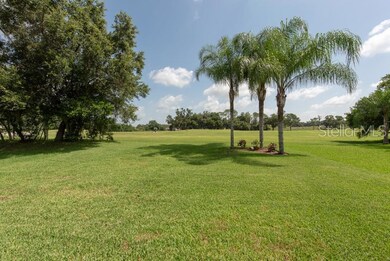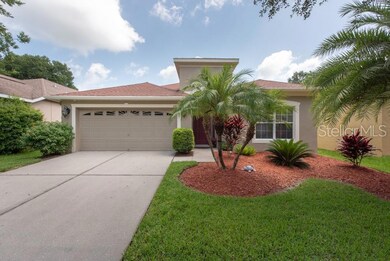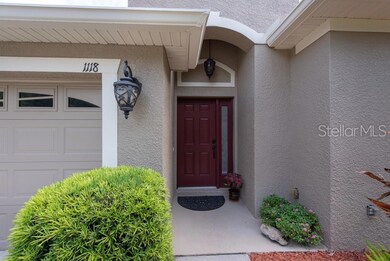
1118 Emerald Hill Way Valrico, FL 33594
Estimated Value: $421,880 - $436,000
Highlights
- On Golf Course
- Fitness Center
- Gated Community
- Valrico Elementary School Rated A-
- Oak Trees
- Open Floorplan
About This Home
As of August 2019SPECTACULAR 4 br/2ba/2 car garage home with SWEEPING PANORAMIC VIEWS of renowned DIAMOND HILL GOLF COURSE, located in the GATED community of Diamond Hill Country Club. Tucked away & situated on a lush lot, you will embrace the peaceful & GORGEOUS SETTING & amazing CURB APPEAL. When you first enter, your attention will immediately be drawn to ARCHITECTURAL dealing of CROWN molding, chair railing & plant shelving. Upgrades galore & abundance of storage & windows, which radiate a natural glow throughout the split floor plan. Over 2000 SF offering formal living & dining room w/ceramic tile floors. UPDATED kitchen boasts STAINLESS appliances, 42" MAPLE WOOD cabinets, STONE back splash, CORIAN counters, breakfast nook w/DOOR TO LANAI & breakfast bar opening to family room. LARGE MASTER RETREAT features VIEWS of golf course, WALK-IN CLOSET & ELEGANT EN SUITE BATH w/DUAL vanities, SPA TUB & WALK-IN SHOWER. Both baths have UPGRADED vessel sinks, TRAVERTINE tile, maple cabinets, GRANITE & designer light fixtures. Pride in ownership is apparent in this meticulously WELL MAINTAINED home! Enjoy the amazing OUTDOOR LIVING SPACE! Relax on the SCREENED PATIO overlooking the beautiful trees & ROLLING GREEN golf course perfect for entertaining family & friends! Conveniently located in the heart of Valrico in quiet community, close to shopping, dining, entertainment, parks, & I-75, making trips to DOWNTOWN TAMPA more economical! Diamond Hill amenities include community pool, tennis, playground & fitness center.
Home Details
Home Type
- Single Family
Est. Annual Taxes
- $4,552
Year Built
- Built in 2005
Lot Details
- 6,750 Sq Ft Lot
- On Golf Course
- South Facing Home
- Mature Landscaping
- Metered Sprinkler System
- Oak Trees
- Property is zoned PD
HOA Fees
- $81 Monthly HOA Fees
Parking
- 2 Car Attached Garage
- Garage Door Opener
- Driveway
- On-Street Parking
- Open Parking
- Off-Street Parking
Property Views
- Golf Course
- Woods
Home Design
- Slab Foundation
- Shingle Roof
- Block Exterior
- Stucco
Interior Spaces
- 2,028 Sq Ft Home
- Open Floorplan
- Crown Molding
- High Ceiling
- Ceiling Fan
- Window Treatments
- Sliding Doors
- Family Room Off Kitchen
- Formal Dining Room
- Laundry Room
Kitchen
- Range
- Recirculated Exhaust Fan
- Microwave
- Dishwasher
- Stone Countertops
- Solid Wood Cabinet
- Disposal
Flooring
- Laminate
- Ceramic Tile
- Travertine
Bedrooms and Bathrooms
- 4 Bedrooms
- Primary Bedroom on Main
- Walk-In Closet
- 2 Full Bathrooms
Home Security
- Closed Circuit Camera
- Fire and Smoke Detector
Outdoor Features
- Screened Patio
- Exterior Lighting
Schools
- Valrico Elementary School
- Mann Middle School
- Brandon High School
Utilities
- Central Heating and Cooling System
- Thermostat
- Electric Water Heater
- Septic Tank
- High Speed Internet
- Cable TV Available
Listing and Financial Details
- Down Payment Assistance Available
- Visit Down Payment Resource Website
- Tax Lot 418
- Assessor Parcel Number U-18-29-21-78V-000000-00418.0
- $875 per year additional tax assessments
Community Details
Overview
- Association fees include common area taxes, community pool, escrow reserves fund, insurance, ground maintenance, maintenance repairs, manager, pool maintenance, recreational facilities, trash
- Greenacre Properties, Inc./Kristy Porter Association
- Diamond Hill Ph 2 Subdivision
- The community has rules related to deed restrictions, fencing, allowable golf cart usage in the community
- Rental Restrictions
Amenities
- Clubhouse
Recreation
- Golf Course Community
- Tennis Courts
- Community Playground
- Fitness Center
- Community Pool
- Park
Security
- Card or Code Access
- Gated Community
Ownership History
Purchase Details
Home Financials for this Owner
Home Financials are based on the most recent Mortgage that was taken out on this home.Purchase Details
Home Financials for this Owner
Home Financials are based on the most recent Mortgage that was taken out on this home.Purchase Details
Home Financials for this Owner
Home Financials are based on the most recent Mortgage that was taken out on this home.Purchase Details
Home Financials for this Owner
Home Financials are based on the most recent Mortgage that was taken out on this home.Similar Homes in Valrico, FL
Home Values in the Area
Average Home Value in this Area
Purchase History
| Date | Buyer | Sale Price | Title Company |
|---|---|---|---|
| Glass Roger Alan | $240,000 | Strategic Title Llc | |
| Nicholas Julia L | $222,500 | Fidelity Natl Title Of Flori | |
| Eid Ghnimat Adel | $425,000 | None Available | |
| Schumieglow Pedro E | $255,900 | Ryland Title Company |
Mortgage History
| Date | Status | Borrower | Loan Amount |
|---|---|---|---|
| Open | Glass Roger Alan | $125,500 | |
| Previous Owner | Nicholas Julia L | $135,000 | |
| Previous Owner | Eid Ghnimat Adel | $340,000 | |
| Previous Owner | Schumieglow Pedro E | $197,650 |
Property History
| Date | Event | Price | Change | Sq Ft Price |
|---|---|---|---|---|
| 08/01/2019 08/01/19 | Sold | $240,000 | 0.0% | $118 / Sq Ft |
| 06/29/2019 06/29/19 | Pending | -- | -- | -- |
| 06/25/2019 06/25/19 | For Sale | $240,000 | +7.9% | $118 / Sq Ft |
| 03/23/2018 03/23/18 | Sold | $222,500 | -5.3% | $110 / Sq Ft |
| 02/27/2018 02/27/18 | Pending | -- | -- | -- |
| 02/20/2018 02/20/18 | For Sale | $235,000 | -- | $116 / Sq Ft |
Tax History Compared to Growth
Tax History
| Year | Tax Paid | Tax Assessment Tax Assessment Total Assessment is a certain percentage of the fair market value that is determined by local assessors to be the total taxable value of land and additions on the property. | Land | Improvement |
|---|---|---|---|---|
| 2024 | $4,957 | $228,258 | -- | -- |
| 2023 | $4,811 | $221,610 | $0 | $0 |
| 2022 | $4,630 | $215,155 | $0 | $0 |
| 2021 | $4,588 | $208,888 | $0 | $0 |
| 2020 | $4,497 | $206,004 | $54,756 | $151,248 |
| 2019 | $2,878 | $118,877 | $0 | $0 |
| 2018 | $4,552 | $169,352 | $0 | $0 |
| 2017 | $4,284 | $152,072 | $0 | $0 |
| 2016 | $4,362 | $147,791 | $0 | $0 |
| 2015 | $4,244 | $137,802 | $0 | $0 |
| 2014 | $4,091 | $127,484 | $0 | $0 |
| 2013 | -- | $115,895 | $0 | $0 |
Agents Affiliated with this Home
-
Andrew Duncan

Seller's Agent in 2019
Andrew Duncan
LPT REALTY LLC
(813) 359-8990
47 in this area
2,067 Total Sales
-
Cynthia Allen
C
Seller's Agent in 2018
Cynthia Allen
LoKation Real Estate
(813) 696-7146
2 Total Sales
Map
Source: Stellar MLS
MLS Number: T3182849
APN: U-18-29-21-78V-000000-00418.0
- 1129 Emerald Hill Way
- 1148 Emerald Hill Way
- 1408 Brilliant Cut Way
- 1177 Emerald Hill Way
- 2511 Early Dawn Ct
- 1105 Deer Run Place
- 2212 Valterra Vista Way
- 2218 Valterra Vista Way
- 2814 Graphite Ct
- 2816 Graphite Ct
- 1220 Emerald Hill Way
- 1102 Hunt Club Ln
- 1233 Emerald Hill Way
- 2208 Landside Dr
- 2402 Blue Stone Ct
- 2117 Valterra Vista Way
- 2127 Landside Dr
- 2781 Dolores Home Ave
- 3008 Forest Meadow Ave
- 2115 Valrico Heights Blvd
- 1118 Emerald Hill Way
- 1120 Emerald Hill Way
- 1116 Emerald Hill Way
- 1122 Way
- 1114 Emerald Hill Way
- 1112 Emerald Hill Way
- 1124 Emerald Hill Way
- 1122 Emerald Hill Way
- 1119 Emerald Hill Way
- 1117 Emerald Hill Way
- 1110 Emerald Hill Way
- 1121 Emerald Hill Way
- 1126 Emerald Hill Way
- 1110 Way
- 1115 Emerald Hill Way
- 1123 Emerald Hill Way
- 1113 Emerald Hill Way
- 1108 Emerald Hill Way
- 1125 Emerald Hill Way

