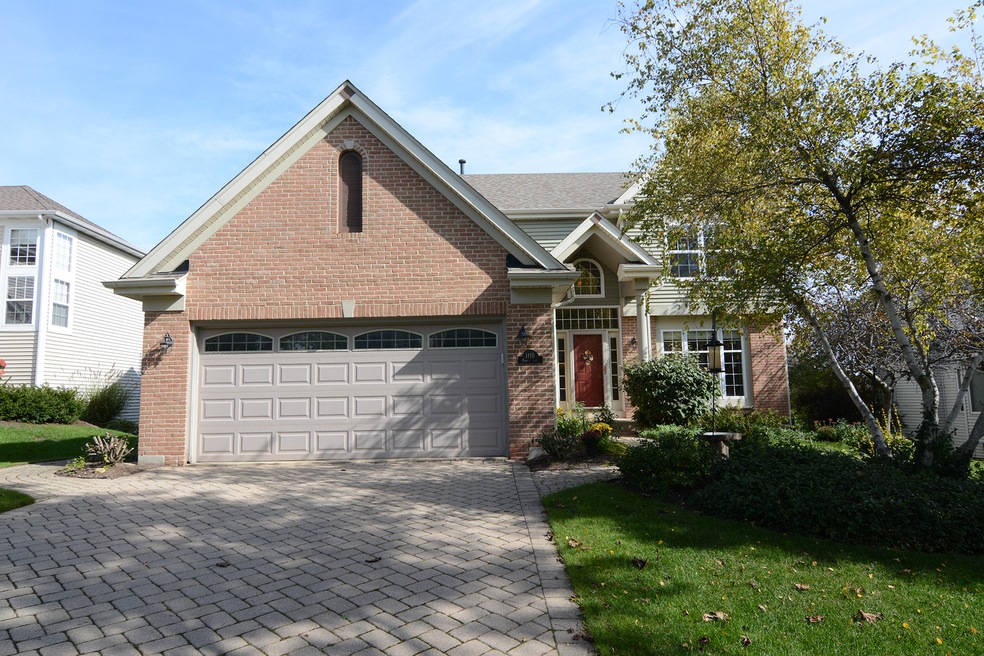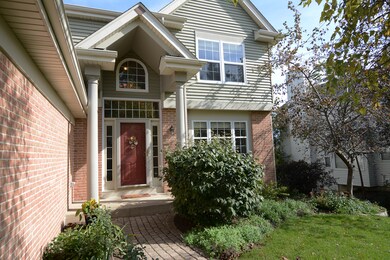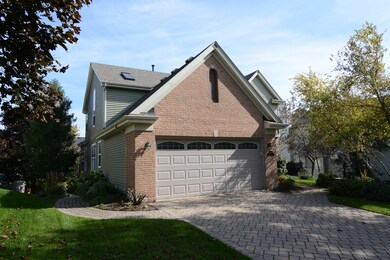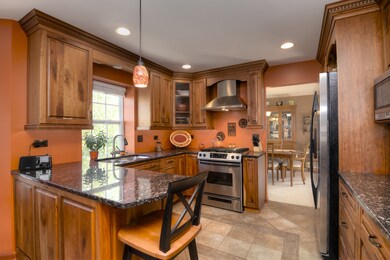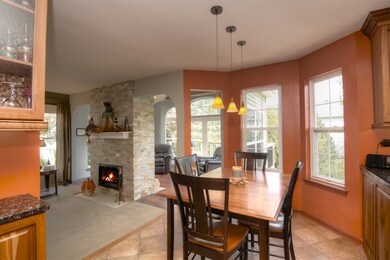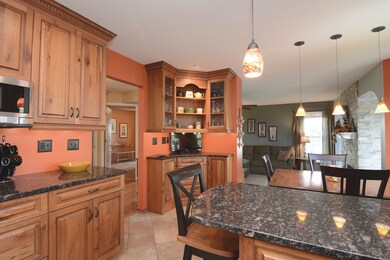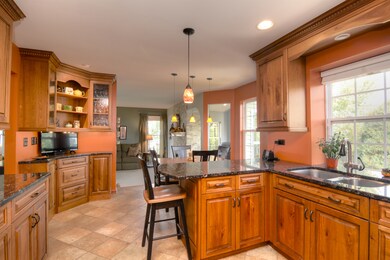
1118 Fairfax Ln South Elgin, IL 60177
Estimated Value: $440,000 - $476,000
Highlights
- Landscaped Professionally
- Deck
- Vaulted Ceiling
- South Elgin High School Rated A-
- Recreation Room
- Wood Flooring
About This Home
As of January 2020Largest model in Sugar Ridge plus room addition! Custom home living with open floorplan and these elegant updates: 2012 bonus room addition with skylights, see through fireplace, Brazillian Tigerwood flooring. 2005 kitchen remodel with cherry cabinets, granite, porcelain tile and more. 2006 Full bathroom remodels. 2012 Roof & Siding, large laundry/mudroom with 2018 washer & dryer. (see attached list for all upgrades). MUST SEE the amazing backyard! Walk to 10 acre pond and minutes from Fox River bike trails. This one is a true beauty!
Home Details
Home Type
- Single Family
Est. Annual Taxes
- $9,753
Year Built
- 1992
Lot Details
- Southern Exposure
- Landscaped Professionally
Parking
- Attached Garage
- Garage Transmitter
- Garage Door Opener
- Brick Driveway
- Parking Included in Price
- Garage Is Owned
Home Design
- Brick Exterior Construction
- Slab Foundation
- Asphalt Shingled Roof
- Vinyl Siding
Interior Spaces
- Vaulted Ceiling
- Skylights
- Wood Burning Fireplace
- Attached Fireplace Door
- See Through Fireplace
- Gas Log Fireplace
- Entrance Foyer
- Sitting Room
- Workroom
- Recreation Room
- Heated Sun or Florida Room
- Storage Room
- Wood Flooring
- Storm Screens
Kitchen
- Breakfast Bar
- Oven or Range
- Range Hood
- Microwave
- Stainless Steel Appliances
- Disposal
Bedrooms and Bathrooms
- Walk-In Closet
- Primary Bathroom is a Full Bathroom
- In-Law or Guest Suite
- Dual Sinks
- European Shower
Laundry
- Laundry on main level
- Dryer
- Washer
Finished Basement
- Exterior Basement Entry
- Finished Basement Bathroom
Outdoor Features
- Deck
- Brick Porch or Patio
- Fire Pit
Utilities
- Forced Air Heating and Cooling System
- Heating System Uses Gas
Listing and Financial Details
- Homeowner Tax Exemptions
Ownership History
Purchase Details
Home Financials for this Owner
Home Financials are based on the most recent Mortgage that was taken out on this home.Purchase Details
Home Financials for this Owner
Home Financials are based on the most recent Mortgage that was taken out on this home.Purchase Details
Home Financials for this Owner
Home Financials are based on the most recent Mortgage that was taken out on this home.Similar Homes in the area
Home Values in the Area
Average Home Value in this Area
Purchase History
| Date | Buyer | Sale Price | Title Company |
|---|---|---|---|
| Webster Valerie J | $318,000 | Attorneys Ttl Guaranty Fund | |
| Ball Nancy J | -- | Fidelity National Title | |
| Ball Nancy J | -- | -- |
Mortgage History
| Date | Status | Borrower | Loan Amount |
|---|---|---|---|
| Open | Webster Valerie J | $286,200 | |
| Previous Owner | Moellendorf Nancy J | $330,100 | |
| Previous Owner | Ball Nancy J | $186,000 | |
| Previous Owner | Ball Nancy J | $197,600 | |
| Previous Owner | Ball Nancy J | $173,000 | |
| Previous Owner | Ball Nancy J | $90,000 | |
| Previous Owner | Ball Steven F | $157,000 | |
| Previous Owner | Ball Steven F | $40,000 | |
| Previous Owner | Ball Steven F | $160,000 |
Property History
| Date | Event | Price | Change | Sq Ft Price |
|---|---|---|---|---|
| 01/29/2020 01/29/20 | Sold | $318,000 | -5.0% | $92 / Sq Ft |
| 11/10/2019 11/10/19 | Pending | -- | -- | -- |
| 10/19/2019 10/19/19 | For Sale | $334,700 | -- | $97 / Sq Ft |
Tax History Compared to Growth
Tax History
| Year | Tax Paid | Tax Assessment Tax Assessment Total Assessment is a certain percentage of the fair market value that is determined by local assessors to be the total taxable value of land and additions on the property. | Land | Improvement |
|---|---|---|---|---|
| 2023 | $9,753 | $124,246 | $25,582 | $98,664 |
| 2022 | $9,233 | $113,290 | $23,326 | $89,964 |
| 2021 | $8,702 | $105,918 | $21,808 | $84,110 |
| 2020 | $8,445 | $101,115 | $20,819 | $80,296 |
| 2019 | $8,139 | $96,318 | $19,831 | $76,487 |
| 2018 | $8,806 | $99,433 | $18,682 | $80,751 |
| 2017 | $7,782 | $94,000 | $17,661 | $76,339 |
| 2016 | $7,421 | $87,207 | $16,385 | $70,822 |
| 2015 | -- | $79,933 | $15,018 | $64,915 |
| 2014 | -- | $70,641 | $14,833 | $55,808 |
| 2013 | -- | $67,096 | $15,224 | $51,872 |
Agents Affiliated with this Home
-
Ray Watson

Seller's Agent in 2020
Ray Watson
RE/MAX
(847) 254-2254
207 Total Sales
Map
Source: Midwest Real Estate Data (MRED)
MLS Number: MRD10552717
APN: 06-34-377-026
- 311 Mayfair Ln
- 11 Cobbler Ct
- 150 Cardinal Dr
- 273 E Harvard Cir
- 1 Churchill Ct
- 1313 Endicott Rd
- 1175 N Harvard Cir
- 432 Collingwood Rd
- 517 Endicott Rd
- 616 Endicott Rd
- 521 Endicott Rd
- 428 Collingwood Rd
- 424 Collingwood Rd
- 428 Collingwood Rd
- 428 Collingwood Rd
- 428 Collingwood Rd
- 428 Collingwood Rd
- 428 Collingwood Rd
- 428 Collingwood Rd
- 428 Collingwood Rd
- 1118 Fairfax Ln
- 1100 Fairfax Ln
- 1136 Fairfax Ln
- 372 Juniper Ln
- 1076 Fairfax Ln
- 384 Juniper Ln
- 1154 Fairfax Ln
- 368 Juniper Ln
- 1121 Fairfax Ln
- 1149 Fairfax Ln
- 388 Juniper Ln
- 1105 Fairfax Ln
- 1172 Fairfax Ln
- 1165 Fairfax Ln
- 1091 Fairfax Ln Unit 2
- 398 Juniper Ln
- 364 Juniper Ln
- 1075 Fairfax Ln
- 1173 Fairfax Ln
- 360 Juniper Ln
