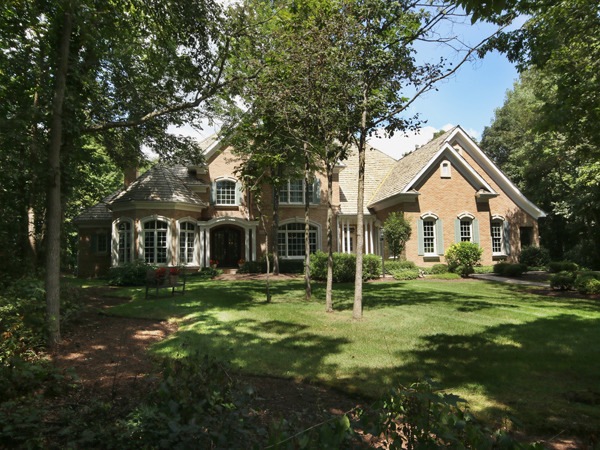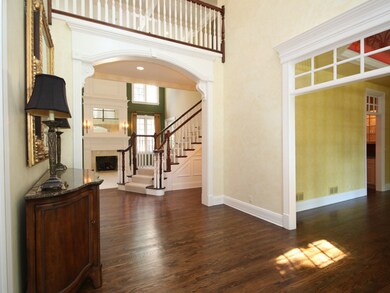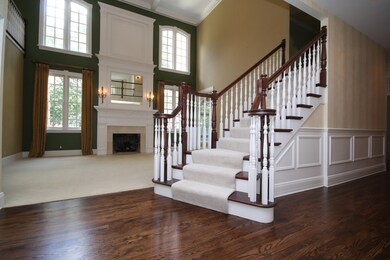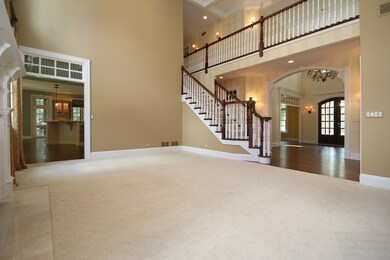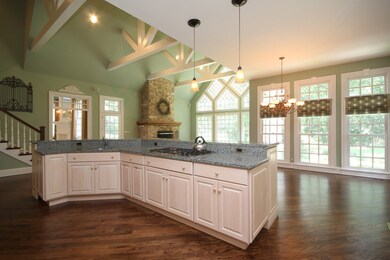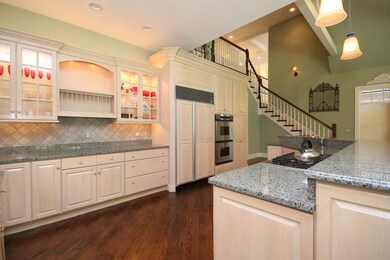
1118 Fox Glen Dr Unit 2 Saint Charles, IL 60174
Dunham Castle NeighborhoodEstimated Value: $1,217,000 - $1,260,000
Highlights
- Home Theater
- Landscaped Professionally
- Wooded Lot
- Norton Creek Elementary School Rated A
- Recreation Room
- Vaulted Ceiling
About This Home
As of February 2016This luxurious home sits on a private, wooded lot in the desirable Woods of Fox Glen. Four bedrooms plus a den and master suite on the main level. 5 full baths and one powder room on the main level. Over 6,000 sq ft of living space including cathedral ceilings and custom mouldings throughout the home. Beautiful hardwood floors were just refinished on the main level! Walls of windows and sunlight in the family room and kitchen area. Wood-beamed ceiling in family room with beautiful masonry fireplace. Custom kitchen by Past Basket. The upstairs loft becomes a mini-library with custom built-ins and space to lounge and gaze out to the breathtaking homesite. Full finished basement features a fireplace and plenty of storage and full bath....plus an enormous closet to store games! Enjoy the wet bar in the basement complete with custom cabinets. In addition to the Family Room and Basement; the Living Room and Den have fireplaces as well, for a total of four fireplaces in this lovely home.
Last Agent to Sell the Property
Keller Williams Inspire - Geneva License #475130544 Listed on: 11/29/2015

Home Details
Home Type
- Single Family
Est. Annual Taxes
- $27,117
Year Built
- 1997
Lot Details
- Landscaped Professionally
- Wooded Lot
Parking
- Attached Garage
- Garage Transmitter
- Garage Door Opener
- Driveway
Home Design
- Brick Exterior Construction
- Slab Foundation
Interior Spaces
- Wet Bar
- Vaulted Ceiling
- Skylights
- Gas Log Fireplace
- Entrance Foyer
- Breakfast Room
- Home Theater
- Den
- Recreation Room
- Screened Porch
Kitchen
- Breakfast Bar
- Walk-In Pantry
- Double Oven
- Microwave
- High End Refrigerator
- Dishwasher
- Kitchen Island
- Disposal
Bedrooms and Bathrooms
- Main Floor Bedroom
- Primary Bathroom is a Full Bathroom
- Bathroom on Main Level
- Dual Sinks
- Whirlpool Bathtub
- Separate Shower
Laundry
- Laundry on main level
- Dryer
- Washer
Finished Basement
- Basement Fills Entire Space Under The House
- Finished Basement Bathroom
Utilities
- Forced Air Zoned Heating and Cooling System
- Heating System Uses Gas
Ownership History
Purchase Details
Home Financials for this Owner
Home Financials are based on the most recent Mortgage that was taken out on this home.Purchase Details
Purchase Details
Home Financials for this Owner
Home Financials are based on the most recent Mortgage that was taken out on this home.Purchase Details
Purchase Details
Similar Homes in the area
Home Values in the Area
Average Home Value in this Area
Purchase History
| Date | Buyer | Sale Price | Title Company |
|---|---|---|---|
| Mackenzie Mark Elbert | $397,500 | Old Republic Title | |
| Mackenzie Mark Elbert | $397,500 | Old Republic Title | |
| Fee Kevin M | -- | None Available | |
| Fee Susan J | -- | Chicago Title Insurance Co | |
| Fee Kevin M | $235,000 | Chicago Title Insurance Co |
Mortgage History
| Date | Status | Borrower | Loan Amount |
|---|---|---|---|
| Open | Mackenzie Mark Elbert | $600,000 | |
| Previous Owner | Fee Kevin M | $1,087,000 | |
| Previous Owner | Fee Kevin | $520,000 | |
| Previous Owner | Fee Kevin M | $538,000 |
Property History
| Date | Event | Price | Change | Sq Ft Price |
|---|---|---|---|---|
| 02/11/2016 02/11/16 | Sold | $795,000 | -5.2% | $153 / Sq Ft |
| 12/22/2015 12/22/15 | Pending | -- | -- | -- |
| 11/29/2015 11/29/15 | For Sale | $839,000 | -- | $162 / Sq Ft |
Tax History Compared to Growth
Tax History
| Year | Tax Paid | Tax Assessment Tax Assessment Total Assessment is a certain percentage of the fair market value that is determined by local assessors to be the total taxable value of land and additions on the property. | Land | Improvement |
|---|---|---|---|---|
| 2023 | $27,117 | $338,815 | $76,441 | $262,374 |
| 2022 | $23,348 | $289,164 | $68,340 | $220,824 |
| 2021 | $22,480 | $275,631 | $65,142 | $210,489 |
| 2020 | $23,367 | $294,925 | $68,188 | $226,737 |
| 2019 | $22,952 | $289,086 | $66,838 | $222,248 |
| 2018 | $23,281 | $291,674 | $71,441 | $220,233 |
| 2017 | $22,682 | $281,701 | $68,998 | $212,703 |
| 2016 | $27,758 | $308,303 | $74,897 | $233,406 |
| 2015 | -- | $323,353 | $74,089 | $249,264 |
| 2014 | -- | $285,160 | $74,089 | $211,071 |
| 2013 | -- | $295,625 | $74,830 | $220,795 |
Agents Affiliated with this Home
-
Katie Fish

Seller's Agent in 2016
Katie Fish
Keller Williams Inspire - Geneva
(847) 560-3474
3 in this area
340 Total Sales
-
Debora McKay

Buyer's Agent in 2016
Debora McKay
Coldwell Banker Realty
(630) 587-4672
16 in this area
336 Total Sales
Map
Source: Midwest Real Estate Data (MRED)
MLS Number: MRD09093330
APN: 09-14-326-017
- 821 Fox Glen Dr
- 3009 Fox Glen Ct
- Lot 6 May Ln
- lot 012 Tuscola Ave
- 34W789 S James Dr
- 5N770 Pearson Dr
- 875 Country Club Rd
- 6N365 Whitmore Cir Unit A
- 144 Whittington Course
- Lot 2 in Block 2 Norway Maple Addition To St Charles
- Lot 1 in Block 2 Norway Maple Addition To St Charles
- 6N510 Sycamore Ave
- 1315 Keim Trail
- 1401 Winners Cup Cir
- 6N853 State Route 31
- 6N682 Roosevelt Ave
- 1301 Hawkins Ct
- 5N024 Il Route 31
- Lot 5 Illinois St
- 4009 Faith Ln
- 1118 Fox Glen Dr Unit 2
- 1202 Fox Glen Dr
- 1110 Fox Glen Dr
- 34W675 Army Trail Rd
- 1210 Fox Glen Dr
- 3021 Glen Eagles Ct Unit 2
- 1102 Fox Glen Dr
- 34W685 Army Trail Rd
- 1101 Fox Glen Dr Unit 2
- 1218 Fox Glen Dr Unit 2
- 1018 Fox Glen Dr
- 1209 Fox Glen Dr Unit 2
- 3017 Glen Eagles Ct
- 1302 Fox Glen Dr
- 3010 Glen Eagles Ct Unit 2
- 1010 Fox Glen Dr
- 3018 Glenbriar Dr
- 1021 Fox Glen Dr
- 1217 Fox Glen Dr
- 1225 Fox Glen Dr
